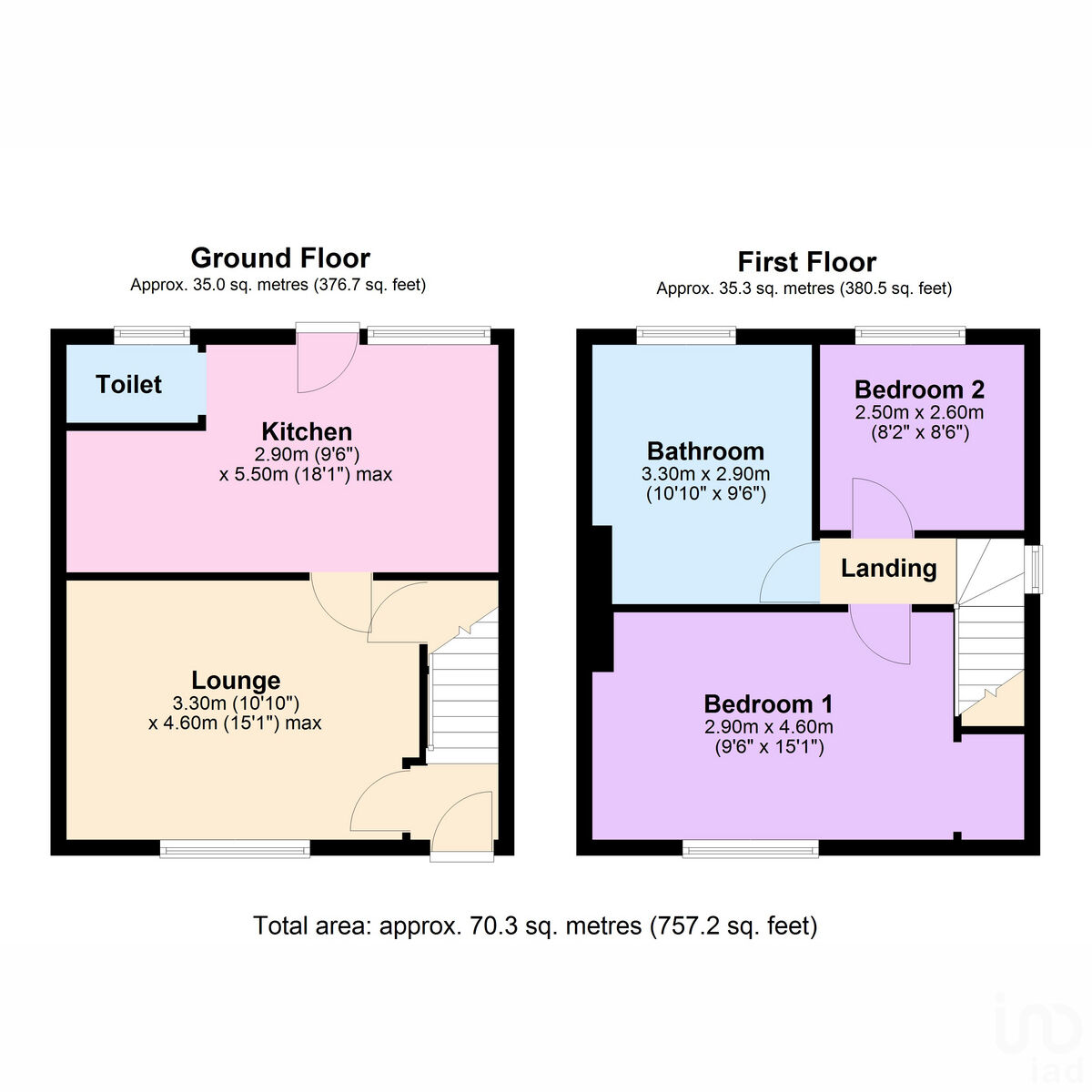End terrace house for sale in Abbey Cottages Willenhall Lane, Coventry CV3
* Calls to this number will be recorded for quality, compliance and training purposes.
Property features
- Luxury Bathroom, free standing bath and shower cubical
- Front and Rear Parking
- Fitted Modern Kitchen
- Solar Panels (Negotiable as extra)
- End Terrace Two Bedrooms
- Ground Floor WC
- Master Bedroom with walk in storage
- Rear Parking
- Large Patio and Gardens
Property description
(Agent Ref DM01) Welcome to this charming two-bedroom family home, offered for sale with no chain, well presented and featuring lounge, fitted kitchen, two bedrooms and luxury bathroom, off-road parking, spacious rear garden, conveniently located near Jaguar Land Rover and Walsgrave Hospital.
Internal:
Upon entering the hall and lounge, you'll immediately feel at home with the cozy wood-burning stove as the focal point. Laminate wood floors and decorative touches like the ceiling rose add to the inviting atmosphere. The lounge offers ample light from the front window and views over the front garden. Moving into the modern shaker-style kitchen, you'll find plenty of storage and integrated appliances, along with views of the private rear garden. The kitchen also features spotlights, chrome sockets, and a door leading to the cloakroom WC and rear garden.
Upstairs, the highlight is the spacious bathroom, complete with a beautiful freestanding bath and a corner shower. There are two double bedrooms, with the master boasting a walk-in cupboard/wardrobe.
Exterior:
The rear garden includes a large patio and side access, providing ample space for children to play. Additionally, there's shed storage and the option to include solar panels. The front garden offers paved parking space for multiple vehicles and is well-presented and welcoming.
Location:
Conveniently situated with easy access to schools, amenities, and motorway links. Nearby attractions include Walsgrave Hospital, Jaguar Land Rover, The Warwickshire Shopping Park, Coombe Abbey Country Park, and Brandon Marsh.
Summary:
This delightful home offers modern comfort for families, with potential for extension (subject to planning). With its appealing features and no chain, it's a must-see property.
Don't forget to explore the "Key Facts for Buyers" brochure for more information.
The boiler was last serviced 2021.
The electrics were fully checked in 2020 when owners purchased the property
The log fire has been serviced three times in the last four years
The solar panels are on a owners lease and can be purchased separately circa £14,000
EPC D
Lounge (4.60m x 3.30m)
Front lounge with wood flooring and log burner fire sat in the chimney place and a real cosy focal point with viewings over the front of the property set back from the road. Double glazed window and central heating radiator. Under stairs storage
Dining Kitchen (5.50m x 2.90m)
A spacious fitted kitchen to three sides, with modern shaker units and worktop and tiled splash backs to compliment the look. Gas hob and electric oven and extractor. Sink set below the window overlooking the garden with mixer tap. Central heating radiator and space for washing machine and integrated fridge freezer and dishwasher. Door leading to cloaks WC. Plenty of space for a dining table too and the heart of this super home
Cloaks WC
Door leading off within the kitchen and modern toilet and obscure side window
Luxury Bathroom (3.30m x 2.90m)
A magnificent bathroom, with corner shower, and red shower wall panelling. Super roll top bath sat in the middle of the room, with free standing taps and shower. Vanity sink unit with modern red splash back and mirror. Wall lighting. WC. Tall heated towel rail and central heating radiator
Master Bedroom (4.60m x 2.90m)
Double bedroom situated at the front of the property with space for bedroom furniture plus a door leading to a walk in closet. Wall mounted TV point, central heating radiator and vertical blinds to the front window.
Well presented with laminate flooring
Bedroom Two (2.60m x 2.50m)
Small double bedroom situated at the rear of the property with space for bedroom furniture and currently a children's bedroom Central heating radiator and laminate flooring
Front Garden And Parking
Set back from the road with a block paved driveway and lawn and decorative stone to the side. Plenty of parking for several vehicles
Rear Garden
Large block paved patio, outside lighting. Step into a low level walled perfect children's play area or chill out space, with fencing separating another patio space with shed, brick built store and double gates to the rear access where you will find communal parking and parkland beyond
Entrance Hall
Step inside the hall and find useful cloaks space and stairs to the first floor and lovely wooden latch door to the lounge
Property info
For more information about this property, please contact
IAD UK, SG11 on +44 1279 956366 * (local rate)
Disclaimer
Property descriptions and related information displayed on this page, with the exclusion of Running Costs data, are marketing materials provided by IAD UK, and do not constitute property particulars. Please contact IAD UK for full details and further information. The Running Costs data displayed on this page are provided by PrimeLocation to give an indication of potential running costs based on various data sources. PrimeLocation does not warrant or accept any responsibility for the accuracy or completeness of the property descriptions, related information or Running Costs data provided here.





































.png)
