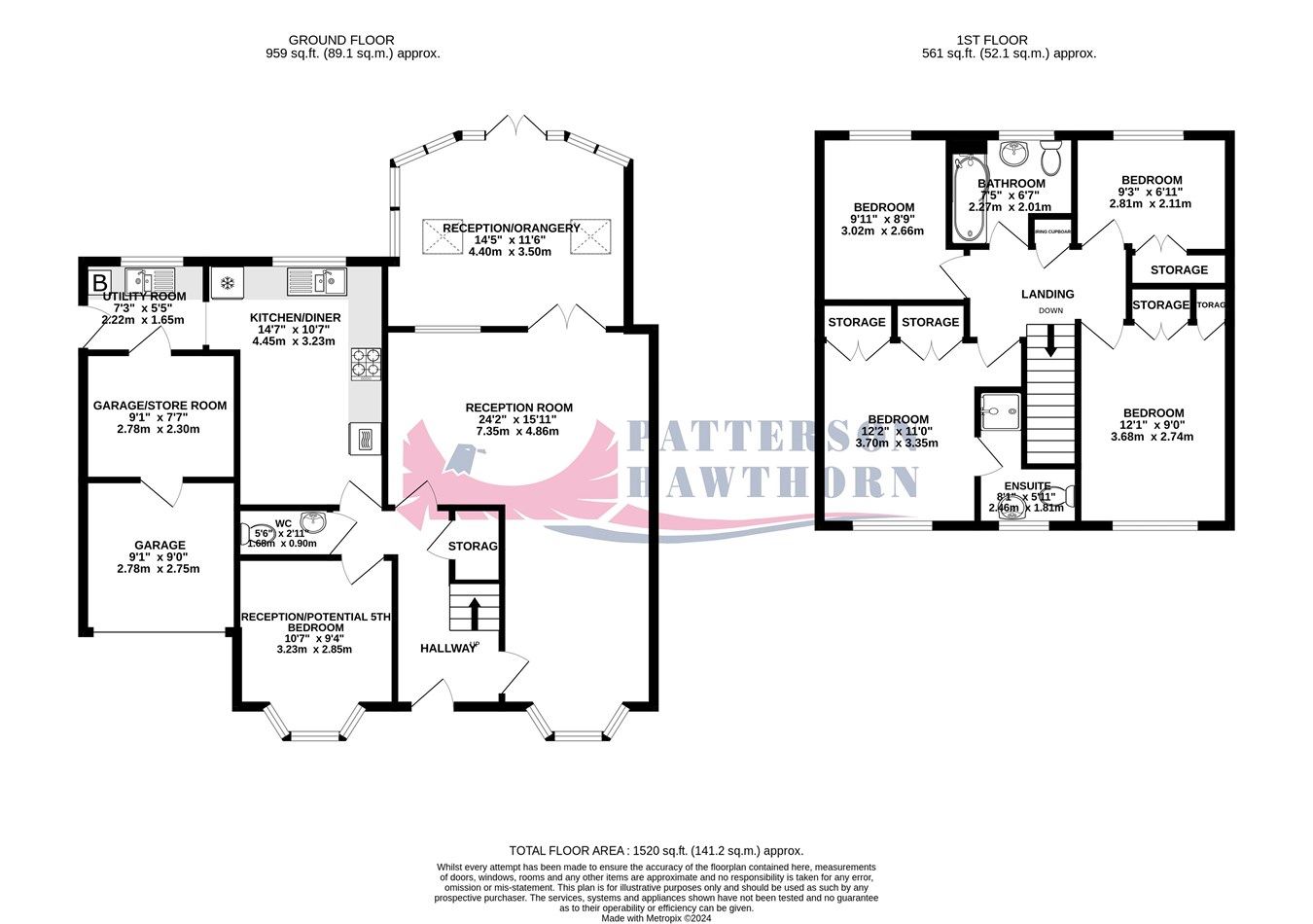Detached house for sale in Aspen Way, Brandon Groves, South Ockendon RM15
* Calls to this number will be recorded for quality, compliance and training purposes.
Property features
- Chain free
- Extended four/five bedroom detached house
- Three receptions, including orangery & potential 5th bedroom
- Modern fitted kitchen with granite worktops & integrated appliances
- Ground floor WC & utility room
- Integral garage
- Landscaped rear garden with summerhouse/bar
- Exclusive brandon groves development
- In our opinion, the best detached house on the market in ockendon
- CCTV to front rear and sides & security alarm
Property description
Ground floor
Front Entrance
Via composite door, opening into:
Hallway
Under-stairs storage cupboard, radiator, Amtico flooring, stairs to first floor.
Reception Room One (L-shaped)
7.14m > 3.24m (23' 5" > 10' 8") x 4.87m > 2.73m (16' 0" > 8' 11"), Inset spotlights to ceiling, double glazed bay window to front, radiator to front and rear, double glazed windows to rear, Amtico flooring, uPVC framed double doors opening into:
Reception Room Two (Orangery)
4.4m x 3.32m (14' 5" x 10' 11"). Two skylight windows to ceiling, inset spotlights to ceiling, double glazed windows throughout, radiator, air conditioning inverter unit, Amtico flooring, uPVC framed double doors opening to rear garden.
Reception Three / Potential 5th Bedroom
2.85m x 2.69m (9' 4" x 8' 10"). Double glazed bay windows to front, radiator, Amtico flooring.
Ground Floor WC
1.68m x 0.9m (5' 6" x 2' 11"). Inset spotlights to ceiling, low level flush WC, hand wash basin, chrome hand towel radiator, tiled walls, tiled flooring.
Kitchen/Diner
4.45m x 2.66m (14' 7" x 8' 9"). Inset spotlights to ceiling, double glazed windows to rear, a range of matching wall and base units, granite work surfaces, one and half bowl inset sink and granite drainer with brushed chrome mixer tap, four ring gas hob, extractor hood, integrated double oven, integrated fridge, integrated freezer, integrated dishwasher, tiled splash backs, radiator, Quartz tiled flooring.
Utility Room
2.22m x 1.64m (7' 3" x 5' 5"). Inset spotlights to ceiling, double glazed windows to rear, granite work surface, one and half bowl inset sink and granite drainer with brushed chrome mixer tap, space and plumbing for washing machine, space for tumble dryer, one wall unit, one double base unit, tiled splash backs, radiator, Quartz tiled flooring, uPVC framed rear door opening to side and rear garden.
Integral garage
Separated into two rooms – Room one has loft hatch with integrated ladder to ceiling with storage, double glazed window to side, tiled flooring, hardwood door opening into second room measuring 2.84m x 2.77m up and over door to front, power and lighting throughout.
First floor
Landing
Loft hatch with integrated ladder to ceiling leading to loft room, built in storage cupboard, fitted carpet.
Bedroom One
4.03m (into fitted wardrobes) x 2.84m (13' 3" x 9' 4"). Double glazed windows to front, radiator, Amtico flooring.
Ensuite Shower Room
Opaque double glazed windows to front, low level flush WC, hand wash basin, rainfall shower cubicle, chrome hand towel radiator, tiled walls, tiled flooring.
Bedroom Two
4.34m (into fitted wardrobes) x 2.81m (14' 3" x 9' 3"). Double glazed windows to front, radiator, fitted wardrobes, built in storage cupboard, fitted carpet.
Bedroom Three
3.02m x 2.32m (9' 11" x 7' 7"). Double glazed windows to rear, radiator, fitted carpet.
Bedroom Four
2.81m x 2.7m (9' 3" x 8' 10"). Double glazed windows to rear, radiator, fitted wardrobes, built in eye level units, fitted carpet
Bathroom
2.33m x 1.97m (7' 8" x 6' 6") > 1.47m (4' 10") . Inset spotlights to ceiling, opaque double glazed windows to rear, low level flush WC, hand wash basin, p-shaped panelled bath with rainfall shower, chrome hand towel radiator, tiled walls, tiled flooring.
Exterior
Rear Garden
Approximately 60ft – Immediate patio area, low wall dividing patio and laid to aftificial grass area, raised hard standing area to rear with summerhouse/bar.
Summerhouse/Bar
12ft x 8ft – Power and lighting and double glazed windows and doors.
Front Exterior
Fully paved giving off street parking for multiple vehicles.
Property info
For more information about this property, please contact
Patterson Hawthorn Estate Agents, RM15 on +44 1708 954036 * (local rate)
Disclaimer
Property descriptions and related information displayed on this page, with the exclusion of Running Costs data, are marketing materials provided by Patterson Hawthorn Estate Agents, and do not constitute property particulars. Please contact Patterson Hawthorn Estate Agents for full details and further information. The Running Costs data displayed on this page are provided by PrimeLocation to give an indication of potential running costs based on various data sources. PrimeLocation does not warrant or accept any responsibility for the accuracy or completeness of the property descriptions, related information or Running Costs data provided here.






































.png)

