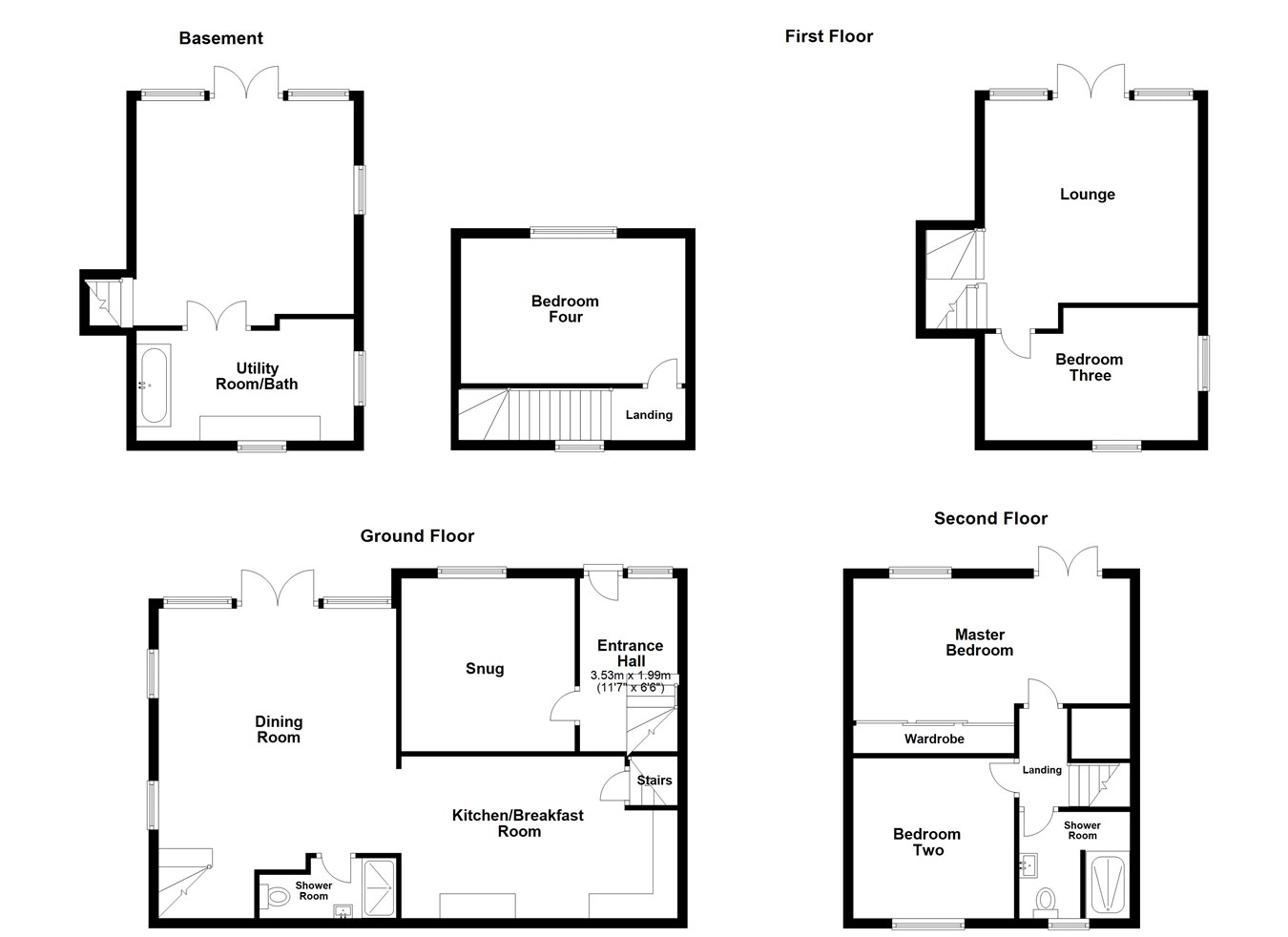Detached house for sale in Fagwr Road, Craig-Cefn-Parc, Swansea SA6
* Calls to this number will be recorded for quality, compliance and training purposes.
Property features
- Four Bedroom Detached Family Home
- Three Reception Rooms
- Two Three Piece Shower Rooms
- Fitted Kitchen/Breakfast Room
- Enclosed & Secure Garden With Far Reaching Views
- Off Road Parking For Multiple Vehicles
Property description
Ground floor
Entrance Hall
Front aspect part opaque glazed door with opaque glazed flanking window, stairs to first floor
Snug
3.54m x 3.52m (11' 7" x 11' 7") Front aspect glazed window, radiator
Kitchen/Breakfast Room
4.55m x 3.30m (14' 11" x 10' 10") Two rear aspect glazed windows, range of eye and base level cupboards and drawers, space for range cooker, space for upright fridge freezer, breakfast bar, radiator, door to stairs leading to the lower ground, part open planned to:
Dining Room
6.31m (max) x 4.58m (20' 8" (max) x 15' 0") Two side aspect glazed windows, front aspect glazed double doors with glazed flanking windows, two veleux windows, stairs leading to landing for bedroom four, door to:-
Shower Room
Rear aspect opaque glazed window, three piece suite comprising of double tile and glazed shower cubicle, vanity wash hand basin with mixer tap and storage under, WC, heated towel rail
Lower ground
Family Room
4.34m x 4.34m (14' 3" x 14' 3") Front aspect glazed double doors with glazed flanking windows with far reaching views, side aspect glazed window, radiator, double doors to:-
Utility Room/Bath
4.34m x 2.50m (14' 3" x 8' 2") Dual aspect glazed windows, range of built in cupboards, space and plumbing for washing machine, space for tumble dryer, space for upright fridge freezer, jacuzzi bath
First floor main
Lounge
4.34m x 4.12m (14' 3" x 13' 6") Stairs to second floor, front aspect glaze double doors with flanking windows and windows above with far reaching views, television point, door to:-
Bedroom Three
4.38m x 2.70m (14' 4" x 8' 10") Dual aspect glazed window, radiator
First floor above dining room
Landing
Rear aspect glazed window, door to:-
Bedroom Four
4.58m x 2.69m (15' 0" x 8' 10") Front aspect glazed window with far reaching views, radiator
Second floor
Landing
Doors to:-
Bedroom One
2.84m x 5.64m (max) (9' 4" x 18' 6"(max) Front aspect glazed window, front aspect glazed double opening doors with far reaching views, range of built in wardrobes, radiator
BedroomTwo
3.30m x 3.28m (10' 10" x 10' 9") Rear aspect glazed window, radiator
Shower Room
Rear aspect opaque glazed window, three piece suite comprising of WC, vanity wash hand basin with mixer tap and storage under, double shower, heated towel rail
Outside
To the front of the property is an enclosed and secure low maintenance garden area with far reaching views, off road parking for multiple cars and access to the main garden which wraps around the side and back with a lawn area.
Tenure
We believe the property to be Freehold
Disclaimer
Whilst these particulars are believed to be accurate, they are set for guidance only. Fresh have not tested any fixtures, fittings or services and cannot confirm that they are in working order or fit for purpose. Any floor plan provided is intended as a general guide to the layout of the accommodation and is not drawn to scale. We cannot confirm the tenure of the property is accurate and advise all buyers to obtain verification from their solicitor or surveyor. We strongly recommend that all the information which we provide about the property is verified by yourself or your advisers
Property info
For more information about this property, please contact
Fresh - Sales Office, SA6 on +44 1792 738886 * (local rate)
Disclaimer
Property descriptions and related information displayed on this page, with the exclusion of Running Costs data, are marketing materials provided by Fresh - Sales Office, and do not constitute property particulars. Please contact Fresh - Sales Office for full details and further information. The Running Costs data displayed on this page are provided by PrimeLocation to give an indication of potential running costs based on various data sources. PrimeLocation does not warrant or accept any responsibility for the accuracy or completeness of the property descriptions, related information or Running Costs data provided here.














































.png)

