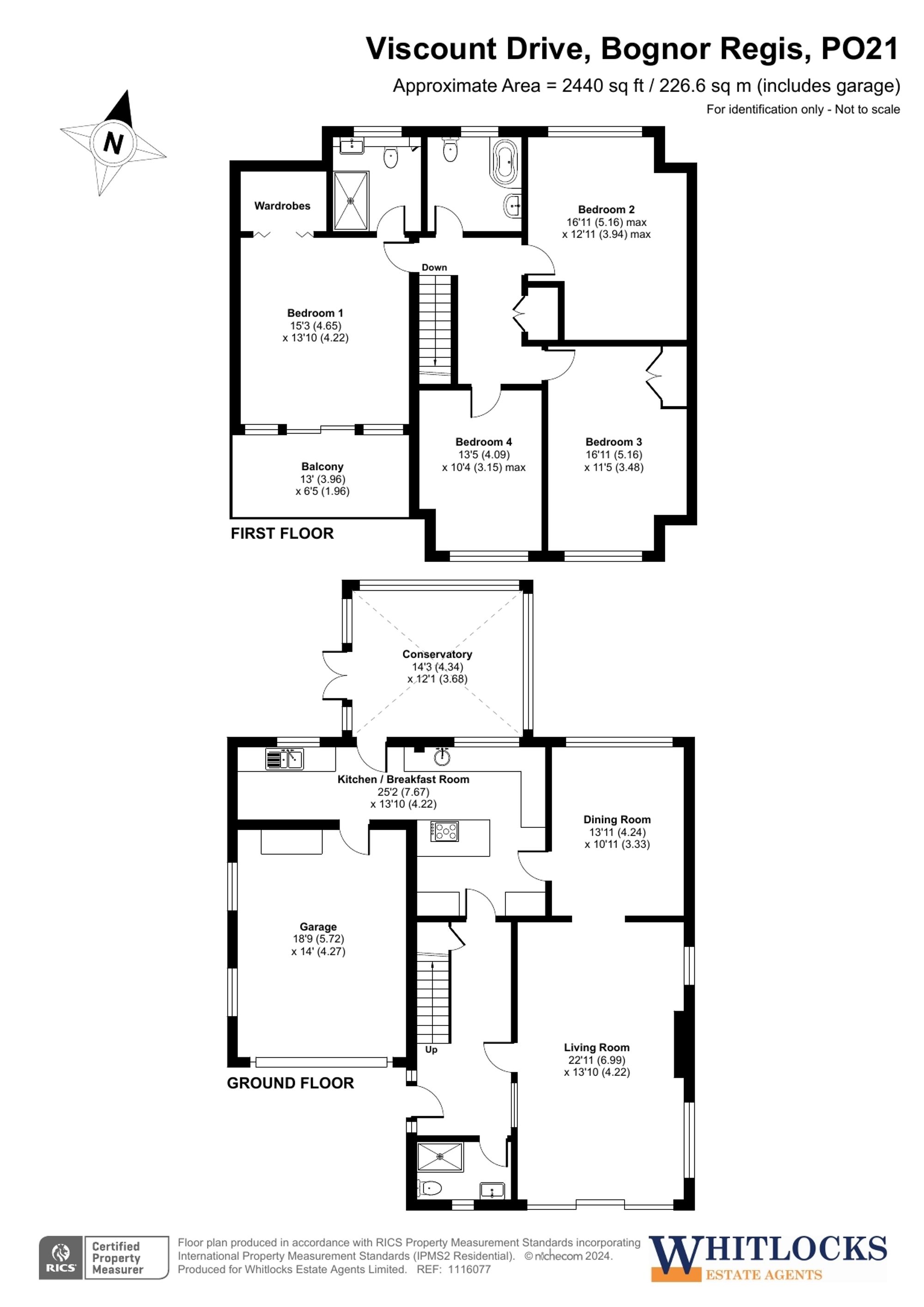Detached house for sale in Direct Seafront House, Viscount Drive, Pagham, Bognor Regis PO21
* Calls to this number will be recorded for quality, compliance and training purposes.
Property features
- Detached Seafront Residence
- Four Double Bedrooms
- Master Suite with Private Balcony and Magnificent Coastal Views
- Modern Kitchen / Breakfast Room and Utility
- Impressive Lounge with Direct Views over Pagham Beach
- Attractive Conservatory and Separate Dining Room
- Modern Bathroom, En-Suite and Ground Floor Shower Room
- UPVC Double Glazing and Gas Fired Central Heating Throughout
- Enclosed Rear Garden and Fitted Solar Panels
- Driveway and Larger than Average Integral Garage
Property description
Whitlock’s Estate Agents are delighted to offer the exceptional and rare opportunity to acquire this Spacious and Modern Detached Seaside Home, ideally situated at the end of a highly desired cul-de-sac, offering captivating sea views!
The property boasts versatile accommodation throughout and is arranged over two floors.
The Ground Floor features a generously proportioned Entrance Hall leading to a spacious 'L' shaped Kitchen / Breakfast Room with a Utility Area, seamlessly connecting to a delightful Conservatory with access to the enclosed rear Garden. Additionally, a separate Dining Room flows into an expansive Lounge exceeding 22ft, oriented southwards to present breathtaking views of Pagham Beach. Completing this level is a convenient ground-floor Shower Room and integral access to the Garage.
Ascending to the first floor unveils four Double Bedrooms, plenty of built in storage space as well as a modern Family Bathroom.
The Master Suite features an impressive Balcony showcasing sweeping panoramas of the shoreline, furthermore, there is the benefit of built-in wardrobes and a modern En-Suite Shower Room.
Further amenities include UPVC Double Glazing and Gas Fired Central Heating throughout. The property also benefits from Solar Panels generating approximately £3,250 per annum! Therefore, over the next 12 years, there is a potential earning of approximately £40,000, completely tax-free.
The meticulously maintained rear Garden is enclosed and predominantly landscaped with a lush lawn and complemented by a patio area for outdoor relaxation.
At the front, a substantial Driveway accommodates multiple vehicles, leading to a larger than average Integral Garage.
An internal viewing is highly recommended to appreciate the incredible views this lovely Beachfront House has to offer.
EPC Rating: C
Location
Pagham is a quaint, seaside Village famously known for its quirky railway carriages and holiday makers. Located to the west and away from the hustle of the main resort Town. The Sea Front, Harbour and Nature Reserve offer a variety of walks and wildlife. The Beach area has the added benefit of a Café, Amusements and a Yacht Club and is a short walk away from St Thomas A ‘Becket Church. The Shopping Parade consists of a range of amenities including Convenience Stores, a Doctors Surgery, a Chemist, an Opticians, Bus Links to Bognor Regis and Chichester Town Centre and many more. Local 16th and 18th century Pubs can be found nearby in Nyetimber Village less than half a mile away.
Location
Pagham is a quaint, seaside Village famously known for its quirky railway carriages and holiday makers. Located to the west and away from the hustle of the main resort Town. The Sea Front, Harbour and Nature Reserve offer a variety of walks and wildlife. The Beach area has the added benefit of a Café, Amusements and a Yacht Club and is a short walk away from St Thomas A ‘Becket Church. The Shopping Parade consists of a range of amenities including Convenience Stores, a Doctors Surgery, a Chemist, an Opticians, Bus Links to Bognor Regis and Chichester Town Centre and many more. Local 16th and 18th century Pubs can be found nearby in Nyetimber Village less than half a mile away.
Lounge (6.99m x 4.22m)
Dining Room (4.24m x 3.33m)
Kitchen / Breakfast Room (7.67m x 4.22m)
Conservatory (4.34m x 3.68m)
Bedroom One (4.65m x 4.22m)
Balcony (3.96m x 1.96m)
Bedroom Two (5.16m x 3.94m)
Bedroom Three (5.16m x 3.48m)
Bedroom Four (4.09m x 3.15m)
Garage (5.72m x 4.27m)
Parking - Driveway
Property info
For more information about this property, please contact
Whitlocks Estate Agents, PO21 on +44 1243 468235 * (local rate)
Disclaimer
Property descriptions and related information displayed on this page, with the exclusion of Running Costs data, are marketing materials provided by Whitlocks Estate Agents, and do not constitute property particulars. Please contact Whitlocks Estate Agents for full details and further information. The Running Costs data displayed on this page are provided by PrimeLocation to give an indication of potential running costs based on various data sources. PrimeLocation does not warrant or accept any responsibility for the accuracy or completeness of the property descriptions, related information or Running Costs data provided here.










































.png)

