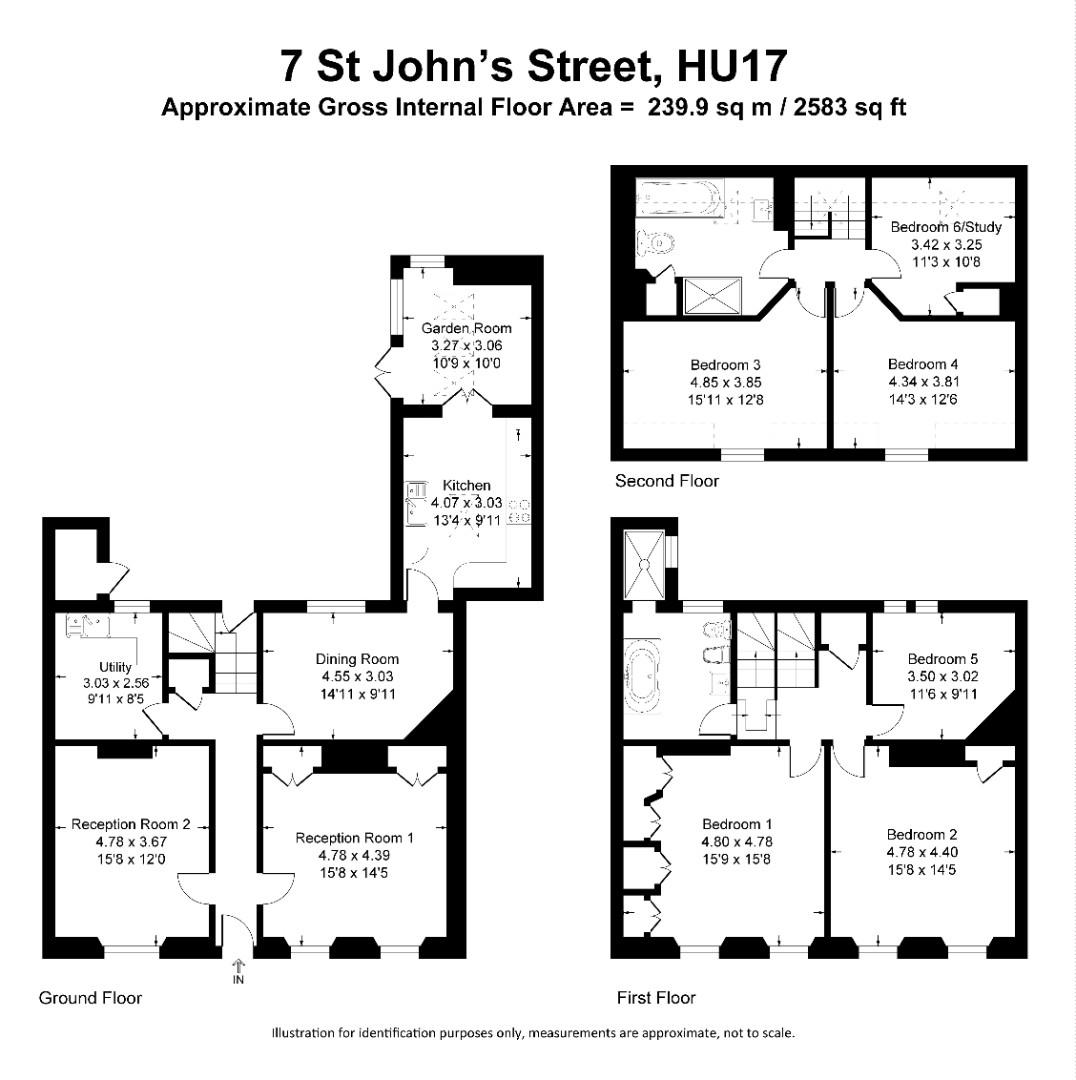Property for sale in St. John Street, Beverley HU17
* Calls to this number will be recorded for quality, compliance and training purposes.
Property description
** open views of the historic beverley minster** centrally located** A must view home**
Welcome to this stunning grade two listed property located on St. John Street in the charming town of Beverley. This beautiful house boasts 3 reception rooms, providing ample space for entertaining guests or simply relaxing with your family. With 6 spacious bedrooms, there is plenty of room for everyone to enjoy their own private space. Situated in the heart of the thriving Georgian market town of Beverley, this home offers picturesque views of the historic Beverley Minster in all it's glory, creating a serene and peaceful atmosphere. You'll be just a short walk away from all the local amenities and attractions that this vibrant town has to offer. Whether you're looking for a place to call home or the perfect upsize, this property on St. John Street is sure to impress. Don't miss out on the chance to own a piece of this historic town and enjoy the best that Beverley has to offer.
Entrance Hall
Wooden front entrance door, lime stone tiled floor, dado rail, wooden glazed door opening to the garden, understairs cupboard, telephone point, power points and stairs ascending to the first floor landing.
Reception Room 1
Sash windows to the front aspect, tiled flooring, ornate cornice, ceiling rose, radiator, open feature fireplace, power points, bespoke fitted shelving and storage units.
Reception Room 2
Sash windows to the front aspect, tiled flooring, fibre optic and satellite connection, feature fireplace, radiator, TV point and power points.
Dining Room
Window to the rear aspect, tiled flooring, feature fireplace with log burner, radiator and power points.
Kitchen
Velux window to the side aspect, French doors open onto the garden room, range of wall and base units with solid oak work surfaces, sink and drainer unit, integrated fridge, integrated dishwasher, warming drawer, integrated electric double oven, gas hob, electric upright radiator and power points.
Garden Room
Double glazed French doors opening onto the garden, Velux windows to the side and rear aspects, tiled flooring, electric radiator and power points.
Utility
Window to the rear aspect, tiled flooring, drying rack, range of wall and base units with work surfaces, tiled splash backs, boiler, space for washing machine, sink and drainer unit, cupboard housing meters and power points.
First Floor Landing
Dado rail, under stairs cupboard and stairs, ascending to the second floor landing.
Bedroom 1
Sash window to the front aspect with stunning views over the Minster, feature fireplace, coving, fitted wardrobes, radiator and power points.
Bedroom 2
Windows to the front aspect with Minster views, coving, feature fireplace, radiator, wig cupboard and power points.
Bedroom 3
Sash window to the front aspect, radiator and power points.
Bathroom
Windows to the side and rear aspect, coving, roll top bath with mixer taps and shower attachment, high level WC, wall mounted wash hand basin, walk-in fully tiled shower cubicle with mains fed shower, bidet, radiator and heated towel rail.
Second Floor Landing
Velux window to the rear aspect and dado rail.
Bedroom 4
Sash window to the front aspect, loft access with drop down ladder, radiator, power points and TV point.
Bedroom 5
Window to the rear aspect, radiator and power points.
Bedroom 6/Study
Velux window to the rear aspect, fitted shelving, storage cupboard, radiator, fibre optic and satellite connection, telephone point and power points.
2nd Floor Bathroom
Velux window to the rear aspect, radiator, airing cupboard, tiled shower cubicle, with mains fed power shower, low flush WC, wash hand basin with pedestal, panel enclosed bath with taps and shaver point.
Garden
Rear entrance to the West facing garden which is mainly laid to lawn with plant and shrub borders, patio area, York stone path leading to rear end of garden, shed with power and lighting, greenhouse and brick storage shed.
Material Information - Hunters Beverley
Tenure Type; Freehold
Council Tax Banding; G
Property info
For more information about this property, please contact
Hunters - Beverley, HU17 on +44 1482 535705 * (local rate)
Disclaimer
Property descriptions and related information displayed on this page, with the exclusion of Running Costs data, are marketing materials provided by Hunters - Beverley, and do not constitute property particulars. Please contact Hunters - Beverley for full details and further information. The Running Costs data displayed on this page are provided by PrimeLocation to give an indication of potential running costs based on various data sources. PrimeLocation does not warrant or accept any responsibility for the accuracy or completeness of the property descriptions, related information or Running Costs data provided here.

















































.png)
