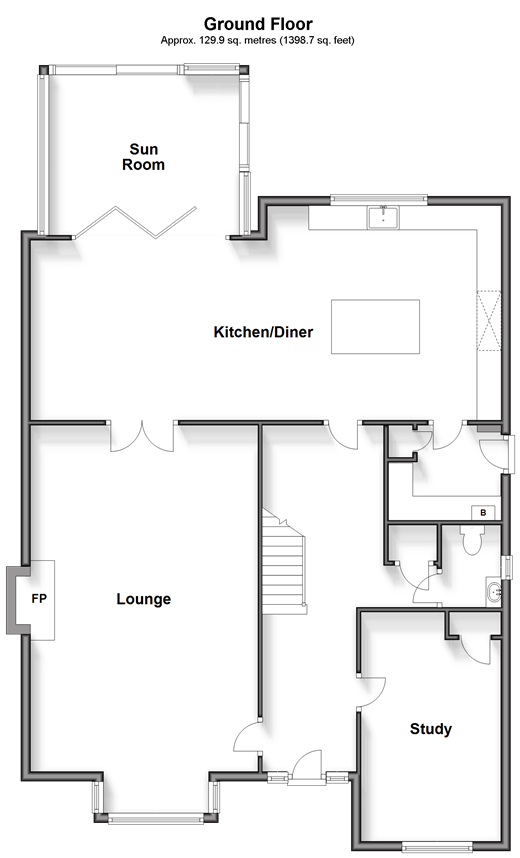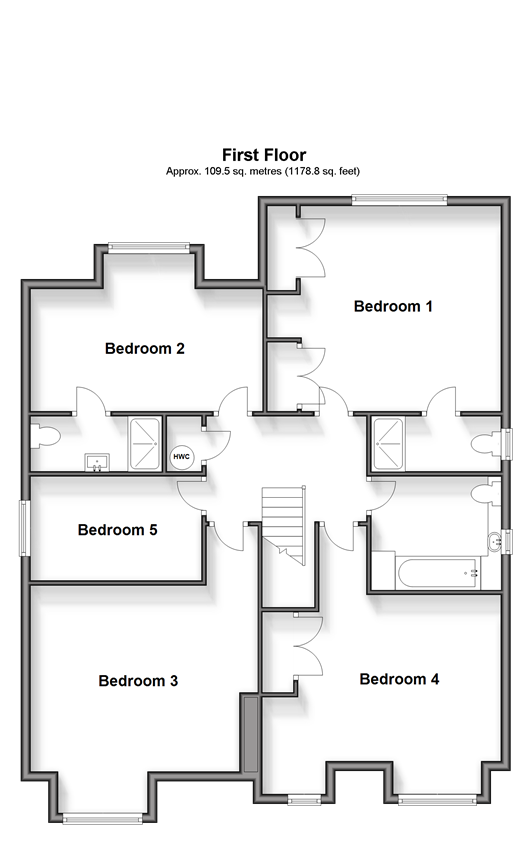Detached house for sale in Westwell Lane, Ashford, Kent TN25
* Calls to this number will be recorded for quality, compliance and training purposes.
Property features
- Double garage with driveway parking for 10 cars
- Modern design throughout
- Under floor heating throughout the ground floor
- Great sized rear garden that gets plenty of sun throughout the day
- Close by to local woodland, perfect for family walks
- EPC energy rating C (78)
Property description
The property is greatly positioned being close by to an outstanding primary school, within close proximity to local amenities and provides easy access to surrounding villages.
There is a spacious kitchen/dining room with a breakfast island which has a granite worktop. The kitchen also benefits from a wine cooler, large Flavel cooker and by-fold doors leading through to the garden room which is a perfect space for entertaining, this overlooks the patio and garden with beautiful views across to the surrounding fields and trees.
The spacious living room has a wood burning stove creating a cosy environment on a winters night and there is also the advantage of a study which proves to be a great additional space which could also be used as a 6th bedroom.
Upstairs the main and second bedroom overlook the garden with views of the fields including fitted wardrobes with an en-suite each in addition to the family bathroom.
Immaculately presented throughout this unique individual family home must be viewed to appreciate all it has to offer.
Room sizes:
- Hallway
- Lounge 23'5 x 15'4 (7.14m x 4.68m)
- Kitchen/Diner 32'0 x 14'5 (9.76m x 4.40m)
- Sun Room 12'5 x 11'0 (3.79m x 3.36m)
- Utility Room 7'7 x 6'4 (2.31m x 1.93m)
- Cloakroom
- Study 15'5 x 9'2 (4.70m x 2.80m)
- Landing
- Bedroom 1 14'7 x 13'5 (4.45m x 4.09m)
- En-Suite Shower Room
- Bedroom 2 15'6 x 8'1 (4.73m x 2.47m)
- En-Suite Shower Room
- Bedroom 3 11'8 x 7'1 (3.56m x 2.16m)
- Bedroom 4 15'3 x 11'9 (4.65m x 3.58m)
- Bedroom 5 16'3 x 10'6 (4.96m x 3.20m)
- Bathroom
- Double Garage
- Rear Garden
- Driveway for 10 cars
The information provided about this property does not constitute or form part of an offer or contract, nor may be it be regarded as representations. All interested parties must verify accuracy and your solicitor must verify tenure/lease information, fixtures & fittings and, where the property has been extended/converted, planning/building regulation consents. All dimensions are approximate and quoted for guidance only as are floor plans which are not to scale and their accuracy cannot be confirmed. Reference to appliances and/or services does not imply that they are necessarily in working order or fit for the purpose.
We are pleased to offer our customers a range of additional services to help them with moving home. None of these services are obligatory and you are free to use service providers of your choice. Current regulations require all estate agents to inform their customers of the fees they earn for recommending third party services. If you choose to use a service provider recommended by Wards, details of all referral fees can be found at the link below. If you decide to use any of our services, please be assured that this will not increase the fees you pay to our service providers, which remain as quoted directly to you.
Council Tax band: G
Tenure: Freehold
Property info
For more information about this property, please contact
Wards - Ashford, TN23 on +44 1233 754074 * (local rate)
Disclaimer
Property descriptions and related information displayed on this page, with the exclusion of Running Costs data, are marketing materials provided by Wards - Ashford, and do not constitute property particulars. Please contact Wards - Ashford for full details and further information. The Running Costs data displayed on this page are provided by PrimeLocation to give an indication of potential running costs based on various data sources. PrimeLocation does not warrant or accept any responsibility for the accuracy or completeness of the property descriptions, related information or Running Costs data provided here.
































.png)

