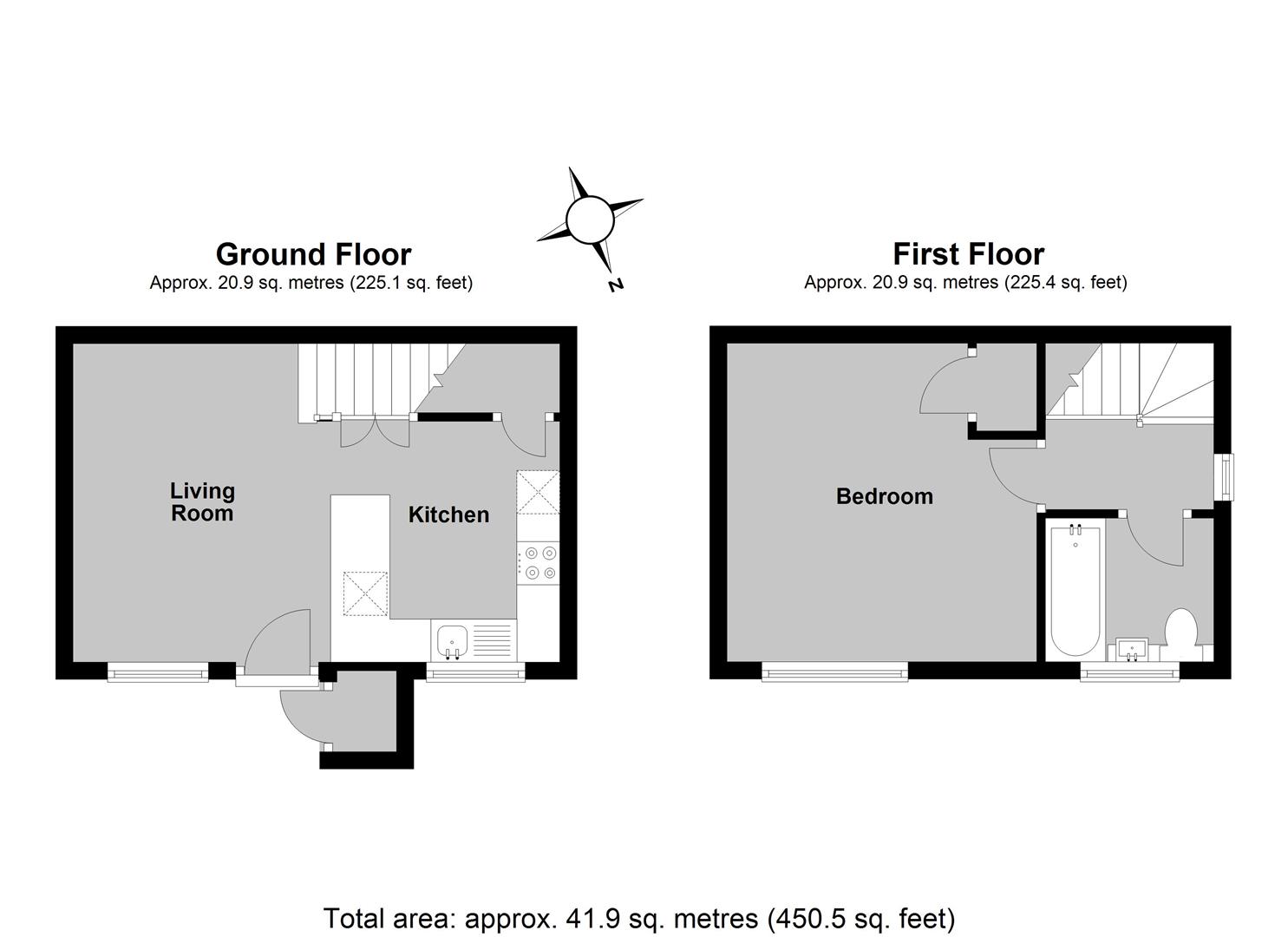End terrace house for sale in Lavender Close, Chestfield, Whitstable CT5
* Calls to this number will be recorded for quality, compliance and training purposes.
Property features
- Bright and Spacious Terraced House
- Desirable Location in Chestfield
- Close to Supermarkets & Amenities
- Chestfield & Swalecliffe Station 0.6 Miles
- Beautifully Presented Accommodation
- Open-Plan Living Room with Contemporary Kitchen
- Large Double Bedroom
- Stylish Bathroom
- Garden with Patio Area
- Off Street Parking
Property description
A bright and spacious terraced house ideally situated on this popular development within the desirable village of Chestfield, within close proximity to supermarkets, Chestfield medical centre and railway station (0.6 miles). Whitstable (2 miles) and Canterbury (6.1 miles) are both within reach.
This beautifully presented home enjoys a private position away from the road and is arranged on the ground floor to provide a covered entrance porch and an open-plan living room/kitchen, and a large double bedroom and stylish bathroom to the first floor.
Outside, the garden extends to 19ft (7m) and incorporates a paved terrace and lawn. The property also benefits from one allocated parking space.
Location
Lavender Close is a popular location in the village of Chestfield which is conveniently situated between Canterbury and Whitstable. The Village benefits from an attractive range of buildings centred around the 18 hole golf course and club house including oast houses and a 14th Century barn housing a restaurant. Local supermarkets are only a walk away with Whitstable being approximately three miles distant and offering a good range of local shops as well as recreational and educational facilities. There are railway stations to be found at both Chestfield and Whitstable offering fast and frequent services to London (Victoria approximately 1hr 20mins) and the A299 is easily accessible giving access to the subsequent motorway networks.
Accommodation
The accommodation and approximate measurements (taken at maximum points) are:
Ground Floor
• Covered Entrance Porch
• Living Room (5.66m x 3.71m (18'7" x 12'2"))
Incorporating:
• Kitchen
First Floor
• Bedroom (3.70m x 3.60m (12'2" x 11'10"))
• Bathroom (1.93m x 1.68m (6'4" x 5'6"))
Outside
• Garden (5.79m x 5.18m (19' x 17'))
• Parking
One allocated parking space
Property info
For more information about this property, please contact
Christopher Hodgson, CT5 on +44 1227 319016 * (local rate)
Disclaimer
Property descriptions and related information displayed on this page, with the exclusion of Running Costs data, are marketing materials provided by Christopher Hodgson, and do not constitute property particulars. Please contact Christopher Hodgson for full details and further information. The Running Costs data displayed on this page are provided by PrimeLocation to give an indication of potential running costs based on various data sources. PrimeLocation does not warrant or accept any responsibility for the accuracy or completeness of the property descriptions, related information or Running Costs data provided here.


























.png)

