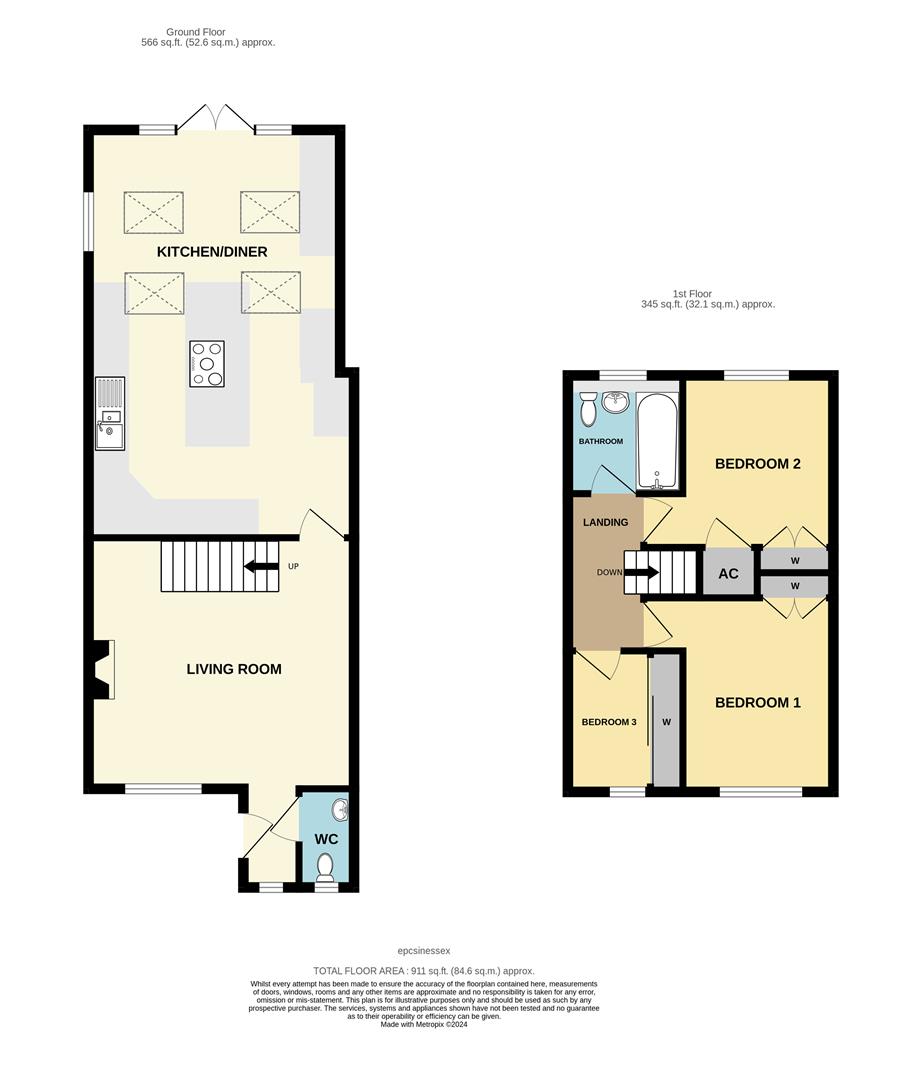Semi-detached house for sale in Warwick Place, Langdon Hills, Great Berry SS16
* Calls to this number will be recorded for quality, compliance and training purposes.
Property description
Occupying A corner plot position in the highly sought after great berry area, minutes walk of a large open space and close to great Berry Junior school, this modern three bedroom house with a superb extended 24 x 14'9 kitchen/diner with a most impressive fitted kitchen and integrated appliances.
Close by is Langdon Hills nature reserve and Tesco is within just half a mile. Maintained in good condition throughout viewing is highly recommended.
Accommodation
Composite part glazed entrance door. Opening to:
Entrance Hall
Upvc double glazed window to front aspect, laminate wood flooring, coved smooth plastered ceiling, radiator. Open to:
Lounge (4.52m x 4.29m (14'10 x 14'1))
Upvc double glazed window to front aspect, laminate wood flooring, coved smooth plastered ceiling, feature fire surround with inset electric fire, radiator, TV and power points. Staircase leading to first floor.
Extended Kitchen/Diner (7.34m x 4.50m (24'1 x 14'9))
Upvc double glazed french doors leading out to rear garden, and window to side aspect, laminate wood flooring, smooth plastered part vaulted ceiling with inset spotlights and four velux windows. Outstanding stylish fitted kitchen comprising an extensive range of wall and base units plus large larder cupboard, quartz worktops and tiled splash backs, large central island with inset elica induction hob and integrated extractor fan, plus a pop up power socket. A Range of integrated appliances including, a full height bosch fridge and Zanussi freezer, bosch double oven, microwave and warming drawer, dishwasher and washing machine. Inset one and half sinks with drainer, water softener and hot tap. Wall mounted radiator, TV and power points.
Ground Floor Cloakroom
Upvc double glazed obscure window to front aspect, vinyl flooring, coved artex ceiling, close coupled W.C, wall mounted hand wash basin with tiled splash back, radiator.
Landing
Carpet, coved artex ceiling, radiator and power point. Doors leading to:
Bedroom One (3.30m x 2.46m (10'10 x 8'1))
Upvc double glazed window to front aspect, carpet, coved smooth plastered ceiling, built-in double wardrobe, radiator, access to loft via hatch, TV and power points.
Bedroom Two (2.87m x 2.46m (9'5 x 8'1))
Upvc double glazed window to rear aspect, carpet, coved smooth plastered ceiling, built-in double wardrobe, radiator, storage/airing cupboard, TV and power points.
Bedroom Three (2.39m x 1.93m (7'10 x 6'4))
Upvc double glazed window to front aspect, carpet, coved artex ceiling, fitted wardrobes with sliding doors, radiator, TV and power points.
Family Bathroom (1.98m x 1.93m (6'6 x 6'4))
Upvc double glazed obscure window to rear aspect, vinyl flooring, coved artex ceiling, part tiled walls, panelled bath with shower over and glass screen, pedestal hand wash basin with chrome mixer tap, close coupled W.C, chrome heated towel rail.
Rear Garden
L-Shaped landscaped garden commencing with spacious patio, leading to lawned area with mature planted flowerbeds, returning to side of garage further lawn and garden shed. Measuring approx. 37ft wide X 41ft deep reducing to 27ft. Side access, external lighting and water tap.
Detached Garage
Up and over garage door, power points and lighting.
Front Garden
Established flower bed and driveway providing off street parking in addition to the detached garage.
Council Tax
Band D Basildon Borough Council
Property info
For more information about this property, please contact
Countryside Estates, SS7 on +44 1268 987760 * (local rate)
Disclaimer
Property descriptions and related information displayed on this page, with the exclusion of Running Costs data, are marketing materials provided by Countryside Estates, and do not constitute property particulars. Please contact Countryside Estates for full details and further information. The Running Costs data displayed on this page are provided by PrimeLocation to give an indication of potential running costs based on various data sources. PrimeLocation does not warrant or accept any responsibility for the accuracy or completeness of the property descriptions, related information or Running Costs data provided here.

































.png)