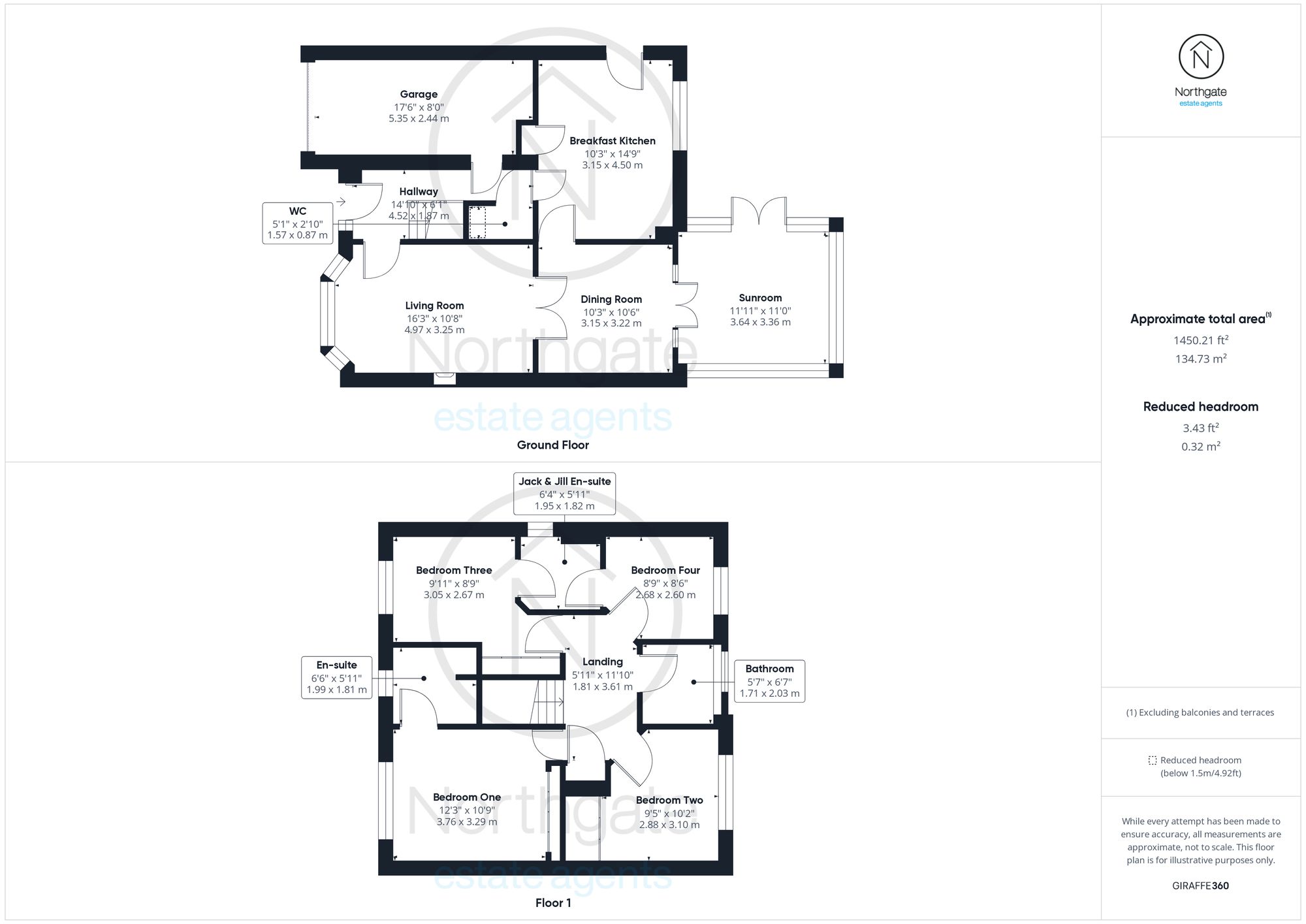Detached house for sale in Aspen Grove, School Aycliffe DL5
* Calls to this number will be recorded for quality, compliance and training purposes.
Property features
- Four Bedroom Detached Family Home
- Lounge, Dining Room, gf W.C.
- Kitchen, Conservatory
- Ensuite To Master, Jack N Jill Ensuite & Family Bathroom
- Externally Double Drive, Single Garage, Gardens Front & Rear
- Energy Efficiency Rating: C
Property description
We are delighted to present this exceptional four-bedroom detached family residence, ideally situated in School Aycliffe, providing convenient access to Newton Aycliffe, Darlington, and the A1M motorway. This meticulously designed property boasts a seamless blend of comfort and convenience, making it an ideal choice for family living.
Upon entering, you are greeted by a welcoming entrance hall that leads into a spacious lounge, complete with a bay window that bathes the room in natural light. Adjacent to the lounge is a separate dining room, additionally, the sunroom offers a tranquil retreat with views of the lush garden, ideal for relaxation and entertainment.. The modern breakfast kitchen is well-appointed with integrated appliances.
The first floor features a master bedroom outfitted with built-in wardrobes and a private en-suite shower room, ensuring a private and luxurious space for relaxation. Two additional double bedrooms share a Jack and Jill en-suite, offering both comfort and convenience. A fourth bedroom provides flexible space for a growing family or home office. A well-appointed family bathroom.
Externally, the property includes a double driveway to the front and a beautifully garden to the rear, featuring a lawn and patio areas. The residence is equipped with gas central heating and double-glazed windows throughout, ensuring a warm and energy-efficient environment year-round.
Further information or an appointment of you, please contact property consultant Claire Hutchinson EPC Rating: C
Living Room:
16'3" x 10'8" (4.97 x 3.25 m)
Dining Room:
10'3" x 10'6" (3.15 x 3.22 m)
Sunroom:
11'11" x 11'0" (3.64 x 3.36 m)
Breakfast Kitchen:
10'3" x 14'9" (3.15 x 4.50 m)
Ground Floor WC:
5'1" x 2'10" (1.57 x 0.87 m)
Bedroom One:
12'3" x 10'9" (3.76 x 3.29 m)
En-Suite
6'9" x 5'11" (1.99 x 1.81 m)
Bedroom Two:
9'8" x 10'2" (2.98 x 3.10 m)
Bedroom Three:
9'11" x 8'9" (3.05 x 2.67 m)
Jack & Jill En-Suite
6'4" x 5'11" (1.95 x 1.82 m)
Bedroom Four:
8'8" x 8'6" (2.68 x 2.60 m)
Bathroom:
5'7" x 6'7" (1.71 x 2.03 m)
Garden
Gradens Front & Rear
Parking - Garage
Single integral garage: 17'6" x 8'0" (5.35 x 2.44 m)
Parking - Driveway
Property info
For more information about this property, please contact
Northgate Estate Agents, DL5 on +44 1325 617070 * (local rate)
Disclaimer
Property descriptions and related information displayed on this page, with the exclusion of Running Costs data, are marketing materials provided by Northgate Estate Agents, and do not constitute property particulars. Please contact Northgate Estate Agents for full details and further information. The Running Costs data displayed on this page are provided by PrimeLocation to give an indication of potential running costs based on various data sources. PrimeLocation does not warrant or accept any responsibility for the accuracy or completeness of the property descriptions, related information or Running Costs data provided here.





























.png)

