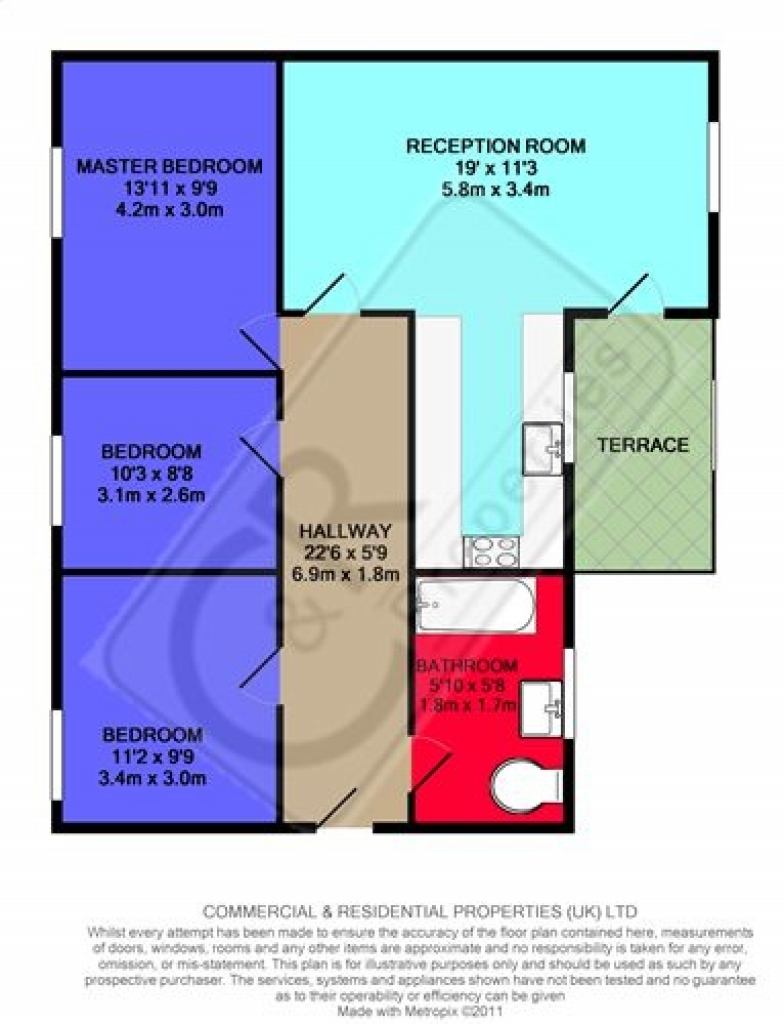Flat for sale in Imogen Court, Regents Park, Salford M5
* Calls to this number will be recorded for quality, compliance and training purposes.
Property features
- Recently Refrubished Ground Floor Apartment
- Three Bedrooms
- Private Balcony
- Walking Distance To City Centre
- New Boiler
- Tenanted Until 29th November (£1,200pcm)
Property description
Service charge (For Leasehold tenure): £1788 per year.
C & R City are pleased to bring to the market a recently renovated three bedroom ground floor apartment situated on the ever popular Regents Park Development in Imogen Court, Salford, M5. The apartment is well presented throughout and comprises of a spacious living area, new kitchen, three spacious bedrooms and a new family bathroom suite. The property has the added bonus of secure parking and a spacious and private balcony. Located within easy access to Manchester City Centre & Salford Quays as well as having excellent transport links. This property is a must view.
Please note, the property is currently tenanted until 29th November 2024, current rental return is £1,200pcm.
Council Tax Band: A
EPC Rating: C
Property additional info
Lounge: 3.40m x 5.80m (11' 2" x 19' )
Bright and spacious Lounge with door leading to a spacious balcony. TV points, double glazed window to front aspect.
Kitchen: 2.67m x 1.28m (8' 9" x 4' 2")
Kitchen with modern wall and base units, integrated appliances, UPVC Double Glazed window to front aspect.
Master Bedroom: 4.10m x 3.00m (13' 5" x 9' 10")
A well presented and spacious double room, double glazed window to rear aspect.
Bedroom Two: 2.60m x 3.10m (8' 6" x 10' 2")
A well presented and spacious double room, double glazed window to rear aspect.
Bedroom Three: 3.40m x 3.10m (11' 2" x 10' 2")
A well presented and spacious double room, double glazed window to rear aspect.
Bathroom: 1.80m x 1.70m (5' 11" x 5' 7")
Bathroom suite comprising of bath with shower over, W/C, wash basin and towel rail.
Property info
For more information about this property, please contact
C&R Properties Ltd, M3 on +44 161 506 6596 * (local rate)
Disclaimer
Property descriptions and related information displayed on this page, with the exclusion of Running Costs data, are marketing materials provided by C&R Properties Ltd, and do not constitute property particulars. Please contact C&R Properties Ltd for full details and further information. The Running Costs data displayed on this page are provided by PrimeLocation to give an indication of potential running costs based on various data sources. PrimeLocation does not warrant or accept any responsibility for the accuracy or completeness of the property descriptions, related information or Running Costs data provided here.























.png)
