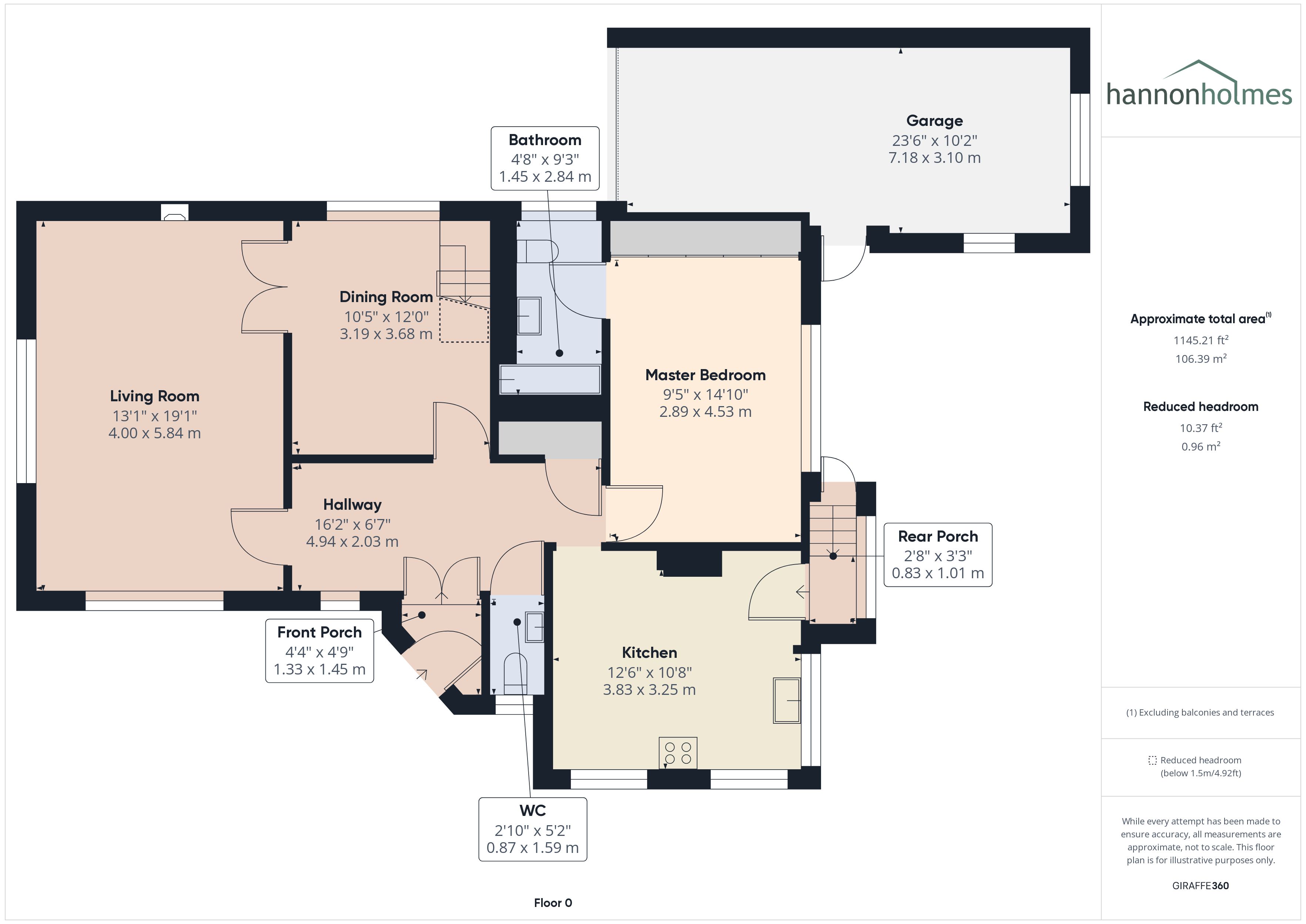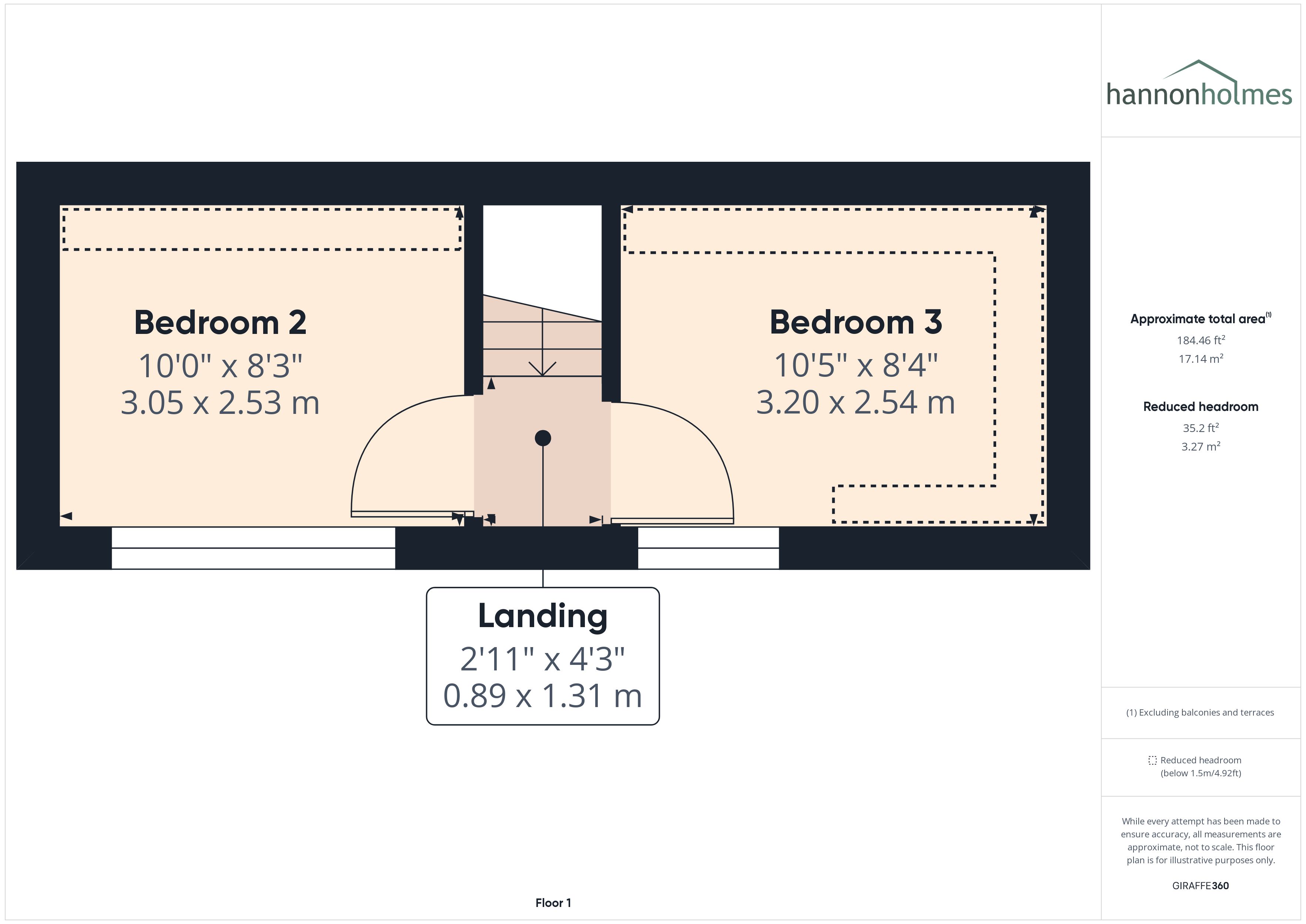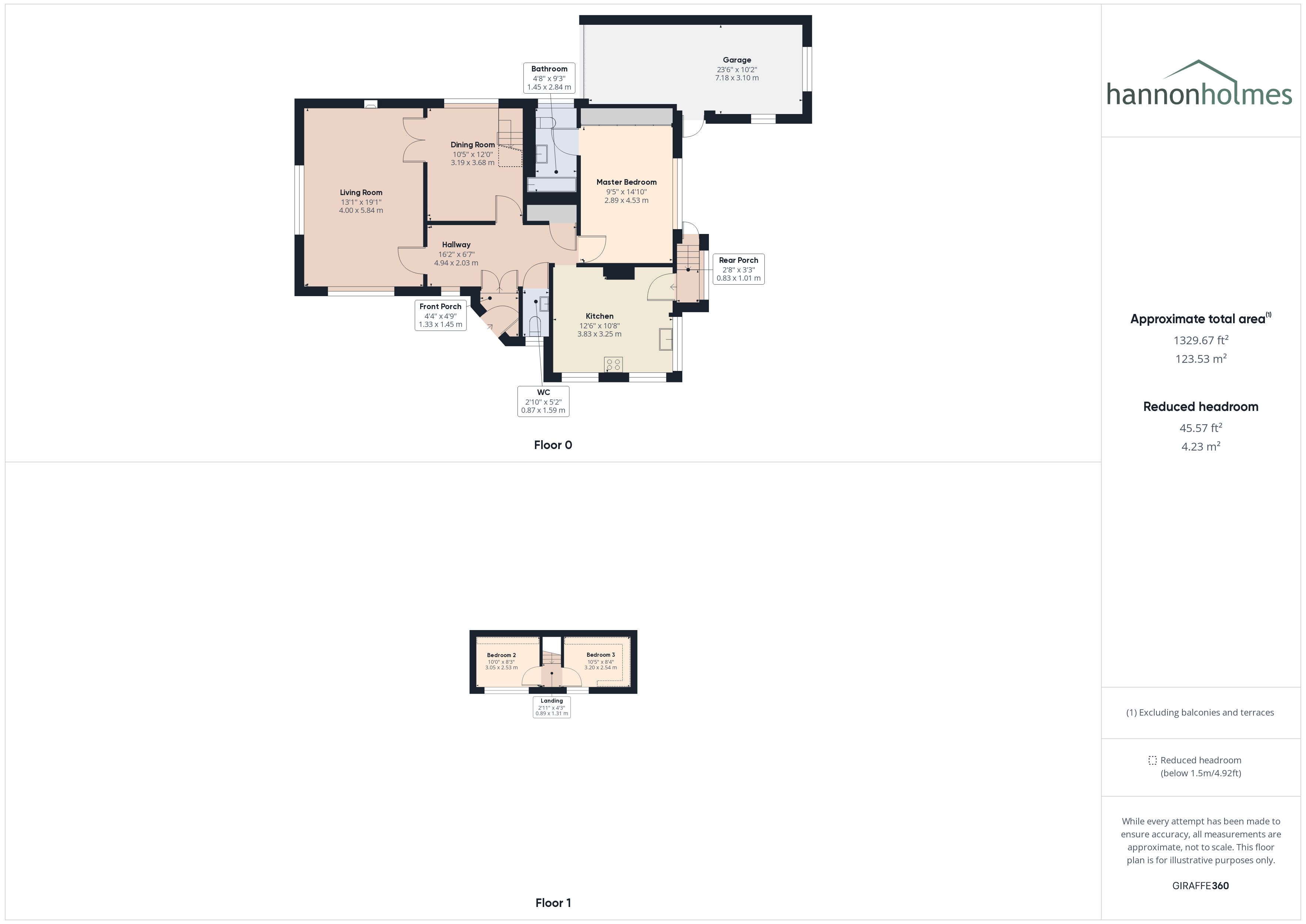Detached bungalow for sale in Bolton Road, Bury BL8
* Calls to this number will be recorded for quality, compliance and training purposes.
Property features
- Three Bedroom Detached Bungalow
- Beautiful Corner Plot and Large Gardens
- Drive On /Drive Off Imprinted Concrete Driveway
- Large Living Room
- Planning Permission Granted to Extend First Floor
- Family Kitchen/Diner
- 20ft Garage
- Large Cellar Offering Great Storage
- Well Located On The Outskirts of Bury
- EPC rating tbc
Property description
Set within an impressive corner plot on Bolton Road, Bury, this unique, three-bedroom, detached bungalow is an absolute delight!
With its, expansive drive on/drive off driveway, large, well maintained rear garden and with planning permission already in place for an extension to the first-floor accommodation, this family home is a real gem with vast potential and is not to be missed.
Welcome to bolton road
Set within an impressive corner plot on Bolton Road, Bury, this unique, three-bedroom, detached bungalow is an absolute delight!
With its, expansive drive on/drive off driveway, large, well maintained rear garden and with planning permission already in place for an extension to the first-floor accommodation, this family home is a real gem with vast potential and is not to be missed.
On entering the property, you are welcomed into the front porch which is tiled from floor to ceiling and is warmed by the fitted radiator. The gas and electric meters are located here in the porch too.
Glazed double doors lead through into the spacious entrance hallway, which is an inviting, bright space that includes a window, radiator and a handy storage cupboard. The hallway is fitted with solid wood flooring and offers access to all the ground floor living areas.
The beautiful living room is located to the front aspect of the property. This spacious room has the perfect blend of style and comfort. The wood burning fire is a stunning focal point of this room. The two large windows flood the room with plenty of natural sunlight, and there is an abundance of space for the furnishings of your choice. This is the ideal space to enjoy with family and friends and to relax and unwind in. There are also two large radiators, a pale grey fitted carpet, and there is access leading through double doors into the dining room.
This second reception room would easily accommodate dining furniture and is currently used as a playroom. The large window is positioned to the side aspect and there is a radiator, fitted carpet and an exposed staircase that leads up to the first-floor accommodation.
Through now to the charming, family kitchen which is located to the rear aspect. The fitted wall and base units, in midnight blue, offer a generous amount of storage space.
There is space and plumbing for a dishwasher and space for a free-standing fridge freezer, an electric oven and a four burner gas hob with overhead extractor.
The stainless-steel sink unit is well positioned by the window so that you can look out to views of the stunning rear garden.
There is space for a dining table and the three windows make this a wonderfully bright kitchen. This room benefits from pale grey vinyl flooring and ceiling spotlights.
From the kitchen, there is access out to the rear garden via the steps that are located in the rear porch. The rear porch is tiled and is fitted with a radiator and window.
The master bedroom is located on the ground floor, to the rear aspect and is a good-sized double room. This room is tastefully decorated, in an elegant teal blue, and boasts fitted mirrored wardrobes for generous storage, ceiling spotlights, a fitted carpet, radiator and there is access through to the ensuite bathroom.
This stylish bathroom is tiled from floor to ceiling and is fitted with a three-piece white bathroom suite which includes a bath with shower over, glass shower screen, wash basin with vanity unit and a wall hung wc with mounted flush plate. The window and the stylish, flat panel radiator complete this bathroom.
The ground floor also benefits from a stylish cloakroom which is accessed from the hallway. This carefully designed cloakroom is fitted with a wall hung wc with mounted flush plate and a space-saving, floating sink unit. There is also a window, spotlights, a contemporary tiled floor, and chrome heated towel rail.
Up to the first floor now where there are two further bedrooms.
Bedroom two is beautifully decorated and is a bright, cheerful room with space for furnishings, window, fitted carpet and radiator, with part restricted head height.
Bedroom three is another thoughtfully decorated room with space for furnishings, built -in, under eaves drawers, window, radiator, access to the loft and part restricted head height.
The property also benefits from a cellar which has the full footprint of the property and offers a huge amount of storage and the water stop tap is located here.
The property is fully alarmed.
To the exterior of the property now which is truly impressive. The sheer size of the plot allows plenty of space to accommodate multiple vehicles. The whole driveway has been concrete imprinted and the curb has been dropped to create a drive on/drive off driveway. There are attractive feature points of decorative stone and the front of the property has a low level walled perimeter.
There is access to the side to the property to reach the 20ft garage which has two windows and is home to the boiler (which is approx. 6 years old) The garage has both washing machine and dryer connections and an electrical supply. To the rear of the property, you're sure to be wowed by the rear garden which offers the perfect outdoor space. The garden is well maintained and offers an expansive lawn area, bordered by sleepers. There is also a large, paved patio area, ideal for al fresco dining and a decked area too.
The rear garden has a neat, fenced perimeter, a hot and cold water tap and outdoor electric sockets and lights.
The current owners already have planning permission in place to extend the first floor in order to increase the bedrooms sizes and for the addition of 2 en-suite bathrooms, offering even more options to any new owners.
Leasehold
Date : 15 March 1955
Term : 99 years from 24 September 1954
Rent : £8 per annum
Council tax band D £2288.80
EPC rating tbc
Floorplan to follow
location The property is well located on Bolton Road, on the outskirts of Bury. There is an abundance of amenities on the doorstep, such as shops, supermarkets and a great selection of primary and secondary schools. Bury Town Centre and The Rock can be accessed within minutes where you'll find plenty of leisure facilities and a great selection of places to eat and drink.
Property particulars disclaimer Property particulars as supplied by Hannon Holmes Estate Agents are set out as a general outline in accordance with the Property Misdescriptions Act (1991) only for the guidance of intending purchasers or lessees, and do not constitute any part of an offer or contract. Details are given without any responsibility, and any intending purchasers, lessees or third parties should not rely on them as statements or representations of fact, but must satisfy themselves by inspection or otherwise as to the correctness of each of them. We have not carried out a structural survey and the services, appliances and specific fittings have not been tested. All photographs, measurements, floor plans and distances referred to are given as a guide only and should not be relied upon for the purchase of carpets or any other fixtures or fittings. Gardens, roof terraces, balconies and communal gardens as well as tenure and lease details cannot have their accuracy guaranteed for intending purchasers. Lease details, service ground rent (where applicable) are given as a guide only and should be checked and confirmed by your solicitor prior to exchange of contracts. No person in the employment of Hannon Holmes Ltd has any authority to make any representation or warranty whatever in relation to this property. Purchase prices, rents or other prices quoted are correct at the date of publication and, unless otherwise stated, exclusive of VAT. Tenure : The type of tenure has been given to us by the seller. This has not been verified. The Agent has not checked the legal documents to verify the tenure status of the property. The buyer is advised to obtain verification from their Solicitor or Surveyor. For full Property Particulars Disclaimer please visit .
Property info
For more information about this property, please contact
Hannon Holmes, BL3 on +44 1204 317021 * (local rate)
Disclaimer
Property descriptions and related information displayed on this page, with the exclusion of Running Costs data, are marketing materials provided by Hannon Holmes, and do not constitute property particulars. Please contact Hannon Holmes for full details and further information. The Running Costs data displayed on this page are provided by PrimeLocation to give an indication of potential running costs based on various data sources. PrimeLocation does not warrant or accept any responsibility for the accuracy or completeness of the property descriptions, related information or Running Costs data provided here.


























































.png)
