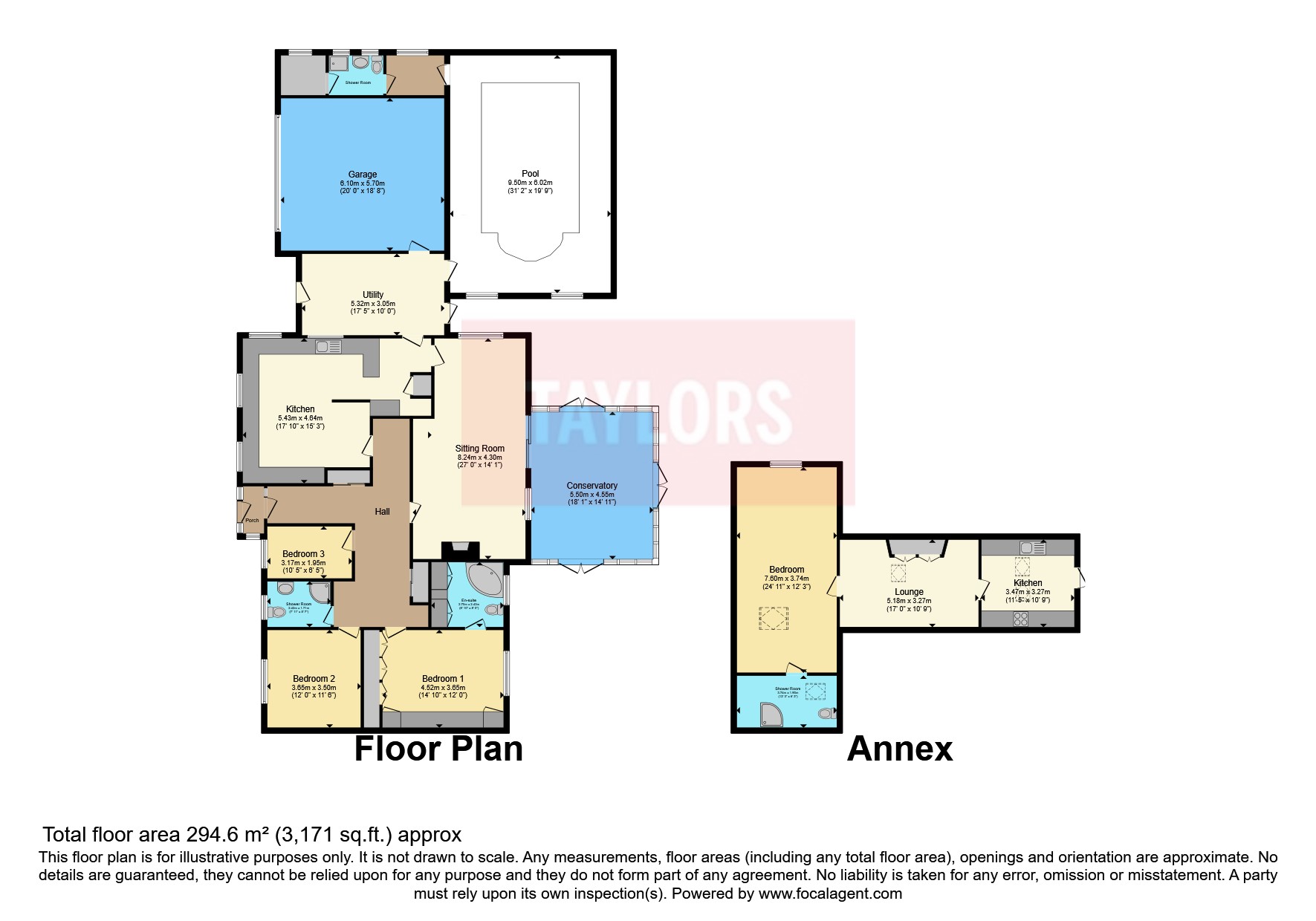Bungalow for sale in Hayes Road, Deanshanger, Milton Keynes MK19
* Calls to this number will be recorded for quality, compliance and training purposes.
Property features
- 4 Bedrooms
- Entrance Hall
- Living Room
- Conservatory
- Kitchen/Dining Room
- Utility Room
- Swimming Pool Room
- Changing Room
- Shower Room
- Pump Room
Property description
An exceptionally spacious, extended and detached bungalow with swimming pool, energy saving solar panels and converted loft space providing an additional, separate annexe. The accommodation briefly comprises: Entrance hall, lounge, conservatory, kitchen/diner, utility room, shower room, master bedroom & ensuite bathroom, and two further bedrooms. The swimming pool room measures 31' and also benefits a changing room, shower room/WC and pump/filtration room. The first floor annexe has a kitchen, dining area, 24' lounge/bedroom, and shower room. Externally the bungalow is accessed via a short private road. There's a driveway with parking for numerous cars leading to an oversize double garage/workshop and a particularly generous sized rear garden.
Viewing comes highly recommended.
Deanshanger is a popular West Northamptonshire village just off the A422 between Milton Keynes and Buckingham. The village has numerous local shops, schooling for all age groups, sports ground and public house, with further facilities available nearby in Stony Stratford and Central Milton Keynes.
Entrance Hall
Entrance porch with window to side aspect and glazed door to entrance hall. Two built in double width cupboards and two radiators.
Living Room (8.3m x 4.27m)
Exposed brick chimney breast with decorative fire grate, light oak style flooring, four wall lights and two radiators. Windows to side and rear and patio doors to:
Conservatory (5.4m x 4.65m)
Brick base and UPVC construction. York stone style flooring and three sets of twin French doors to rear gardens
Kitchen/Dining Room (5.38m x 5m)
Extensive range of base and wall mounted cupboards and work surfaces. Belling range style double oven. Two windows to front aspect.
Utility Room (5.26m x 2.97m)
Fitted drawers and work surfaces and with a butlers sink. Space for washing machine and tumble dryer. Quarry tiled flooring. Doors to double garage, swimming pool area and double glazed doors to front and rear.
Swimming Pool Room (9.5m x 5.97m)
A well maintained swimming pool and room with patio doors and six windows overlooking the rear garden, panelled ceiling and spotlighting.
Changing Room (2.16m x 1.6m)
Quarry tiled flooring and window to side. Door to:
Shower Room (2m x 1.6m)
Electric shower, hand basin and WC. Window to side. Door to:
Pump Room (1.6m x 1.45m)
Filtration and pump system for swimming pool. Window to side.
Master Bedroom (4.57m x 3.66m)
Range of fitted wardrobes and drawers. Radiator, window overlooking rear garden and door to :
Ensuite Bathroom (2.67m x 2.36m)
Suite to comprise Jacuzzi style corner bath, close coupled WC and hand basin inset into vanity unit. Radiator and window to rear.
Bedroom Two (3.58m x 3.45m)
Radiator and window to front aspect.
Bedroom Three (3.15m x 1.9m)
Radiator and window to front aspect.
Shower Room
White suite to comprise quadrant shower cubicle, hand basin and WC. Tiled splash areas, radiator and window to front aspect.
Separate Annexe
Accessed via an external staircase
Kitchen (3.3m x 3.23m)
Fitted range of cupboards and work surfaces with stainless steel sink, space for oven and fridge freezer. Two skylight windows. Panelled door to:
Dining Area (5.18m x 3.23m)
Incuding generous eaves storage cupboards, radiator and twin skylights. Panelled door to:
Living Room/Bedroom (7.52m x 3.73m)
Radiator, twin skylights and window overlooking rear gardens. Panelled door to:
Shower Room (3.73m x 1.88m)
White suite to comprise shower cubicle, close coupled WC and hand basin. Tiled splash areas and skylight window.
Outside
Access is via a short private road.
Driveway providing parking for numerous cars leading to oversize double width garage/workshop. Side access to a beautiful and generous sized private rear garden which is mainly lawned and surrounded by mature trees. An extensive patio area complimented by external lighting, a covered pergola and hot tub area. There is a separate enclosed area with two sheds and greenhouse. Summerhouse.
Property info
For more information about this property, please contact
Taylors - Stony Stratford, MK11 on +44 1908 942531 * (local rate)
Disclaimer
Property descriptions and related information displayed on this page, with the exclusion of Running Costs data, are marketing materials provided by Taylors - Stony Stratford, and do not constitute property particulars. Please contact Taylors - Stony Stratford for full details and further information. The Running Costs data displayed on this page are provided by PrimeLocation to give an indication of potential running costs based on various data sources. PrimeLocation does not warrant or accept any responsibility for the accuracy or completeness of the property descriptions, related information or Running Costs data provided here.






































.png)
