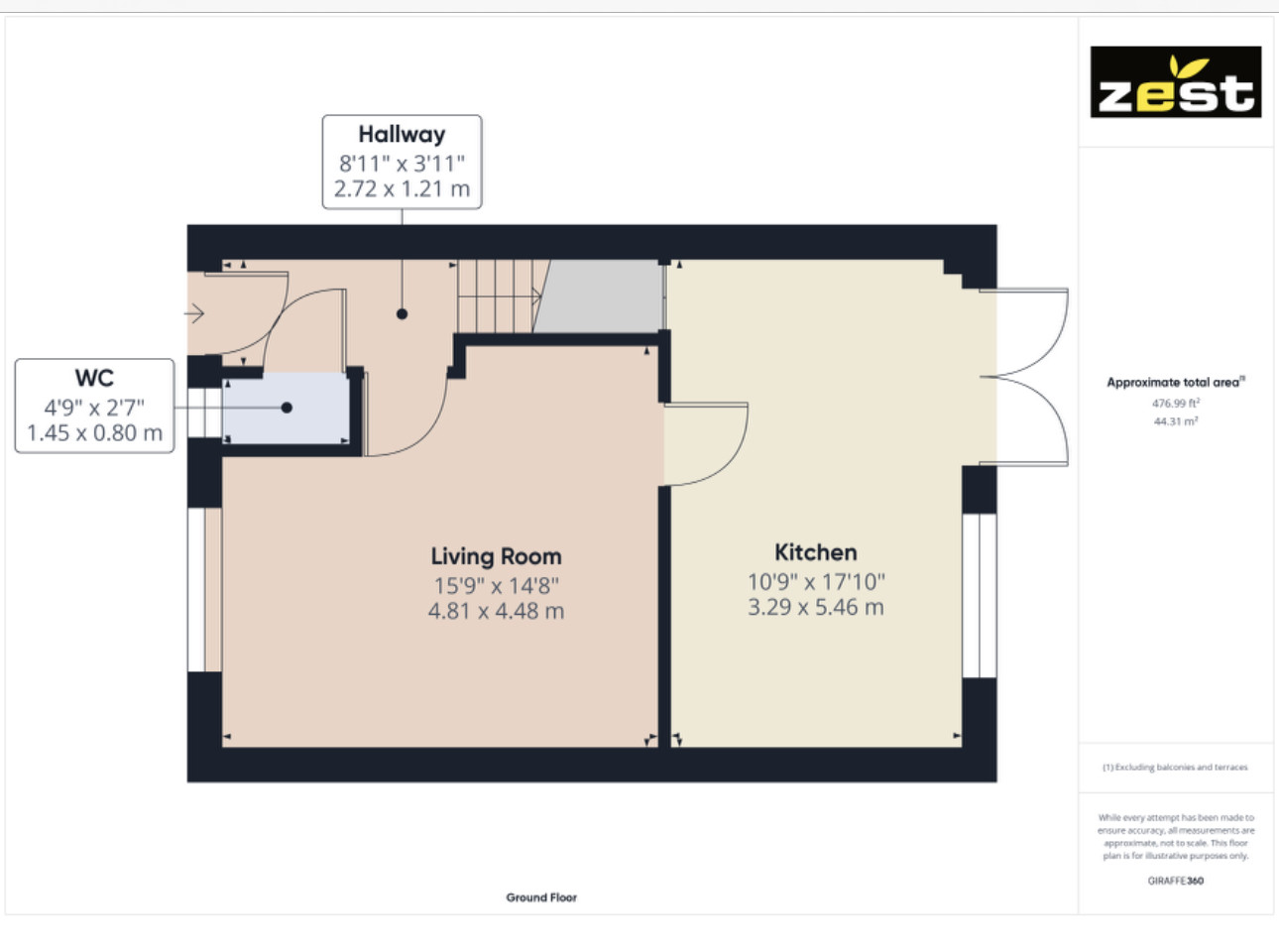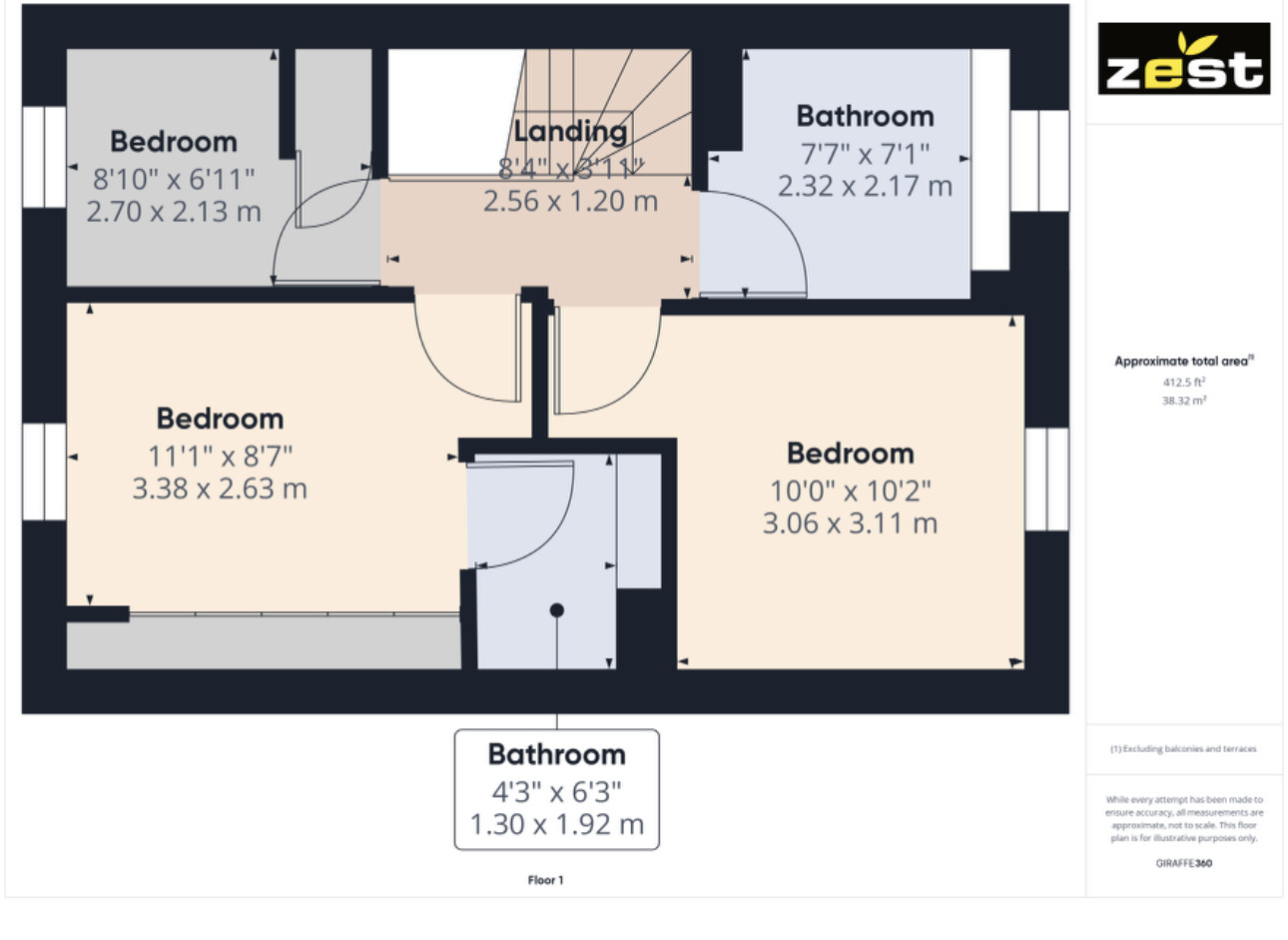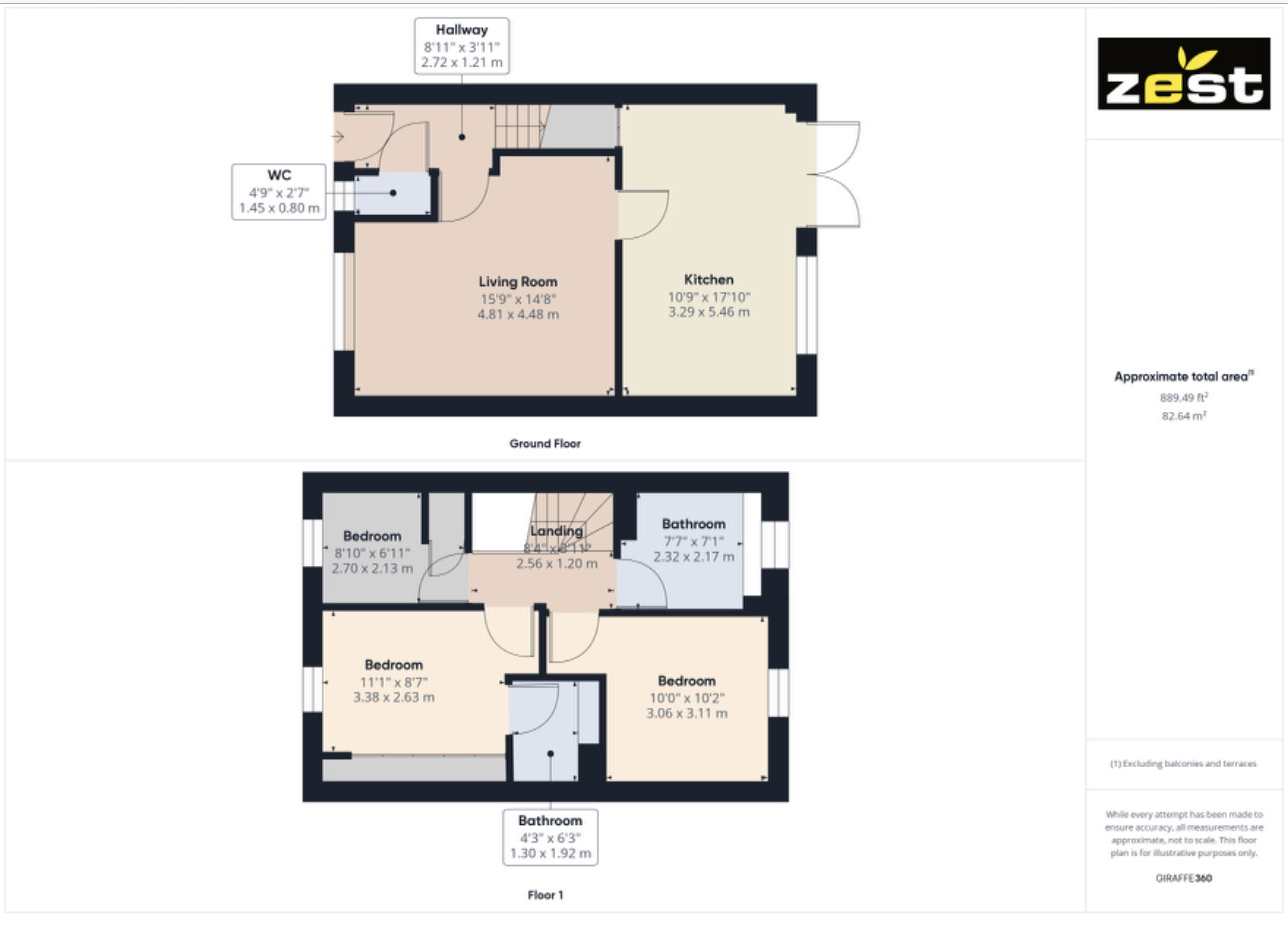End terrace house for sale in Pymhurst Crescent, Hull HU7
* Calls to this number will be recorded for quality, compliance and training purposes.
Property features
- Beautifully Maintained Throughout
- Contemporary Family Bathroom
- Downstairs Cloakroom/WC
- Ready to Move Into Condition
- En-Suite to Master Bedroom
- A Beautiful Four Year Old Family Home
- Positioned on an Enviable Large Plot
- Open Country Views to Rear
- Private Parking for Two Cars
- Stunning Upgraded Fixtures and Fittings
- Exceptional Fitted Dining Kitchen
- Lovely and Naturally Light Spacious Lounge
- Don't Miss This Amazing Family Home
- Three Bedrooms (Two Double)
Property description
***an absolutely beautiful three bed family home - only 4 years old - private parking for two cars - open country views - enviable large plot offering exceptional future potential!***
Introducing a stunning opportunity to acquire a beautiful family home in the sought-after location of Pymhurst Crescent, Wawne village, Hull. This exceptional end terrace property offers a contemporary lifestyle and is presented in ready-to-move-into condition, boasting three bedrooms, two bathrooms, and private parking for two cars. With an asking price of £230,000.00, this property is a true gem that should not be missed.
This four-year-old residence has been meticulously maintained throughout and features stunning upgraded fixtures and fittings, creating a lovely and naturally light living space. The exceptional fitted dining kitchen with integrated appliances provides the perfect setting for family gatherings, while the spacious lounge offers a comfortable retreat. The contemporary family bathroom and en-suite to the master bedroom add a touch of luxury to everyday living.
Positioned on an enviable large plot, this home offers open country views to the rear, providing a serene and picturesque backdrop. Wawne village is located close to the amenities of the popular retail Park of Kingswood but away from the large urban residential estates situated in the same area.
Dont miss this amazing opportunity to own a beautiful family home in a prosperous and vibrant area. Contact us today to arrange a viewing and make this stunning property your own.
Immediate Viewing is Highly Recommended and Now Invited!
EPC Rating - B
Council Tax Band - B
Mains - Sewage, Water, Gas and Electric
Entrance Hall
A stunning entrance to this beautiful home with laminate flooring, carpeted stairs leading to the first floor, a contemporary hardwood entrance door and spot lights.
Downstairs Cloakroom/WC
With tiled flooring, low level WC, hand wash basin with tiled splash-back, double glazed window to the front elevation, extractor fan and spot lights.
Lounge
A lovely and naturally light spacious lounge with carpet to flooring and double glazed window to the front elevation.
Modern Fitted Dining Kitchen
An exceptional and spacious modern fitted dining kitchen with tiled flooring, underfloor heating, a stunning bespoke kitchen boasting a range of base, wall and drawer cabinets with centre island and quartz surfaces over, tiled splash-back, integrated fridge/freezer, automatic washing machine, dishwasher, electric oven and microwave. The quartz centre island houses the induction ceramic hob with Smeg extractor over and base and drawer cabinets. There is a double glazed window to the rear elevation, double glazed aluminium doors leading out to the impressive rear garden, spot lights and under stairs storage cupboard.
Landing
With carpet to flooring. And access to loft space.
Master Bedroom
A lovely double master bedroom with carpet to flooring, fitted wardrobes, radiator, double glazed window to the front elevation and door leading to....
En-Suite
A lovely contemporary en-suite shower room with tiled flooring, under floor heating, partial tiling to walls and shower area, walk in shower, back to wall WC, hand wash basin, heated towel rail and spot lights.
Bedtoom Two
A double bedroom with carpet to flooring, radiator, and double glazed window to the rear elevation.
Bedroom Three
With carpet to flooring, radiator, double glazed window to the front elevation and built in storage cupboard housing the combi boiler.
Family Bathroom
A Stunning contemporary family bathroom with tiled flooring, underfloor heating, partial tiling to walls and around bath and shower area, waterfall shower head with additional shower attachment, shower screen, back to wall WC, hand wash basin, heated towel rail, double glazed window to the rear elevation and spot lights.
Front Of Property
To the front of the property there is an open plan garden laid to lawn with pathway leading to the front entrance door and Side gate giving access to the impressive rear garden.
Rear Of Property
Am impressive and large rear garden with stunning open country views. The garden offers so much potential for the future with the garden been laid mainly to lawn with an array of trees, plants and shrubs. There are two paved patio/seating areas, private parking for two cars, paved pathway leading to the rear of the property, shed ideal for garden equipment storage and timber fencing and side gate forms the rear boundary.
Property info
For more information about this property, please contact
Zest, HU8 on +44 1482 763684 * (local rate)
Disclaimer
Property descriptions and related information displayed on this page, with the exclusion of Running Costs data, are marketing materials provided by Zest, and do not constitute property particulars. Please contact Zest for full details and further information. The Running Costs data displayed on this page are provided by PrimeLocation to give an indication of potential running costs based on various data sources. PrimeLocation does not warrant or accept any responsibility for the accuracy or completeness of the property descriptions, related information or Running Costs data provided here.















































.png)

