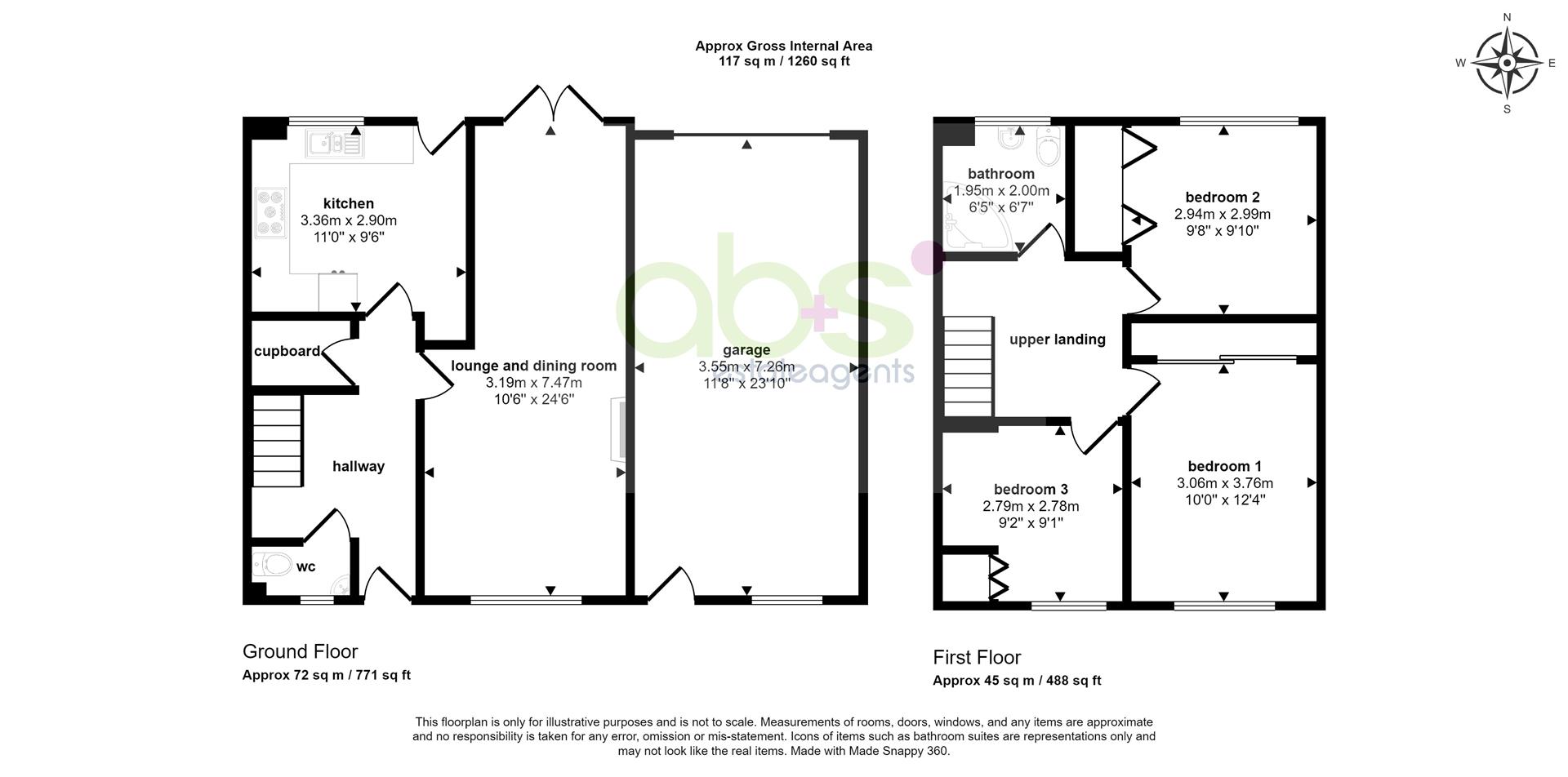Semi-detached house for sale in Ben Rinnes Walk, Elgin IV30
* Calls to this number will be recorded for quality, compliance and training purposes.
Property features
- Semi-detached house
- Lounge/Dining Room
- Kitchen
- 3 Bedrooms
- Bathroom
- Gardens
- Garage
Property description
Welcome to this charming semi-detached house located on Ben Rinnes Walk in the picturesque town of Elgin. Built in the late 1970s, this property exudes character and warmth, making it a perfect family home.
As you step inside, you are greeted by an immaculately presented interior with one reception room that offers a cosy space for relaxing or entertaining guests. With three bedrooms, there is ample space for a growing family or for those in need of a home office or guest room.
The property boasts a private front garden, providing a tranquil outdoor space where you can enjoy your morning coffee or unwind after a long day. Additionally, the garage and parking to the rear of the house offer convenience and security for your vehicles.
Situated in a desirable location, this house offers both comfort and practicality. With parking for two vehicles, you won't have to worry about finding a spot on the street after a long day at work.
Don't miss the opportunity to make this charming house your new home. Contact us today to arrange a viewing and experience the warmth and character this property has to offer.
Entrance Hall (1.8 x 2.27 (5'10" x 7'5"))
Well presented Hallway with walk in storage cupboard. Ceiling light, radiator and laminate flooring. Door to WC, lounge and the kitchen.
Guest Wc (0.85 x 1.6 (2'9" x 5'2"))
Handy downstairs wc with front facing window.
Lounge And Dining Room (3.2 at widest x 7.47 max (10'5" at widest x 24'6")
Elegantly presented and appointed Lounge with dining area to one end. Large double front facing windows and double patio doors to the rear garden. Two ceiling lights, two radiators and carpet.
Kitchen (3.36 x 2.9 (11'0" x 9'6"))
Glazed door opens into the attractively presented Kitchen. Good range of fitted units with worksurfaces and upstands plus coordinating sink and drainer. Four bulb spotlight, radiator and vinyl flooring. Back garden door. Space for fridge/freezer.
Upper Hallway (2.05 x 2.47 (6'8" x 8'1"))
Carpeted staircase to upper landing. Ceiling light fitting, hatch to loft and carpet.
Bedroom 1 (3.06 x 3.76 (10'0" x 12'4"))
Beautifully presented double bedroom - front facing with attractive open outlook. Triple wardrobe with sliding doors. Ceiling light, radiator and carpet.
Bedroom 2 (2.95 x 2.99 (9'8" x 9'9"))
Second well presented double bedroom - rear facing with generous fitted storage. Ceiling light, radiator and carpet.
Bedroom 3 (2.78 x 2.79 (9'1" x 9'1"))
Third, very well presented bedroom. Front facing. Double wardrobe and fitted dressing table or desk. Ceiling light, radiator and carpet.
Bathroom (1.95 x 2 (6'4" x 6'6"))
Family bathroom with corner bath -electric shower fitted over the bath with folding screen. Vanity with storage incorporating the wc and basin. Rear facing window. Recessed ceiling downlights, radiator and vinyl flooring.
Garden
Neat and well presented low maintenance garden.
The front is split level with raised patio area and lawn fringed with mature shrubs - providing a high degree of both shelter and privacy. Three steps down to the lower patio area extending along the full width of the house and garage. The rear is laid fully to low maintenance paving and parking in front of the garage. Stone shed.
Garage (3.55 x 7.26 (11'7" x 23'9"))
Attached garage with up and over door. Further door plus window. Light and power.
Fixtures And Fittings
The fitted floor coverings, curtains, blinds and light fittings will be included in the sale price.
Home Report
The Home Report Valuation as at 23rd April, 2024 is £165,000, Council Tax Band B and epi rating is D.
Property info
For more information about this property, please contact
A B and S Estate Agents, IV30 on +44 1343 337973 * (local rate)
Disclaimer
Property descriptions and related information displayed on this page, with the exclusion of Running Costs data, are marketing materials provided by A B and S Estate Agents, and do not constitute property particulars. Please contact A B and S Estate Agents for full details and further information. The Running Costs data displayed on this page are provided by PrimeLocation to give an indication of potential running costs based on various data sources. PrimeLocation does not warrant or accept any responsibility for the accuracy or completeness of the property descriptions, related information or Running Costs data provided here.

































.png)