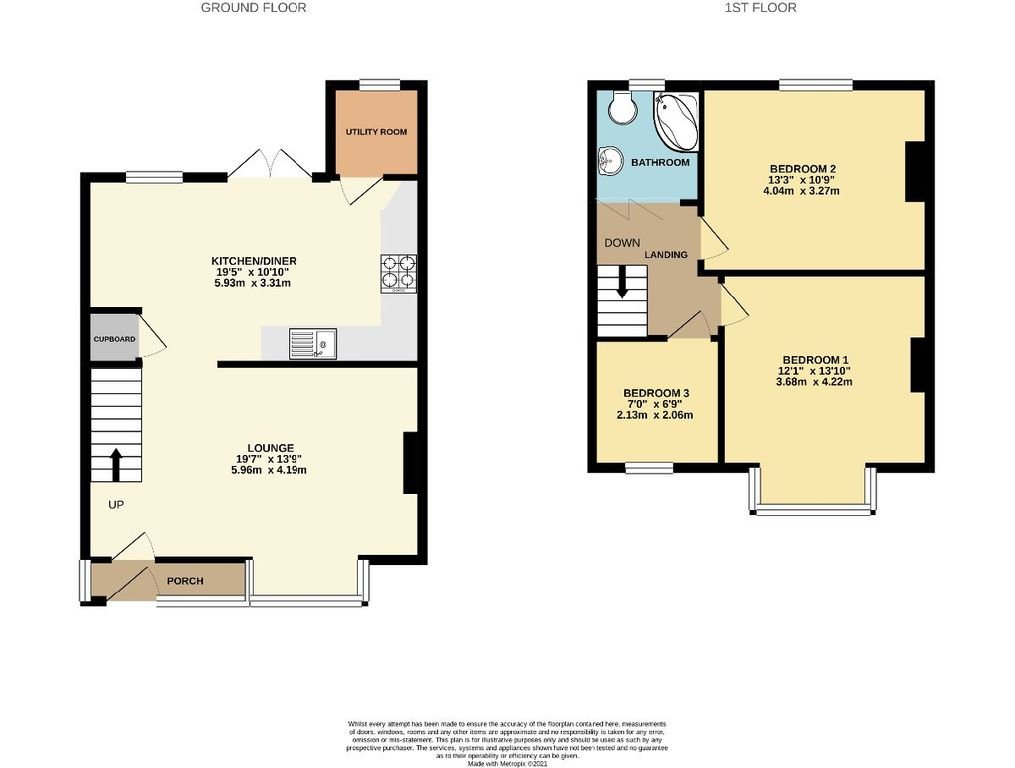Terraced house for sale in Millbrook Park Road, Torquay TQ2
* Calls to this number will be recorded for quality, compliance and training purposes.
Property features
- Three bedrooms
- Terraced house
- Front and rear garden
- Convenient location
- Double glazed and gas centrally heated
Property description
Main Description
Situated within a quiet cul-de sac in the sought after location of Chelston is the three bedroom mid terrace house. With local shops, schools and bus routes on the doorstep and the seafront only a short walk away this property is well connected to local amenities. The accommodation comprises a lounge, spacious kitchen / diner, three bedrooms and a family bathroom. The property also benefits from front and rear gardens. If you are looking for a good size family home in a convenient location in Chelston then this property is a must see!
Entrance Porch
UPVC door to the front entrance with stain glass effect double glazed Payne. Further double glazed windows to the front and side aspect. UPVC door to leading into:-
Lounge - 5.06m x 4.18m (16'7" x 13'8") max
A homely lounge with a double glazed bay window to the front aspect. Fitted electric fire. Ceiling coving and wood effect hard flooring. Two storage cupboards under the stairs. Two radiators. Carpeted stairs leading to the first floor.
Kitchen/Diner - 5.97m x 3.32m (19'7" x 10'10") max
Fitted with a modern matching range of wall and floor mounted units comprising cupboards and drawers. Stylish rolled edge work surfaces with inset 1 and a half bowl ceramic sink unit with mixer tap. Wste disposal unit. Tiled splash backs. Fitted electric oven and fitted gas hob with fitted cooker hood above built into the old chimney breast. Spaces for a dishwasher and fridge / freezer. Ample space for a good size family dining table. Radiator. Door to a utility cupboard with plumbing for a washing machine along with the gas combination boiler and a double glazed window to the rear aspect. Cupboard under the stairs providing handy storage space. Double glazed window and double glazed French doors to the rear aspect opening out to the rear garden. Wood effect hard flooring.
First Floor Landing
Access hatch to the loft space. Carpeted flooring. Doors to:-
Bedroom One - 4.2m x 3.68m (13'9" x 12'0") max
A bright and airy bedroom with a double glazed window to the front aspect with a green outlook across the trees opposite. Picture rails and carpeted flooring. Radiator.
Bedroom Two - 4m x 3.24m (13'1" x 10'7") max
A bright and spacious double bedroom with a double glazed window to the rear aspect. Carpeted flooring. Plumbing for radiator.
Bedroom Three - 2.03m x 2.12m (6'7" x 6'11") max
A fair size single bedroom with a double glazed window to the front aspect. Carpeted flooring. Radiator.
Bathroom
Fitted with a modern, matching three piece white suite comprising a hand wash basin with storage cupboard below, push button W/C and a panel fronted bath with mains shower above. Fully tiled walls and vinyl tiled effect hard flooring. Chrome heated towel radiator. Double glazed frosted window to the rear aspect. Shaver point.
Rear Garden
To the front of the property is a level front garden laid mostly to paving with a raised planting border. To the rear of the property is a level garden split into two sections a decked sun patio leading onto an area laid to artificial lawn for ease of maintenance.
Property info
For more information about this property, please contact
Taylors, TQ1 on +44 1803 268696 * (local rate)
Disclaimer
Property descriptions and related information displayed on this page, with the exclusion of Running Costs data, are marketing materials provided by Taylors, and do not constitute property particulars. Please contact Taylors for full details and further information. The Running Costs data displayed on this page are provided by PrimeLocation to give an indication of potential running costs based on various data sources. PrimeLocation does not warrant or accept any responsibility for the accuracy or completeness of the property descriptions, related information or Running Costs data provided here.

























.png)

