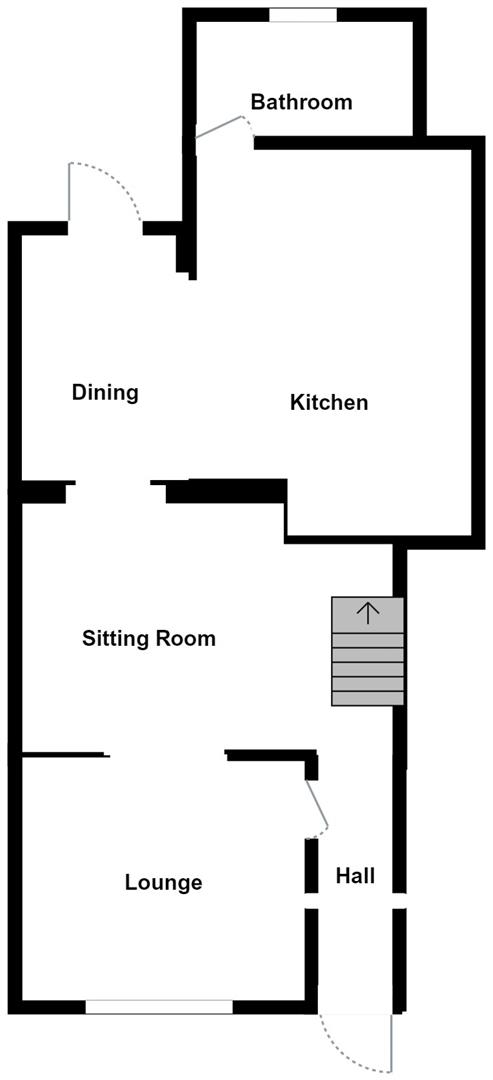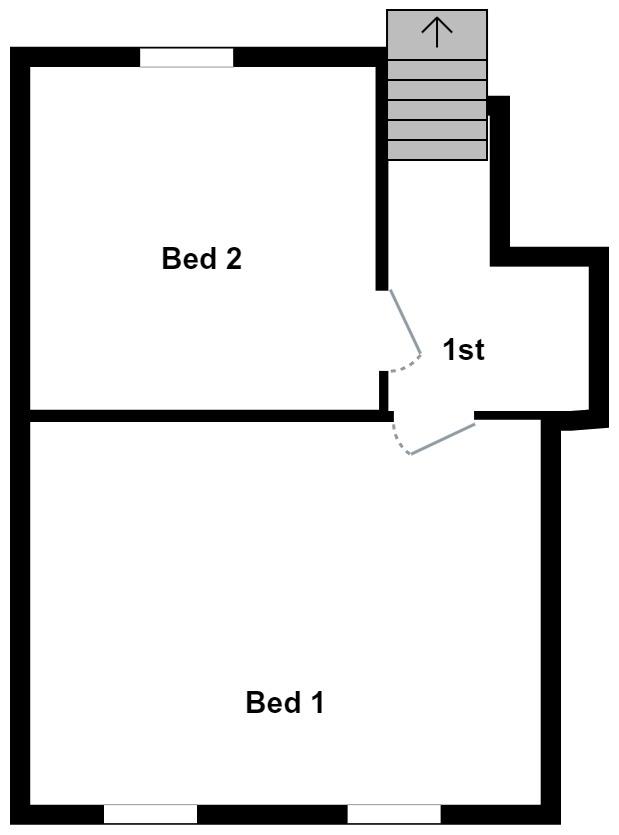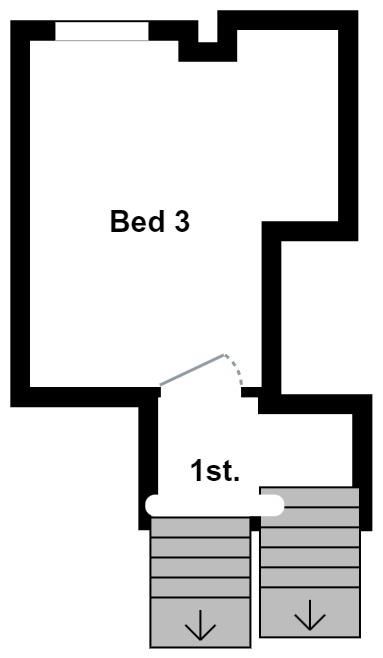Terraced house for sale in Bradley Street, Roath, Cardiff CF24
* Calls to this number will be recorded for quality, compliance and training purposes.
Property description
Welcome to Bradley Street, Cardiff - a brilliant location for this three-bedroom mid-terrace property. Situated within walking distance to the vibrant city centre of Cardiff, Newport Road Retail Park and offering transport links to the A48 & M4 Motorway.
This house offers the perfect blend of convenience and comfort and internal viewings are highly recommended to appreciate.
As you step inside, you'll be greeted by a well-presented interior that exudes warmth and character. The open-plan kitchen and dining room provide a spacious and inviting area for entertaining guests or enjoying family meals together.
Whether you're looking for your first home or considering an investment opportunity, this property ticks all the boxes. The prime location ensures easy access to all the amenities and attractions that Cardiff has to offer, making it an ideal choice for those seeking a bustling urban lifestyle.
The accommodation comprises of: Hall, living/sitting room, kitchen/diner, bathroom and a rear garden completes the ground floor. The first floor hosts three spacious bedrooms.
Hall
Enter via a wooden glazed door to the front elevation with window over. Coved ceiling. Radiator.
Living/Sitting Room
Living area
11'2" max x 11'9" max
Glazed window to the front elevation. Coved ceiling. Radiator. Fitted storage and shelving into alcoves. Squared off archway to the sitting area.
Sitting area
16'4" max x 10'7" max
Coved ceiling. Radiator. Squared off archway to the living area. Stairs rising up to the first floor.
Kitchen/Diner (3.78m max x 5.03m max (12'5" max x 16'6" max))
Kitchen area
Wall and base units with wooden effect worktops. Integrated four ring electric hob with tiled splashback and cooker hood over. Integrated oven. Stainless steel one bowl sink and drainer. Space for fridge freezer. Space for washing machine. Wood panelling roof. Wooden laminate flooring.
Dining area
Double glazed double sliding doors leading to the garden. Radiator. Continuation of wooden laminate flooring.
Bathroom (2.77m max x 1.60m max (9'1" max x 5'3" max))
Double glazed obscure window to the rear elevation. W/C and wash hand basin. Bath with plumbed shower over. Part tiled walls. Heated towel rail. Continuation of wooden laminate flooring.
Landing
Stairs rise up from the sitting area. Wooden handrail and spindles. Matching bannister. Loft access hatch. Split level landing.
Bedroom One (4.27m max x 3.30m max (14'0" max x 10'10" max))
Two double glazed windows to the front elevation. Radiator. Fitted wardrobes.
Bedroom Two (3.30m max x 3.38m max (10'10" max x 11'1" max))
Double glazed window to the rear elevation. Radiator.
Bedroom Three (2.95m max x 3.38m max (9'8" max x 11'1" max))
Double glazed window to the rear elevation. Radiator. Fitted wardrobes. Concealed gas combination boiler.
Garden
Enclosed rear garden. Paved patio. Part lawn. Mature shrubs and flower borders. Outside cold water tap.
Property info
For more information about this property, please contact
Hern & Crabtree, CF11 on +44 29 2227 9239 * (local rate)
Disclaimer
Property descriptions and related information displayed on this page, with the exclusion of Running Costs data, are marketing materials provided by Hern & Crabtree, and do not constitute property particulars. Please contact Hern & Crabtree for full details and further information. The Running Costs data displayed on this page are provided by PrimeLocation to give an indication of potential running costs based on various data sources. PrimeLocation does not warrant or accept any responsibility for the accuracy or completeness of the property descriptions, related information or Running Costs data provided here.










































.png)


