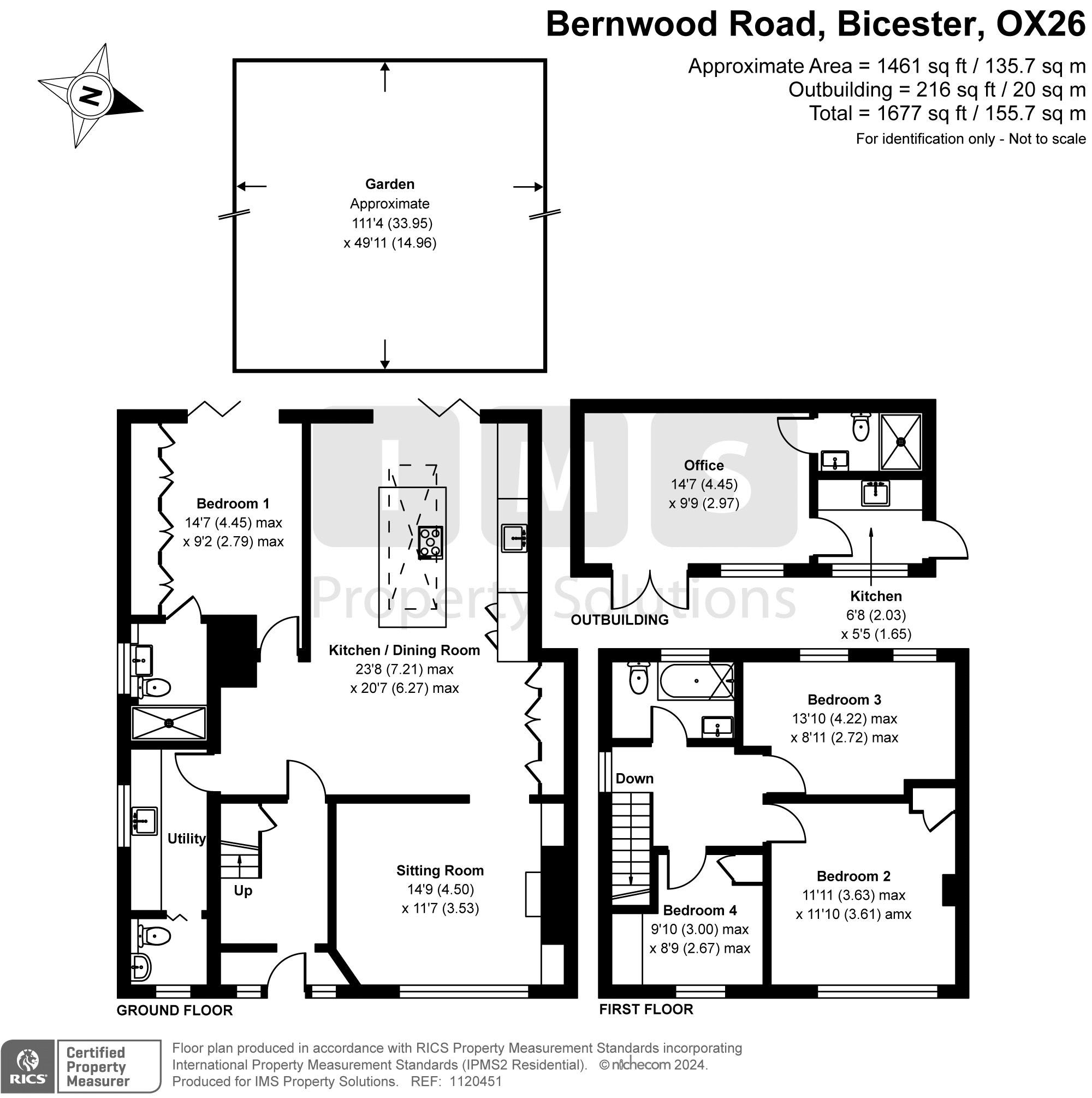Semi-detached house for sale in Bernwood Road, Bicester OX26
* Calls to this number will be recorded for quality, compliance and training purposes.
Property features
- Four bedroom property
- Recently extended and refurbished and decorated throughout
- Air conditioning throughout including in log cabin
- New windows throughout and bifold doors
- Electrical car charger on drive
- Howdens kitchen with 2 ovens, hot water tap, wine fridge, induction hob with built in extractor, full size fridge and full size freezer
- Water softener
- 2 car parking spaces with free car park next door
- Karndean flooring throughout downstairs with 35 year guarantee
- No chain
Property description
Recently extended, refurbished, and redecorated throughout, this stunning 4-bedroom family home is a must see.
Situated in the popular Longfields school catchment area and just a five-minute walk to Bicester town centre with both train stations within a mile, this property is ideally placed for those who commute.
The property has driveway parking for 2 cars, with an electrical car charger installed additionally a free parking area for guests around the corner. Through from the porch is a spacious hallway with stairs leading to the first floor. The enclosed living room houses a charming fireplace as a key feature, framed by custom storage.
The High spec finish is evident within this home. The Karndean Flooring throughout downstairs has a 35-year guarantee, new windows and Bi fold doors have also been installed.
The newly fitted Howdens kitchen boasts 2 ovens, a hot water tap, wine fridge, full size fridge and freezer and a built-in induction hob with extractor. The bar seating area, alongside the formal dining area allows for an incredible entertaining setting, overlooking the vast garden.
Just off the modern open plan kitchen- dining space is a large utility area with its own sink and downstairs cloakroom.
As you enter the garden, you’ll discover a porcelain patio, an idyllic place to relax either in the sun which adorns the garden throughout the day, or under the pergola. The tree line at the bottom of the garden adds an extra layer of privacy to this large open space.
Nestled in the garden, is a guest house, which has its own en-suite with shower and kitchen area. This could easily be used as a secluded home office away from the main living space.
This home offers 4 bedrooms, with the master bedroom an en-suite available on the ground floor. Tastefully decorated, and with a full wall of fitted wardrobes, the master bedroom opens out onto the garden patio area. The en-suite is equipped with underfloor heating, and the entire property, including the guest house has air conditioning.
The second floor holds 2 further double bedrooms and a good size single, along with the family bathroom. This spacious home is ideal for a family, especially those who love to entertain. To book a viewing, call us today on .
Key Information:
Tenure: Freehold
Council Tax Band: A
EPC Grade: C
Price: £ 560,000
Property info
For more information about this property, please contact
IMS Property Solutions, OX26 on +44 1869 395030 * (local rate)
Disclaimer
Property descriptions and related information displayed on this page, with the exclusion of Running Costs data, are marketing materials provided by IMS Property Solutions, and do not constitute property particulars. Please contact IMS Property Solutions for full details and further information. The Running Costs data displayed on this page are provided by PrimeLocation to give an indication of potential running costs based on various data sources. PrimeLocation does not warrant or accept any responsibility for the accuracy or completeness of the property descriptions, related information or Running Costs data provided here.































.png)
