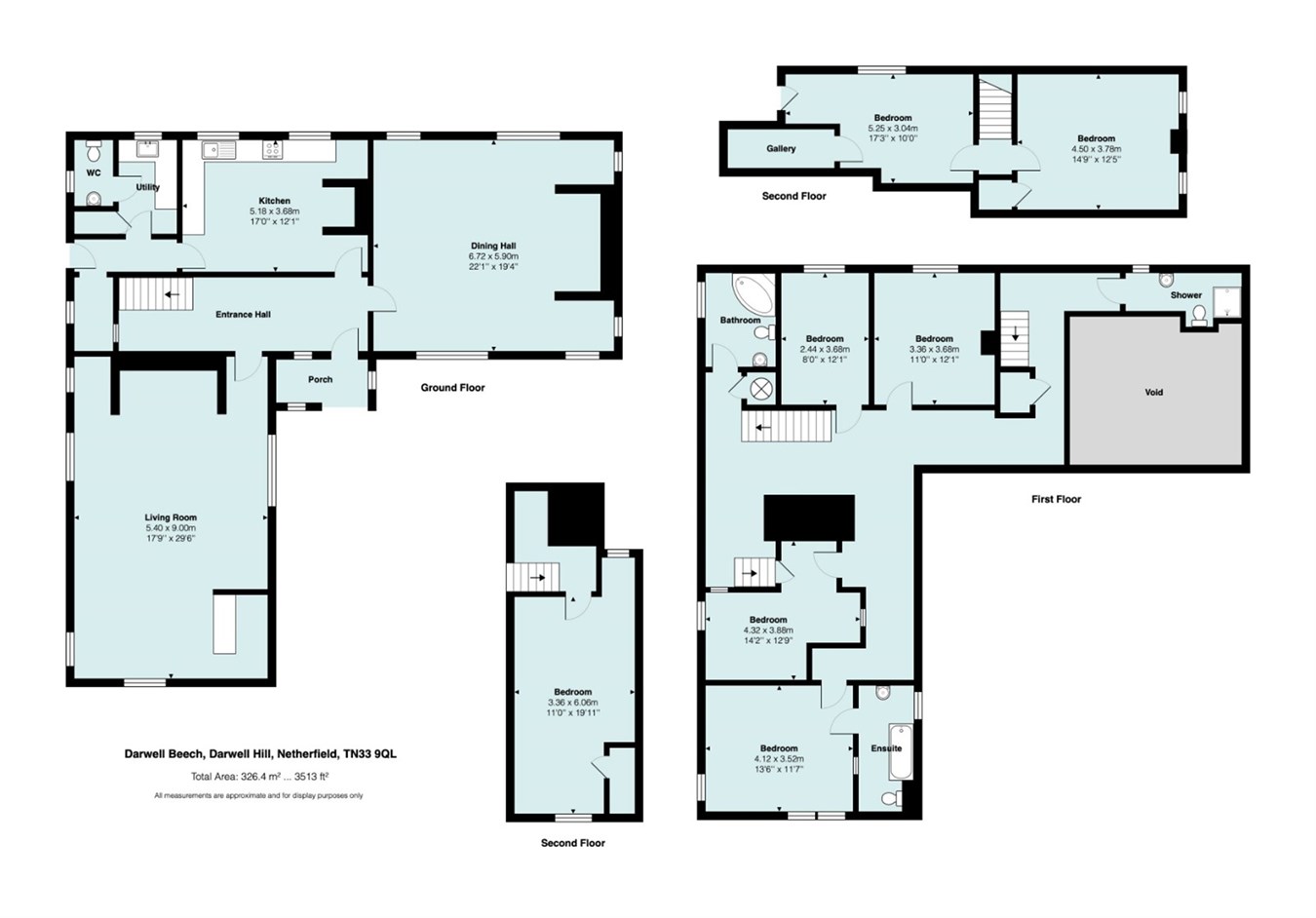Detached house for sale in Darwell Hill, Netherfield TN33
* Calls to this number will be recorded for quality, compliance and training purposes.
Property features
- Grade II Listed
- 16th Century Country House
- Characterful Features
- Gardens of Approx. 1 acre
- Private Driveway
- Close to Village Centre
Property description
Reception hall
22' x 6' (6.71m x 1.83m) with exposed timbers, stairs rising to first floor, brick paved flooring.
Drawing room
24' 1" x 17' 9" (7.34m x 5.41m) having a triple aspect with an impressive central stone inglenook fireplace with exposed ceiling timbers.
Dining room
22' 1" x 19' 6" (6.73m x 5.94m) an impressive double aspect room with gallery above, inglenook fireplace, brick flooring throughout.
Kitchen
17' 1" x 12' (5.21m x 3.66m) with central fireplace with inset wood burning stove, tiled flooring throughout, exposed timbers and fitted with a range of base and wall mounted kitchen cabinets incorporating cupboards and drawers with spaces for oven, integrated fridge and dishwasher. There is a large area of tiled working surface incorporating a 1½ bowl acrylic sink with mixer tap and drainer and an extractor above the cooker space. Door to rear hallway.
Utility room
9' 4" x 5' (2.84m x 1.52m) with tiled floor and fitted with a butler sink, space and plumbing for appliances, wall mounted cabinet.
Cloakroom
With window to rear and fitted with a white low level wc and pedestal wash hand basin.
Boiler room
5' 9" x 3' 9" (1.75m x 1.14m) with window to rear, floor mounted oil fired boiler, fitting shelving.
Vaulted gallery
Giving access to both wings and leading to the galleried landing above the dining room, exposed timbers, wood flooring and two separate staircases to the second floor.
Bedroom 1
13' x 12' (3.96m x 3.66m) with window to front, exposed timbers, wood flooring and door to
En-suite bathroom
12' x 5' (3.66m x 1.52m) with window to side, exposed timbers, wood flooring and fitted with a white panelled bath, low level wc and pedestal wash hand basin.
Bedroom 2
14' 2" x 11' 1" (4.32m x 3.38m) max with window to rear, exposed timbers, wood flooring and recess with hanging. Separate storage cupboard.
Bathroom
With window to rear and fitted with a white corner bath, low level wc, pedestal wash hand basin and heated towel rail.
Bedroom 3
12' 2" x 8' (3.71m x 2.44m) with window to side, currently used as a utility area, fitted with a range of base and wall mounted units with a working surface incorporating a 1½ bowl stainless steel sink.
Bedroom 4
13' 6" x 11' (4.11m x 3.35m) with window to rear, exposed ceiling and wall timbers.
Shower room
10' 7" x 3' 6" (3.23m x 1.07m) with window to side and fitted with a tile enclosed shower, low level wc and pedestal wash hand basin. Stairs lead to
Attic room
14' 10" x 12' 1" (4.52m x 3.68m) a dual aspect room with exposed timbers.
Attic room/studio
19' 7" x 10' (5.97m x 3.05m) with window to side, exposed ceiling and wall timbers, cupboard housing tanks, leading to gallery over landing. A second staircase leads to
bedroom 5
19' 8" x 11' (5.99m x 3.35m) partly vaulted with exposed timbers, cupboard with hanging rail.
Outside
The property is approached over a private lane with a brick pier entrance to the driveway providing parking. The property is surrounded by hard landscaping with brick paved pathways with raised planted borders. The front garden is laid to lawn with two greenhouses and leads to a wall enclosed paved area with an aviary and path leading round to the rear gardens.
The rear gardens provide a large expanse of lawn being post and wire fence enclosed with some additional areas leading to a large detached outbuilding measuring 34' x 13' 8" (10.36m x 4.17m).
Property info
For more information about this property, please contact
Campbell’s, TN33 on +44 1424 317043 * (local rate)
Disclaimer
Property descriptions and related information displayed on this page, with the exclusion of Running Costs data, are marketing materials provided by Campbell’s, and do not constitute property particulars. Please contact Campbell’s for full details and further information. The Running Costs data displayed on this page are provided by PrimeLocation to give an indication of potential running costs based on various data sources. PrimeLocation does not warrant or accept any responsibility for the accuracy or completeness of the property descriptions, related information or Running Costs data provided here.








































.png)
