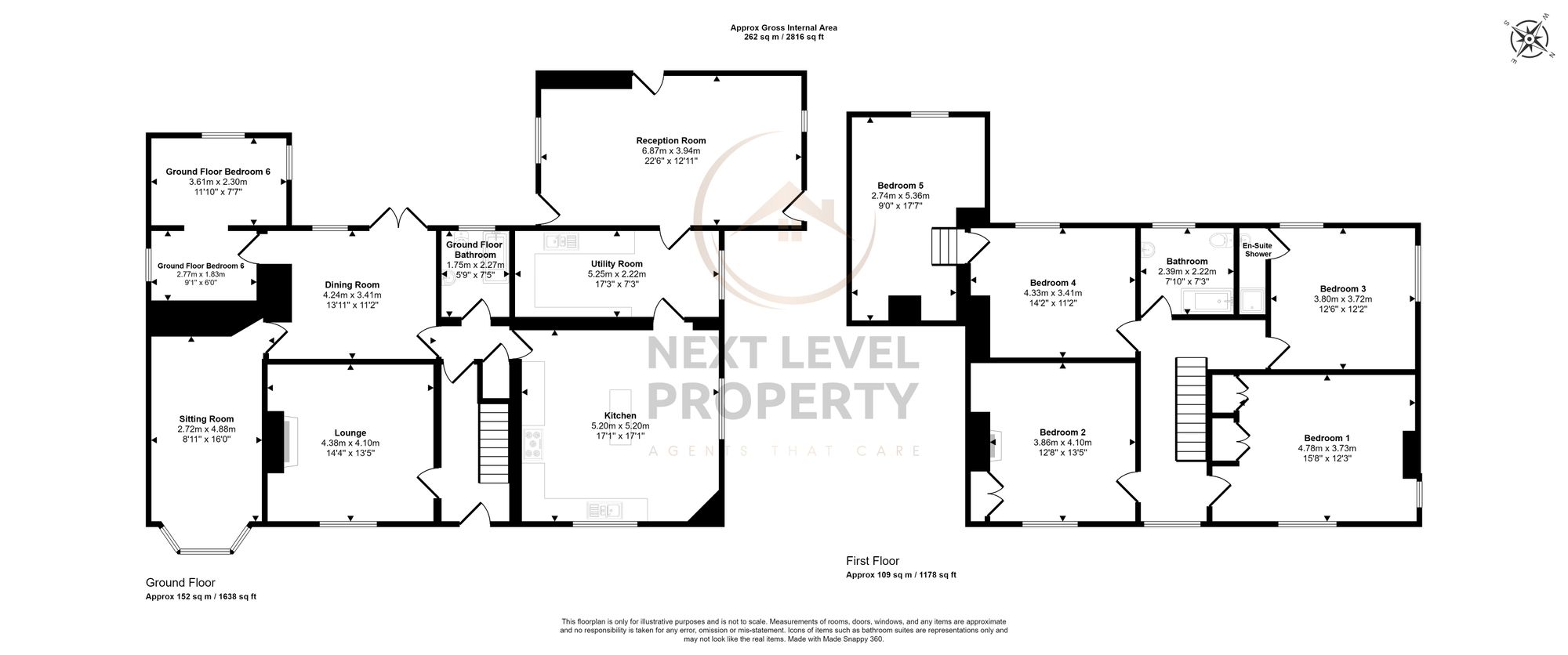Detached house for sale in Welney, Lakes End PE14
* Calls to this number will be recorded for quality, compliance and training purposes.
Property features
- A very substantial 6 bedroom family home
- Over 2800 sq ft of living space
- Four reception rooms
- Large kitchen and a separate utility room
- Full uPVC double Glazing and new central heating 2023
- Ground floor and first floor bathrooms
- Rural village location
- Garage with potential room above and off road parking
- No upward chain
Property description
Situated in a tranquil rural village setting, this substantial 6-bedroom detached house offers over 2800 sq ft of living space, making it the ideal family home. Boasting four reception rooms, a large kitchen, a separate utility room, and both ground floor and first floor bathrooms, this property provides ample space for comfortable living. The property has been recently renovated and updated with full uPVC double glazing and new central heating installed in 2023, ensuring both energy efficiency and modern comforts. With no upward chain, this residence presents a hassle-free transition for prospective buyers. Additional features include a garage with the potential for a room above and off-road parking, providing convenience and versatility for residents.
Outside, this property offers a well-maintained rear garden that is perfect for outdoor enjoyment. The spacious garden is predominantly laid to lawn and fully enclosed, providing privacy and security for families. A decked seating area offers the perfect spot for al fresco dining and entertaining, creating a seamless flow between indoor and outdoor living. The property also benefits from twin timber gates opening to a parking area located beside the garage, ensuring ample parking space for multiple vehicles. The garage itself features a single up and over door, providing secure storage for vehicles or outdoor equipment. Additionally, the garage includes a loft room above with access from an internal staircase, offering further potential for conversion into a useful living or storage space. This property's thoughtfully designed outdoor spaces complement its impressive interior, creating a harmonious living environment for discerning buyers seeking both comfort and functionality in their next home.
EPC Rating: G
Location
Lakes End is a small, peaceful Fenland community situated on the A1101 between Welney and Three Holes, Norfolk and is part of the Parish of Upwell.
Reception Room
A large and welcoming reception area with a laminate floor, beamed ceiling and doors leading to the garage, rear entrance and utility room.
Utility Room
A well-equipped utility room that has a range of base, drawer, and wall units, a fitted work surface, an inset sink and a built-in dishwasher. A further door leads to the kitchen.
Kitchen
A spacious, bright kitchen that has a full range of cream high gloss base, drawer, and wall-mounted units. There is a central island that has further storage within (The range cooker with hood over is included in the sale) There are uPVC double glazed windows that overlook the front and side of the property. A door leads to the inner hall.
Inner Hall
The inner hall has a door leading to steps that lead down to the basement, stairs to the first floor and further doors to the bathroom and living rooms.
Ground Floor Bathroom
A newly fitted bathroom suite with fully tiled walls and a white three-piece suite including a bath, wc and pedestal hand basin.
Lounge
A large and comfortable room that has an open fireplace with tiled surround and a uPVC double glazed window to the front.
Dining Room
A spacious and bright room with uPVC double glazed french doors that open to the rear garden. Further doors lead to the sitting room and ground floor bedroom 6
Sitting Room
A spacious room with a bay window to the front of the property.
Ground Floor Bedroom 6
Ideal as a ground floor bedroom or could be used as an office or additional sitting room. UPVC double glazed window to the rear.
First Floor Landing
UPVC double glazed window to the front and doors leading off to the bedrooms and bathroom.
Bedroom 1
A large double bedroom that has a built-in wardrobe and uPVC double glazed windows to the front and side.
Bedroom 2
A double bedroom with an open fireplace, built-in wardrobe and uPVC double glazed window to the front.
Bedroom 3
A double bedroom with a convenient shower cubicle off and uPVC double glazed windows to the rear and side.
Bedroom 4
A double bedroom with a uPVC double glazed window to the rear. Access to bedroom 5 from bedroom 4
Bedroom 5
A double bedroom with a uPVC double glazed window to the rear.
Bathroom
A newly fitted bathroom suite with a corner jacuzzi bath, low level wc and hand basin set to a vanity unit. Fully tiled walls and a uPVC double glazed window to the rear.
Rear Garden
There is a good sized rear garden that is mainly laid to lawn, is fully enclosed and has a decked seating area. There are twin timber gates that open to a parking area to the side of the garage.
Parking - Garage
The garage has a single up and over door and a loft room above with access from an internal staircase.
Property info
For more information about this property, please contact
Next level Property, PE15 on +44 1354 387231 * (local rate)
Disclaimer
Property descriptions and related information displayed on this page, with the exclusion of Running Costs data, are marketing materials provided by Next level Property, and do not constitute property particulars. Please contact Next level Property for full details and further information. The Running Costs data displayed on this page are provided by PrimeLocation to give an indication of potential running costs based on various data sources. PrimeLocation does not warrant or accept any responsibility for the accuracy or completeness of the property descriptions, related information or Running Costs data provided here.































.png)