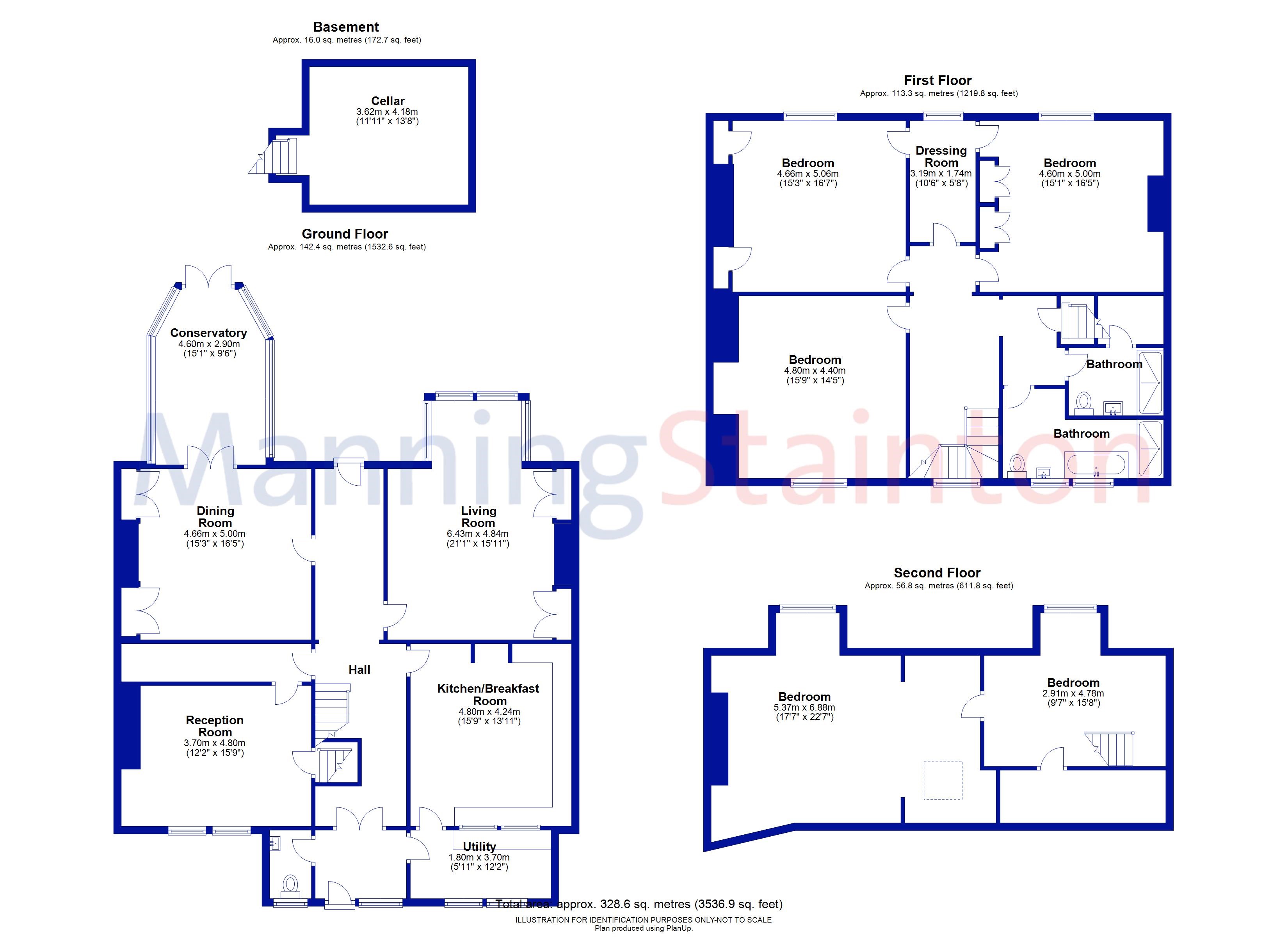Detached house for sale in Hillthorpe, Hillthorpe, Pudsey, Leeds LS28
* Calls to this number will be recorded for quality, compliance and training purposes.
Property features
- Substantial period residence
- Brimming with character and charm
- Three reception rooms
- Four double bedrooms, two bathrooms
- Stunning grounds - plot size approx. 1 Acre
- Ample parking, double garage and workshop
- Sought after Pudsey location with countryside views
- Council tax band E / EPC rating D
Property description
The sale of Hillthorpe presents an extremely rare opportunity to acquire a unique Georgian property which has a Victorian and later additions and remains in superb condition, retaining a wealth of character and period charm. The large family accommodation has extremely well-proportioned rooms arranged over three floors including three reception rooms, four bedrooms and two bathrooms. Occupying a plot of approximately one acre, Hillthorpe benefits from ample off street parking, a double garage and extensive grounds which have been beautifully maintained.
Featuring double glazed windows throughout and gas fired central heating the accommodation briefly comprises to the ground floor: A welcoming entrance vestibule with porcelain tiled flooring and guest WC, as well as leading through to the reception hall which has a glazed door leading out to the south facing gardens; the lounge which has an attractive marble fireplace with a wood-burning stove, recessed oak arched cabinets to either side, and a square bay window overlooking the gardens; the dining room which has an ornate marble fireplace with a wood-burning stove and arched recessed storage cupboards with shelving above to either side and double doors leading into the hardwood conservatory which has wood effect flooring and double doors leading out to the rear garden; the snug which has a fireplace with a coal-effect gas fire, cupboard and recessed shelving and a door leading to the vaulted keeping cellar with stone slab preparation tables; the cloak room with useful fitted cupboards; the spacious dining kitchen which is fitted with a range of painted oak wall and base units with granite work surfaces, a white ceramic sink unit, an integrated fridge and dishwasher and a Leisure Range Master and ample space for a dining table and chairs, and the separate utility room which is fitted with a range of modern units with plumbing for a washing machine and space for a tumble dryer.
To the first floor is the master bedroom which is a generous size featuring fitted furniture and leading through to a dressing room with vanity unit, two further good size double bedrooms, the bathroom which is part-tiled and features underfloor heating as well as being fitted with a contemporary white suite including a bath, separate walk-in shower enclosure with Matki power shower, washbasin and WC, and the separate shower room which is part-tiled and fitted with large walk-in shower enclosure with Matki power shower, washbasin and WC.
To the second floor there is a delightful snug/study area with built-in storage and fabulous far-reaching views overlooking the grounds and countryside beyond, and leading through to bedroom four which is another generous size double with exposed beams, a dressing area and also enjoying the fabulous views to the rear.
Externally there is a cobbled courtyard to the front of the property providing ample off street parking and a double garage with attached workshop. The principal garden and grounds are to the rear where there is a Yorkshire stone flagged patio which overlooks the predominantly lawned two-tiered garden which is enclosed with walling and hedges, and features mature planted borders with shrubs and trees. A pathway leads down to a further garden and paddock area having a greenhouse, vegetable plot and orchard.
Additional Information
Tenure
Freehold
Discliamer
Any information in relation to the length of lease, service charge, ground rent and council tax has been confirmed by our sellers. We would advise that any buyer make their own enquiries through their solicitors to verify that the information provided is accurate and not been subject to any change
Property info
For more information about this property, please contact
Manning Stainton - Pudsey, LS28 on +44 113 482 9688 * (local rate)
Disclaimer
Property descriptions and related information displayed on this page, with the exclusion of Running Costs data, are marketing materials provided by Manning Stainton - Pudsey, and do not constitute property particulars. Please contact Manning Stainton - Pudsey for full details and further information. The Running Costs data displayed on this page are provided by PrimeLocation to give an indication of potential running costs based on various data sources. PrimeLocation does not warrant or accept any responsibility for the accuracy or completeness of the property descriptions, related information or Running Costs data provided here.
























































.png)
