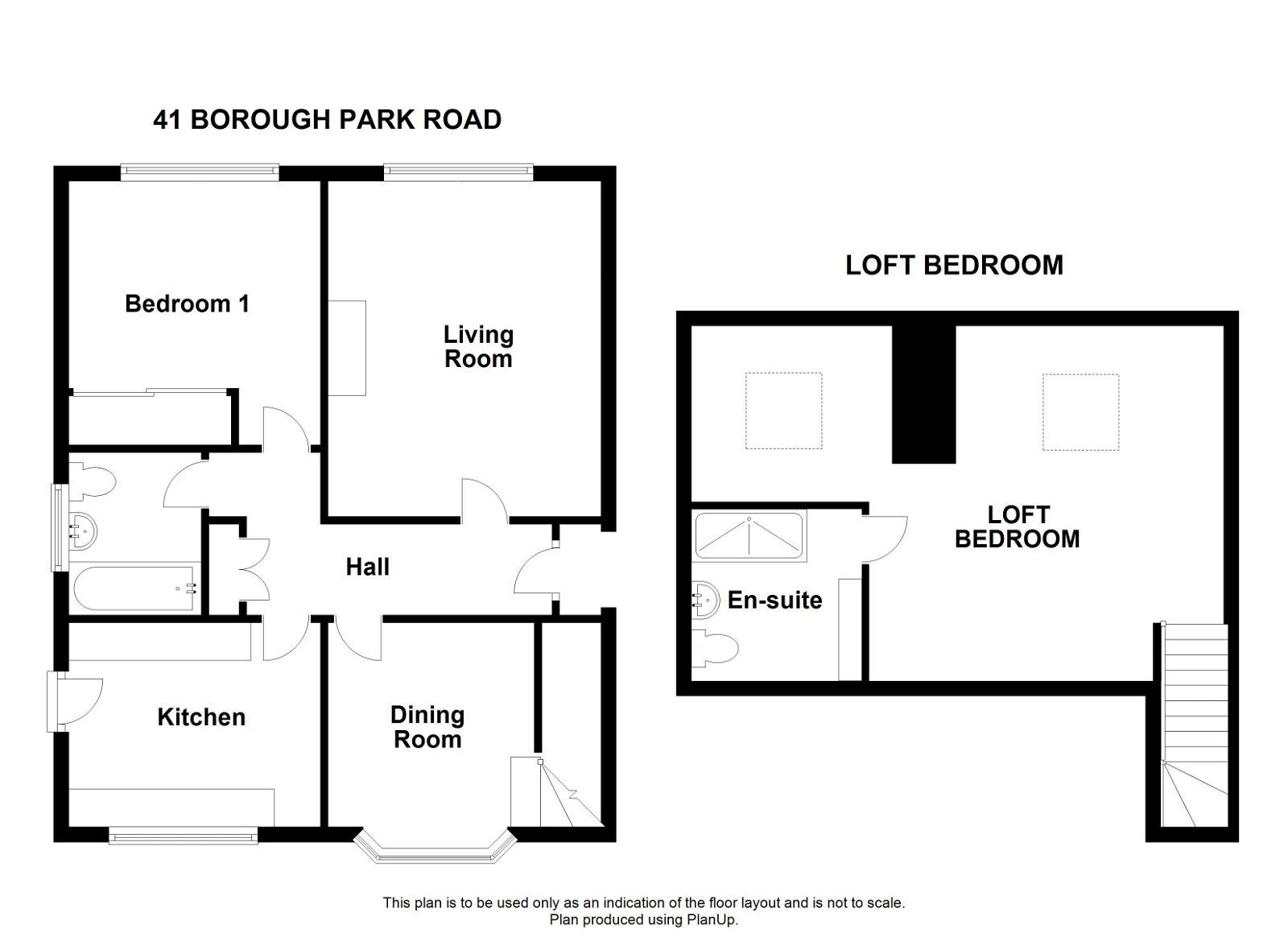Bungalow for sale in Borough Park Road, Paignton TQ3
* Calls to this number will be recorded for quality, compliance and training purposes.
Property features
- Detached bunglow
- In need of some tlc
- Cul de sac location
- 2 bedrooms
- 2 receptions
- Gas central heating
- UPVC double glazng
- Large, level southerly facing gardens
- Parking
- Single garage
Property description
Accommodation
Storm porch. Electricity meter and circuit breaker box. Stained and leaded UPVC double glazed front door.
Hallway
Coved ceiling. Radiator with thermostatic control. Smoke alarm. Phone point. Cloaks cupboard. Laminate wooden flooring. Doors to principal rooms.
Living room - 4.43m x 3.61m Max (14'6" x 11'10")
Coved ceiling. UPVC double glazed window looking down over the southerley facing, well stocked gardens. Focal point fireplace with timber overmantle and living flame effect electric fire. Radiator with thermostatic control.
Kitchen - 3.34m x 2.68m (10'11" x 8'9")
Coved ceiling. UPVC double glazed window overlooking the front of the property. A range of modern wall and floor mounted units with wood block effect work surfaces and upstands. Stainless steel cooker hood. Double drainer stainless steel sink with mixer tap over. Gas cooker point. Obscure UPVC double glazed door to the side of the property. Space and plumbing for washing machine. Wood effect laminate flooring Central heating radiator.
Bedroom 1 - 3.49m x 3.33m (11'5" x 10'11")
Coved ceiling. UPVC double glazed window looking down over the southerley facing, well stocked, level gardens. Sliding door fronted wardrobe fitment. Central heating radiator with thermostatic control.
Bathroom - 2.15m x 1.77m (7'0" x 5'9")
Obscure UPVC double glazed window to the side of the property. A white suite comprising pedestal wash hand basin, low level WC and bath with shower mixer tap attachment over. Medicine cabinet. Wipe clean walling. Central heating radiator with thermostatic control.
Dining room - 3.6m Max x 2.69m (11'9" x 8'9")
Coved ceiling. UPVC double glazed bay window overlooking the front of the property. Central heating radiator with thermostatic control. Stairs with turned bannisters rise to the Loft Bedroom.
Loft bedroom - 6.5m x 4.7m Max (21'3" x 15'5")
High ceiling follows shape of the roof. A spacious room. Two double glazed velux windows. Access to numerous undereaves storage areas. Wall mounted combi boiler. Two central heating radiators with thermostatic controls. Door to :-
en-suite - 2.37m x 2.35m (7'9" x 7'8")
Velux double glazed window. Oversized, glazed shower cubicle with fitted electric shower. Pedestal wash hand basin. Low level WC. Medicine cabinet. Central heating radiator. Floor mounted storage unit. Extractor fan.
Outside
To the front there is an enclosed lawned garden with stocked borders and path to the front and side of the property. Driveway leading down the side of the property giving ample parking leading up to the single garage with up and over door. Large, level southerley facing, predominently lawned rear garden. The rear garden is well stocked with a variety of fruiting trees, shrubs, bushes and being enclosed by timber lap fencing and block walling. Good sized timber Shed.
Agents note
The property is Freehold. We are told all mains services are connected. It is Council Tax Band C. Open Reach broadband checker says that fibre broadband is available in the street and there is fibre into the property. The property has a water meter.
Property info
For more information about this property, please contact
Property Ladder Devon, TQ4 on +44 1803 268034 * (local rate)
Disclaimer
Property descriptions and related information displayed on this page, with the exclusion of Running Costs data, are marketing materials provided by Property Ladder Devon, and do not constitute property particulars. Please contact Property Ladder Devon for full details and further information. The Running Costs data displayed on this page are provided by PrimeLocation to give an indication of potential running costs based on various data sources. PrimeLocation does not warrant or accept any responsibility for the accuracy or completeness of the property descriptions, related information or Running Costs data provided here.




















.png)

