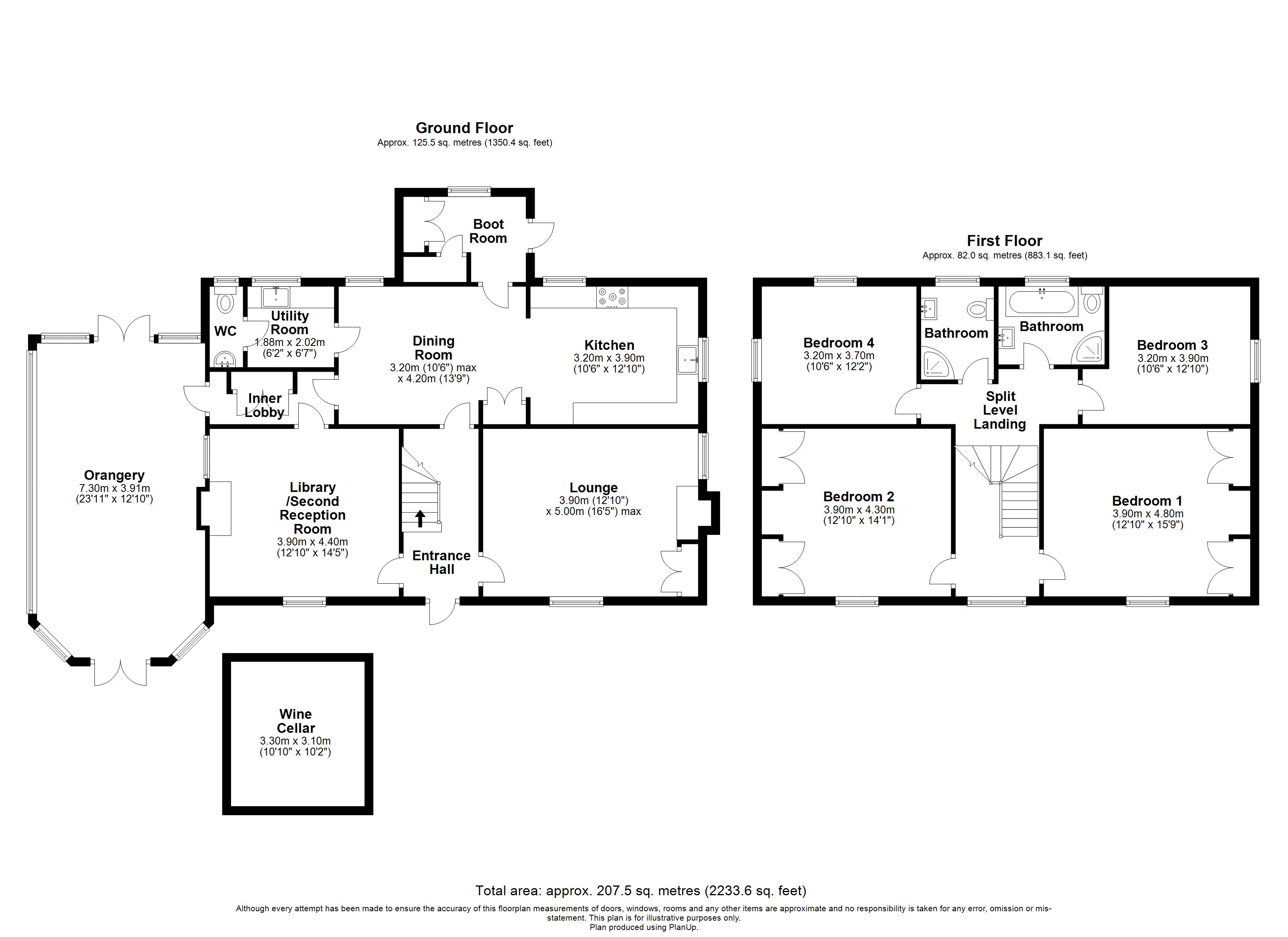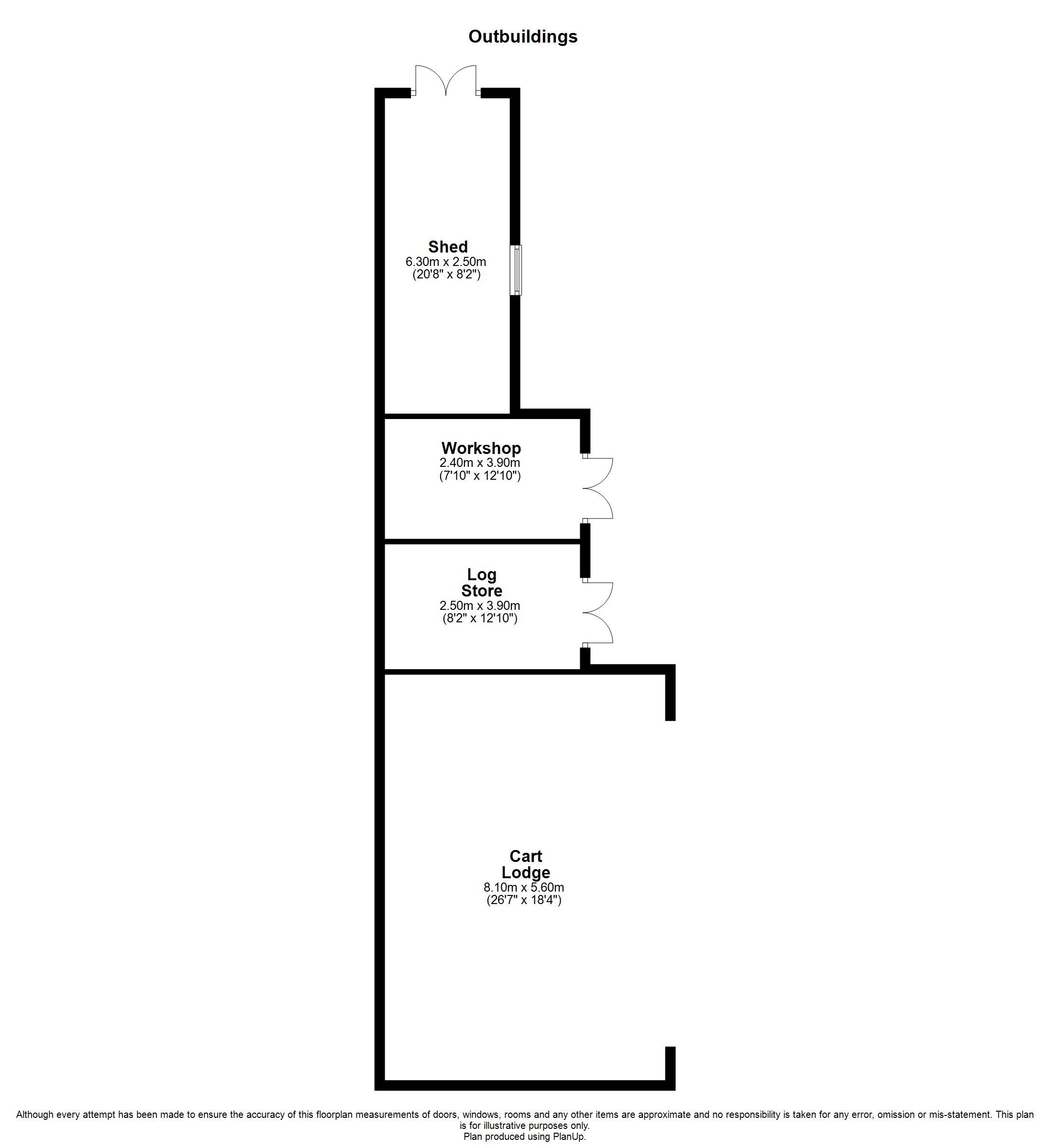Detached house for sale in Birch Road, Copford, Colchester CO6
* Calls to this number will be recorded for quality, compliance and training purposes.
Property features
- Elegant, Grade II Listed Georgian Farmhouse
- Situated In A Rural Setting In The Sought After Village Of Copford
- No Onward Chain
- Abundance Of Original Features
- Fully Renovated By The Current Owners
- Beautiful Gardens With An Overall Plot Size Of Approx. 1.73 Acres
- Must Be Viewed
Property description
Offered for sale with no onward chain, Palmer & Partners are delighted to present to the market this elegant, fully renovated Grade II Listed Georgian farmhouse, enjoying a peaceful rural setting on the southern edge of the sought after hamlet of Copford Green, overlooking local countryside. Copford Green is a small hamlet surrounded by a triangular shaped green with a wonderful oak tree in the centre which was planted by the village residents to commemorate the Coronation of Edward VII in 1902. Adjacent to the green is a popular public house, local school, cricket ground and church. A wider selection of shopping facilities can be found locally at Marks Tey which is 2.3 miles away and offers a post office, public house, several shops and a train station which provides frequent services to London Liverpool Street. By road, Marks Tey links to the A12 providing access to London to the south, Ipswich and the coast to the north.
Colchester, the old oldest recorded city in England, is around 7 miles in distance and offers a wide range of recreational, shopping and educational facilities, including two grammar schools.
The property dates back to the 19th century with an abundance of original features and has been fully renovated by the current owners to a high standard. Internally the accommodation comprises entrance hall, lounge, library/second reception room, well-appointed bespoke fitted kitchen, dining room, utility room with access to the wine cellar, cloakroom, Victorian style Orangery and boot room on the ground floor. On the first floor four good size bedrooms, family bathroom and a separate shower room.
Externally the farmhouse enjoys attractive gardens and grounds extending to approx. 1.73 acres with a collection of former agricultural storage buildings. Palmer & Partners would recommend an early internal appointment to avoid disappointment.
Original Entrance Door To Entrance Hall
Stairs rising to the first floor, under-stairs storage cupboards, wood flooring, 3-column cast iron radiator and doors off to;
Lounge (3.9m x 5m)
Original Georgian tall sash windows to front and side aspect providing a wealth of natural light, two 3-column
cast iron radiators, Victorian skirting boards, fireplace with multi-fuel Chesneys burner and limestone surround, box wall mouldings and wood flooring.
Library/Second Reception Room (3.9m x 4.4m)
Original Georgian tall sash windows to front and side aspect providing a wealth of natural light, feature Italian marble fireplace, wood flooring, radiator, two 3-column cast iron radiators, and wrap around bookcase over the two doors.
Dining Room (3.2m x 4.2m)
Original fixed window to rear, 3-column cast iron radiator, original fireplace, door to inner lobby and opening through to;
Kitchen (3.2m x 3.9m)
Dual aspect double glazed timber windows to side and rear aspect, Coralin worktop with cupboards under, wall mounted cupboards over, solid wood larder, fully fold in cupboard, Double Belfast sink, ceramic sink and drainer with instant hot water tap, TC5 electric Aga, integrated Neff dishwasher, Bosch fridge with French doors, built-in storage, built-in pipe cupboard and two overhead oak beams.
Utility Room (1.88m x 2.03m)
Space for washing machine and tumble dryer, double glazed window, radiator, pink granite worktop with inset Belfast sink and drainer and cupboards under, hatch leading down to wine cellar measuring 10'10" x 10'2" with built-in wooden wine storage.
Door From The Utility Room To Cloakroom
Low level WC, wash hand basin, radiator and window.
Inner Lobby
Built-in storage cupboards and door to;
Victorian Style Orangery (7.3m x 3.9m)
Solid wood frame, original Victorian trench underfloor heating with cast iron grills and panoramic views over the garden.
Log Store (8.1m x 5.6m)
Boot Room
Built-in storage cupboards and stable door to garden.
First Floor Split Level Landing
Radiator, sash window, 100% wool carpet and door to;
Bedroom One (3.9m x 4.8m)
Two built-in wardrobes with lighting, Victorian fireplace, original Georgian sash window to front, 100% wool carpet and two 3-column cast iron radiators.
Bedroom Two (3.9m x 4.3m)
Original Georgian sash window to front, two built-in wardrobes, two 3-column cast iron radiators and 100% wool carpet.
Bedroom Three (3.2m x 3.9m)
Timber windows to side and rear aspect, 100% wool carpet and two radiators.
Bedroom Four (3.2m x 3.7m)
Vaulted ceiling with original wooden beams, 100% wool carpet, window to side and radiator.
Bathroom
Bath tub, double shower cubicle, low level WC, window to rear with shutter, wash hand basin, heated towel rail and underfloor heating.
Shower Room
Shower cubicle, low level WC, wash hand basin, heated towel rail, window to rear and underfloor heating.
Outside
The gardens and grounds are a particular feature of the property and are principally to the side of the house being mainly laid to lawn with a wide variety of mature trees including cherry blossom, weeping birch and mature weeping willows and flowerbeds with David Austin roses. A raised sweeping shingle terrace to the front and side extends from the orangery leading to the York stone terrace to the rear with a retaining red brick wall with embedded lights.
The main part of the garden is fully fenced around the perimeter and there is a children’s Wendy house and wooden playground. To the north-western corner of the land is a natural pond attracting a variety of wildlife. The overall plot size is approx. 1.73 acres.
To the front of the property is a large front lawn with Walnut Tree Farm being approached from a peaceful country lane, accessed over a wide curved driveway offering ample parking space. Outbuildings include garage, two log stores, workshop and shed with (truncated)
Garage
Log Store (8.1m x 5.6m)
Log Store (2.5m x 3.9m)
Workshop (2.4m x 3.9m)
Shed (6.3m x 3m)
For more information about this property, please contact
Palmer & Partners, CO3 on +44 1206 988996 * (local rate)
Disclaimer
Property descriptions and related information displayed on this page, with the exclusion of Running Costs data, are marketing materials provided by Palmer & Partners, and do not constitute property particulars. Please contact Palmer & Partners for full details and further information. The Running Costs data displayed on this page are provided by PrimeLocation to give an indication of potential running costs based on various data sources. PrimeLocation does not warrant or accept any responsibility for the accuracy or completeness of the property descriptions, related information or Running Costs data provided here.







































.png)
