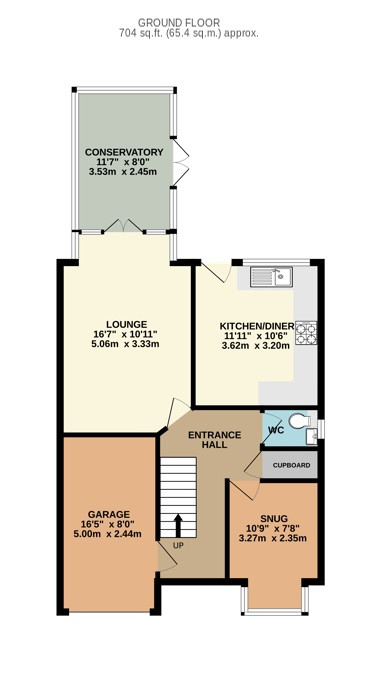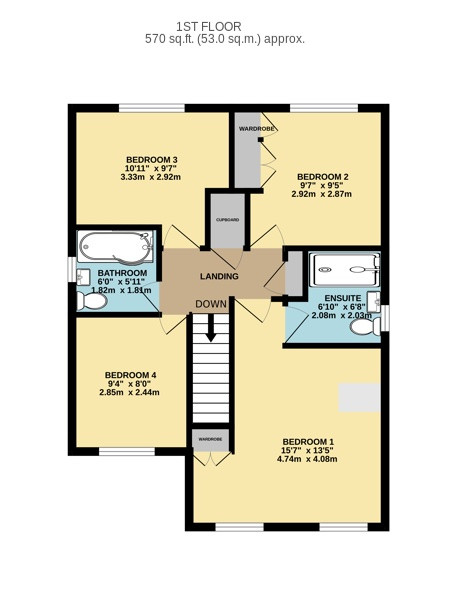Detached house for sale in Pashley Croft, Wombwell, Barnsley S73
* Calls to this number will be recorded for quality, compliance and training purposes.
Property features
- No Onward Chain
- Garage and Driveway.
- Close to Wombwell Woods
- 4 Double Bedrooms
- Walking Distance to Train Station
- Sought After Estate
- Enclosed Rear Garden
Property description
Discover the perfect family home in Pashley Croft, Wombwell. This 4-bedroom detached house offers spacious living in a sought-after location, with convenient access to the train station and Wombwell Woods. Within a short distance to supermarkets like Tesco Express (0.5km), and a variety of dining options. This property is an exceptional choice for families and professionals alike.
This ideal family home is nestled in a sought-after Estate, offering the perfect blend of tranquility and convenience. Boasting 4 double bedrooms, off road parking and an enclosed rear garden.
Conveniently situated within close proximity to the train station, commuting is a breeze, making this residence an excellent choice for professionals and families alike. Embrace the serene beauty of nature with Wombwell Woods just a short walk away, providing the perfect escape for leisurely strolls and outdoor activities.
For families with young children, the property is surrounded by esteemed educational institutions. The closest primary schools include Wombwell Park Street Primary School (0.8km), Birkwood Primary School (1.2km), and Kings Oak Primary Learning Centre (1.5km), ensuring quality education within easy reach. Additionally, the most popular secondary schools such as Netherwood Academy (1.8km), Outwood Academy Shafton (2.5km), and The Dearne Academy (3.2km) are in close proximity, offering excellent options for older students.
When it comes to amenities, residents will find themselves just a stones throw away from all the essentials. Tesco Express (0.5km) and Morrisons (1.2km) are the closest supermarkets, while a variety of restaurants and cafes offer diverse dining options within a short distance. Health and wellness facilities, including doctors surgeries, pharmacies, and gyms, are easily accessible, ensuring that residents well-being is well taken care of. Furthermore the Retail Park Corton Wood is a short drive away offering a variety of shops and cafes.
Hallway
Upon entering the property you are welcomed by a warm and airy hallway which provides access to the snug, kitchen/diner, lounge and conservatory. You also have access to the stairs which leads to the 1st floor of the property.
Snug (3.27m x 2.35m)
The well-proportioned snug room is located to the front of the property allowing for ample of natural lighting to flood the room through the bay window which is uPVC and double glazed, you also have a gas central heating radiator.
Downstairs WC
The downstairs W/C has a matching white w/c and hand basin with built in storage underneath. There is a frosted double glazed uPVC window and gas central heating radiator.
Lounge (5.06m x 3.33m)
The spacious lounge is located to the rear of the property which faces into the conservatory. The lounge boasts a media wall with a builtin fire. You have adequate space for furniture and storage due to the multi use media wall. The lounge provides access to the conservatory.
Conservatory (3.53m x 2.45m)
The conservatory looks into to the rear garden and provides a peaceful place to wind down after a long day. This room has all doubled glazed windows and doors with a frosted roof. The sizeable room would be prefect for many uses and will be a wonderful space to relax in no matter the weather or season. The patio doors allow you to access the rear garden.
Kitchen (3.62m x 3.20m)
The well equipped kitchen has matching white wall and base units providing sufficient storage. You have contrasting appliances an oven and hob, and plumbing in place for a washing machine and dishwasher. The kitchen looks into the rear garden along with providing another access to rear of the property. You have a large double glazed uPVC window with a drop down blind. This room backsplash is tiled with decorative tiled flooring.
Bedroom One (4.74m x 4.08m)
The first double bedroom is located to the front of the property. This bedroom has a large amount of space and can accommodate a double wardrobe and sets of drawers. You have 2 double glazed uPVC windows allowing for natural light to enter. This room has an added bonus of ensuite.
Ensuite (2.08m x 2.03m)
This modern ensuite has a matching w/c and hand basin with built in storage along with a stand alone shower. The ensuite is fully tiled throughout with a decorative tile. There is a frosted doubled glazed uPVC window.
Bedroom Two (2.92m x 2.87m)
The second double bedroom is located to the rear of the property. The bedroom boast built-in wardrobes allowing the bedroom to have more free room. You have a large double glazed uPVC window with gas central heating radiator.
Bedroom Three (3.33m x 2.92m)
The third bedroom is also located to the rear of the property and can accommodate bedroom furniture and a bed all whilst still allowing room for moving around. Once again you have double glazed uPVC windows and gas central heating radiator.
Bedroom Four (2.85m x 2.44m)
The fourth bedroom is located to the front of the property next to bedroom 1. This room is double in proportions and double glazed uPVC windows and gas central heating radiator.
Family Bathroom (1.82m x 1.81m)
The family bathroom has a matching white piece suite consisting of w/c, hand basin and bath with overhead shower. The bathroom has contrasting floor tiles and gas central heating radiator along with a single frosted double glazed uPVC window.
Outside
The private rear garden is mainly laid to lawn with boarders that are filled with mature plants and shrubs. There is 2 patio area which is perfect for hosting BBQ's with friends and family there is ample of room for outdoor furniture. Within the garden you have a raised platform area which leads to the garden room. The raised area is also perfect for growing plants, fruit and vegetables. The sizeable garden has a lot of potential and has a lot to give. You have a lot of privacy due to the garden being fully fenced in.
General Information
EPC Rating-d, Tenure- Freehold, Council Tax Band-d
Money Laundering Regulations 2003
Prospective purchasers are advised that we will ask for identification documentation and proof of financial status when an offer is received. We ask that this is made available at the earliest opportunity to prevent any unnecessary delay in agreeing a sale.
Disclaimer One
We always endeavour to make our sales particulars as fair, accurate and reliable as possible. But please be advised that they are only intended as a general guide to the property and should not be relied upon as statements of representation or fact. If there are any points of particular importance then you are advised to contact our office in order that we may make enquiries to verify the position on your behalf.
Disclaimer Two
The room sizes are only intended as a general guide to prospective purchasers and are not precise. Whilst every attempt has been made to ensure the accuracy of the floor plans, they are designed for illustrative purposes only. No responsibility will be taken for any errors contained in these plans. You are advised to verify any dimensions before ordering floor coverings and furniture. We have not tested the services, equipment are appliances in this property, therefore we strongly recommend that prospective purchasers commission their own service or survey reports, before finalising their offer to purchase.
Property info
For more information about this property, please contact
Trigglets Estates, S63 on +44 1226 399767 * (local rate)
Disclaimer
Property descriptions and related information displayed on this page, with the exclusion of Running Costs data, are marketing materials provided by Trigglets Estates, and do not constitute property particulars. Please contact Trigglets Estates for full details and further information. The Running Costs data displayed on this page are provided by PrimeLocation to give an indication of potential running costs based on various data sources. PrimeLocation does not warrant or accept any responsibility for the accuracy or completeness of the property descriptions, related information or Running Costs data provided here.












































.png)
