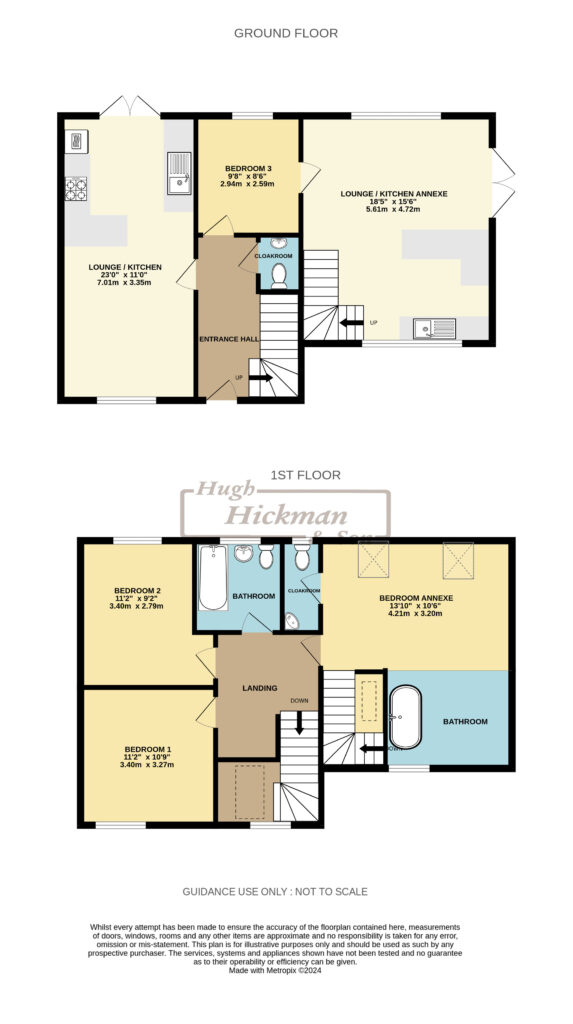Detached house for sale in Restawyle Avenue, Hayling Island PO11
* Calls to this number will be recorded for quality, compliance and training purposes.
Property features
- Modern detached house
- Close to shops and schools
- UPVC double glazed
- Gas central heating
- Attractive kitchen/lounge
- Corner plot
- Separate annexe
- Driveway
- Solar panels
- Large workshop
- Modern and well presented
- Must be viewed
Property description
Viewing is fully recommended with this modern, well-presented, detached house which features from its own spacious annexe. The property was built just a few years ago and is set on a corner plot, being within walking distance to the local schools and just a short drive to Mengham Shops, Health Centre and the Seafront. The property benefits from solar panels, gas central heating and UPVC double glazing and offers very flexible accommodation, as the annexe could either have one or two bedrooms, along with its own kitchen, lounge area, bathroom and side access. The main accommodation comprises an open plan lounge / kitchen, downstairs cloakroom, bathroom and three bedrooms. Outside there is a workshop / store, easy to manage gardens and off road parking. Viewing is strictly by appointment only please.
The accommodation comprises:-
Porch
Attractive front door. Outside light.
Entrance hall
Stairs to the first floor, cupboard under. Radiator. Door to:
Cloakroom
Low level WC. Wash hand basin.
Open plan lounge / kitchen
23’ x 11’ (7.01m x 3.35m)
Lounge Area:
Radiator. UPVC double glazed window to the front.
Kitchen Area:
Well fitted. Ample worktops with drawers and cupboards under. Matching high level cupboards. Breakfast bar with four stools. Inset stainless steel sink unit. Space for washing machine, dishwasher and large fridge / freezer. Walls part tiled. Storage unit. Six inset ceiling lights. Gas hob with extractor over. High level oven and grill. UPVC double glazed double doors to patio area and garden.
Bedroom 3
9’8” x 8’6” (2.94m x 2.59m) Could be part of the annexe. Radiator. UPVC double glazed window. Door to hall and annexe lounge / kitchen.
First floor
landing
UPVC double glazed picture window to the front. Access to the loft.
Bedroom 1
11’2” x 10’9” (3.40m x 3.27m) Radiator. UPVC double glazed window to the front.
Bedroom 2
11’2” x 9’2” (3.40m x 2.79m) Radiator. UPVC double glazed window.
Bathroom
Panelled bath with shower over, side screen. Pedestal wash hand basin. Low level WC. Ladder style radiator. UPVC double glazed window with obscured glass. Walls part tiled. Fully tiled to bath area.
Annexe accommodation
ground floor
open plan lounge / kitchen
15’6” x 18’5” (4.72m x 5.61m)
Kitchen Area:
Well fitted on three sides. Ample worktops with drawers and cupboards under. Stainless steel sink unit. Inset gas cooker. Extractor over. Walls part tiled. UPVC double glazed window. Space for washing machine and large fridge / freezer.
Lounge Area:
Radiator. UPVC double glazed window. UPVC double glazed double doors to the garden. Four inset ceiling lights plus two spot lights. Stairs to:
First floor
bedroom
13’10” x 10’6” (4.21m x 3.20m) Radiator. Two double glazed Velux roof windows. Open access to bathroom area. Door to landing (main accommodation). Door to:
En suite cloakroom
Low level WC. Wash hand basin with cupboard under. Ladder style radiator. UPVC double glazed window with obscured glass. Corner mirror fronted cabinet.
Bathroom area
Roll top bath with centre taps and shower over. Walls part tiled. Ladder style radiator. UPVC double glazed window. Extractor.
Outside
Hedge to front. Drive with parking for two cars. Patio area. Lawn. Side garden with lawn. Rear garden with patio area. Large workshop / store with electric light and power points. Rear gate leading to further parking space, for the annexe or main house.
Notes
We are informed the annexe has its own thermostat to control the heating. Gas boiler is in the loft.
Solar panels.
Vacant possession can be offered.
Council tax band F.
Viewing strictly by appointment through Hugh Hickman and Son
Please note the services and appliances have not been tested and all measurements are approximate.
Photographs are reproduced for general information and it must not be inferred that any item is included for sale with the property.
Opening Hours : 9.00 am to 5.30 pm Monday to Friday
9.00 am to 3.00 pm Saturday
Property info
For more information about this property, please contact
Hugh Hickman and Son, PO11 on +44 23 9233 3546 * (local rate)
Disclaimer
Property descriptions and related information displayed on this page, with the exclusion of Running Costs data, are marketing materials provided by Hugh Hickman and Son, and do not constitute property particulars. Please contact Hugh Hickman and Son for full details and further information. The Running Costs data displayed on this page are provided by PrimeLocation to give an indication of potential running costs based on various data sources. PrimeLocation does not warrant or accept any responsibility for the accuracy or completeness of the property descriptions, related information or Running Costs data provided here.




































.png)
