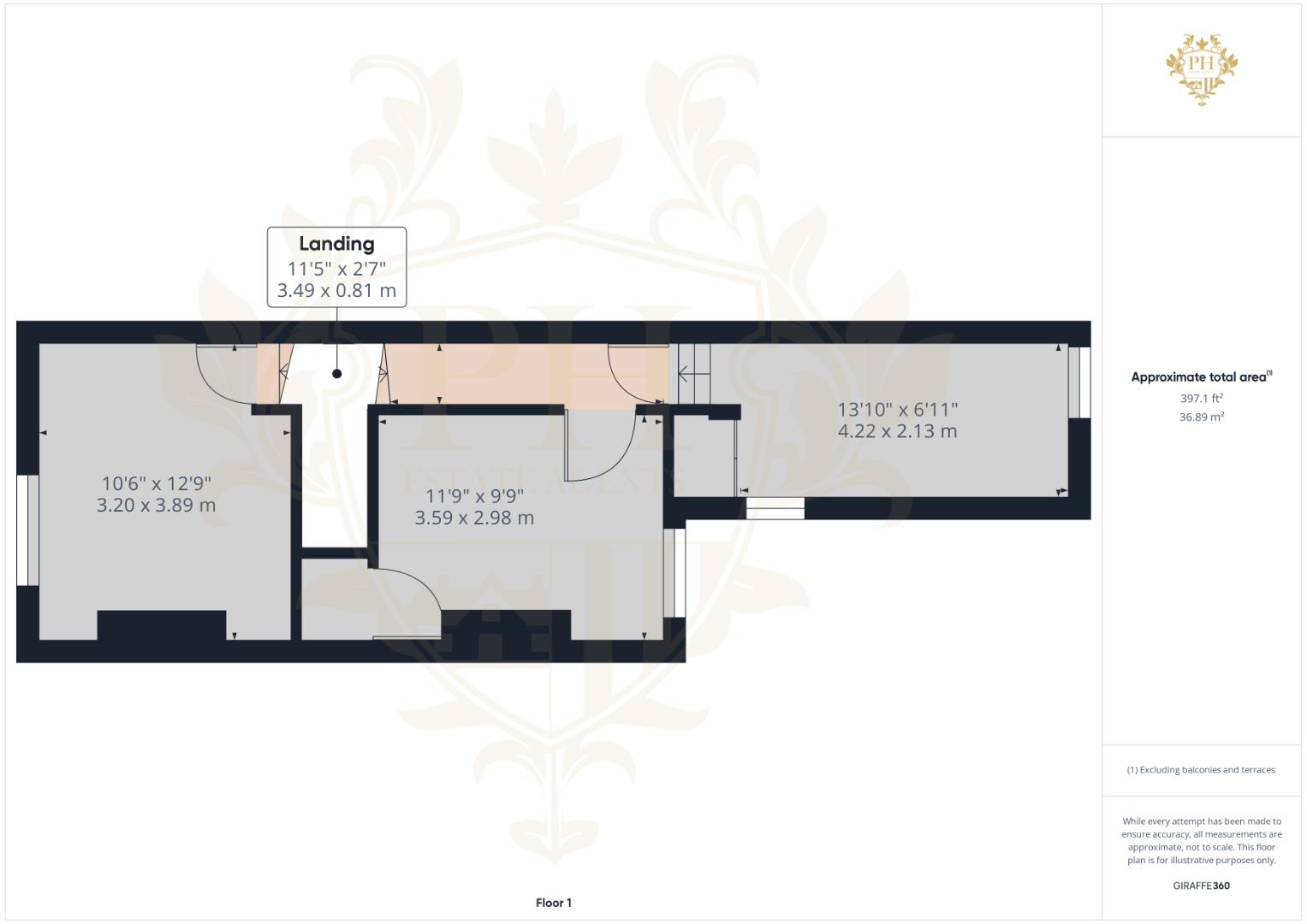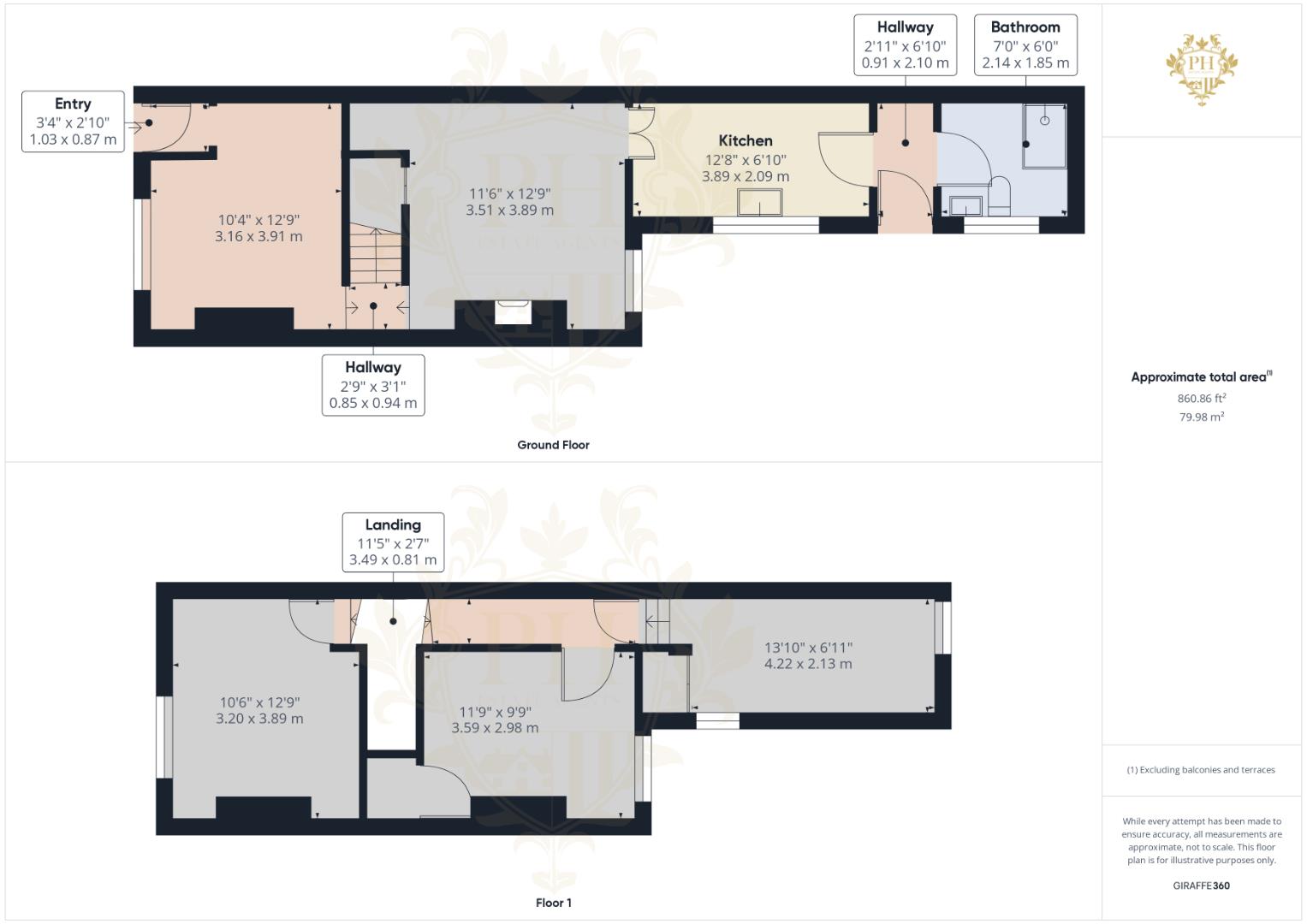Terraced house for sale in Curson Street, Eston, Middlesbrough TS6
* Calls to this number will be recorded for quality, compliance and training purposes.
Property features
- Available with no onward chain
- New carpets throughout
- Ready to move into
Property description
Three-bedroom terrace house located in Eston, TS6. This delightful property boasts two reception rooms, perfect for entertaining guests or simply relaxing with your loved ones.
One of the highlights of this lovely home is the new carpets throughout, giving it a fresh and inviting feel. You can simply move in and start enjoying the comforts of your new abode without any hassle. The advantage of a chain-free sale makes the process even smoother, allowing you to transition seamlessly into your new home.
Situated on a quiet cul-de-sac street, you can enjoy peace and tranquility while being just a stone's throw away from the local amenities on the High Street.
Don't miss out on the opportunity to make this wonderful house your new home. Book a viewing today and envision yourself living in this cosy retreat in the heart of Eston, TS6.
Entrance Porch (1.02m x 0.86m (3'4" x 2'10"))
Step into this charming home through a welcoming black double-glazed composite door that opens into a cosy entrance porch. The porch sets the tone for the rest of the home with its warm modern gray carpet and tasteful neutral wallpaper.
Reception Room (3.15m x 3.89m (10'4" x 12'9"))
As you enter the reception room, you'll be greeted by an inviting space bathed in natural light pouring in through the large double-glazed window. The room's modern neutral decor and plush new carpet create a serene and soothing atmosphere. A central heating radiator ensures warmth on cooler days.
Dining Room (3.51m x 3.89m (11'6" x 12'9"))
Adjacent to the reception room is a second cosy reception space, perfectly sized for a dining area. Imagine gathering around the inviting log burner, surrounded by the warm glow of the fire, while enjoying a delicious meal. This room also features a central heating radiator for additional heat, as well as a rear window that lets in plenty of natural light.
Kitchen (3.86m x 2.08m (12'8" x 6'10"))
The modern kitchen features white base, wall, and drawer units that offer ample storage. The easy-to-clean floor and wall tiles make maintenance a breeze. There's even space for all your essential appliances. An external door allows access to the rear yard.
Bathroom (2.13m x 1.83m (7'0" x 6'0"))
To the rear of the home you'll find the stylish family bathroom. It boasts a modern three-piece suite, including a toilet and basin set in a sleek modern vanity and a large shower cubicle. A large chrome towel warmer and a frosted side window add to the room's elegance and practicality.
Landing (3.48m x 0.79m (11'5" x 2'7"))
The landing, with its new modern carpet, leads you to the three well-appointed bedrooms. Each bedroom offers a peaceful retreat with its own unique charm.
Bedroom One (3.20m x 3.89m (10'6" x 12'9"))
To the front of the home, this generously sized room boasts a large double-glazed window that overlooks the peaceful street. A central heating radiator ensures cosy comfort, while the neutral decor and plush carpet create a serene and inviting atmosphere.
Bedroom Two (3.58m x 2.97m (11'9" x 9'9"))
Step into this modern and stylish bedroom, featuring a new grey carpet, central heating, and a built-in storage cupboard. The room is bathed in natural light from the window overlooking the rear yard, providing a tranquil space to relax and unwind.
Bedroom Three (4.22m x 2.11m (13'10" x 6'11" ))
Located at the rear of the home, this bedroom offers a step-down layout. It features neutral decor, a plush carpet, central heating, and both rear and side aspect windows allowing lots of natural light to flow through.
External
The home features an enclosed yard at the rear, perfect for enjoying outdoor relaxation.
On-street parking is available directly in front of the home, with permit holder spaces. This ensures easy access and convenience for vehicles.
This well-appointed home offers a comfortable and inviting living space, with each bedroom providing a unique charm and layout. Whether you're a first-time buyer, downsizing, or looking for an investment property, this home is ready to welcome you home.
Property info
Cam01415G0-Pr0304-Build01-Floor00.Png View original

Cam01415G0-Pr0304-Build01-Floor01.Png View original

Cam01415G0-Pr0304-Build01.Png View original

For more information about this property, please contact
PH Estate Agents - Teesside, TS6 on +44 1642 048099 * (local rate)
Disclaimer
Property descriptions and related information displayed on this page, with the exclusion of Running Costs data, are marketing materials provided by PH Estate Agents - Teesside, and do not constitute property particulars. Please contact PH Estate Agents - Teesside for full details and further information. The Running Costs data displayed on this page are provided by PrimeLocation to give an indication of potential running costs based on various data sources. PrimeLocation does not warrant or accept any responsibility for the accuracy or completeness of the property descriptions, related information or Running Costs data provided here.




















.png)
