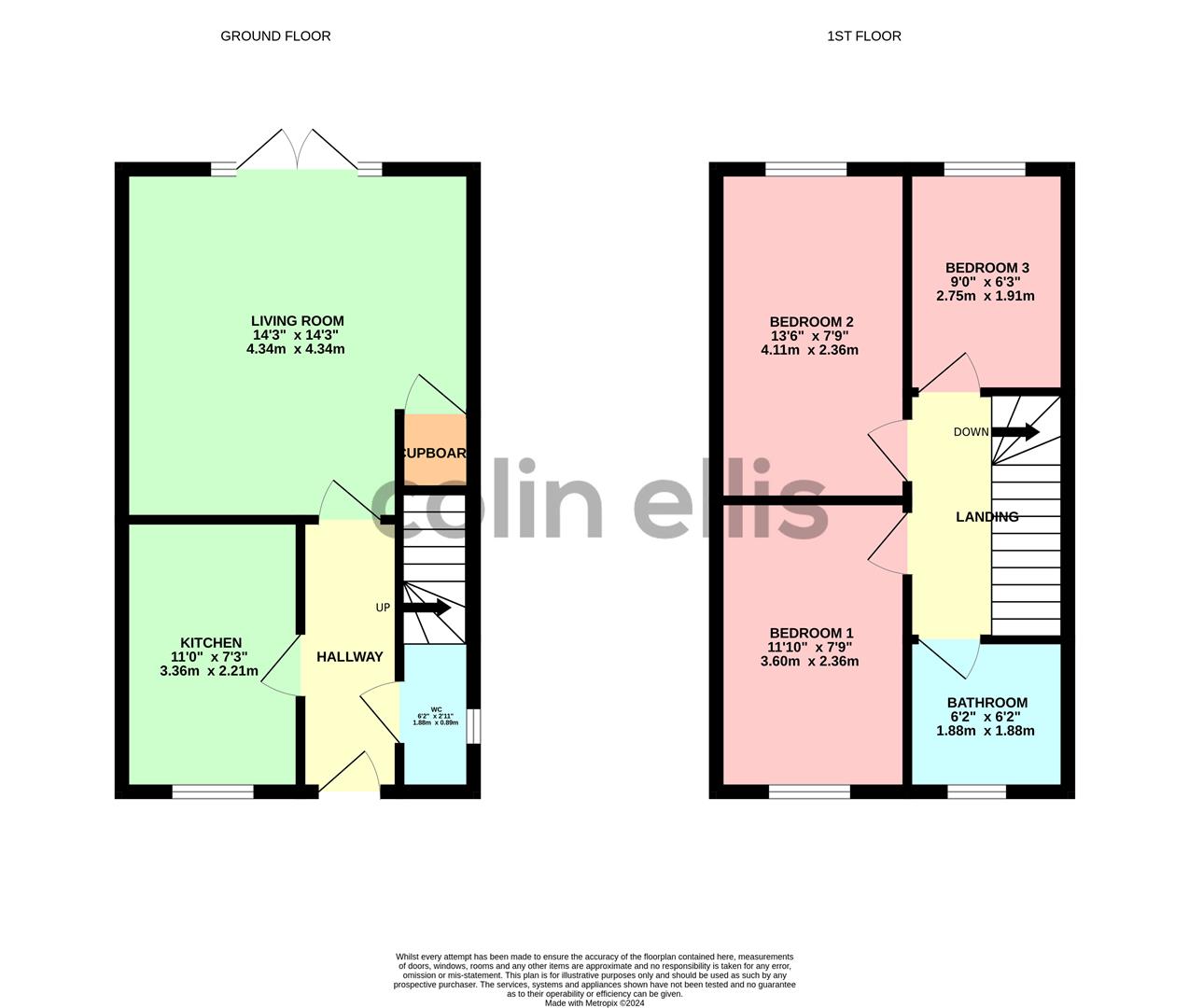Semi-detached house for sale in Bramble Way, Scalby, Scarborough YO13
* Calls to this number will be recorded for quality, compliance and training purposes.
Property features
- Fantastic location
- Landscaped garden
- 25% shared ownership
- Three bedrooms
- Driveway
Property description
This lovely semi detached house in Scalby boasts three bedrooms, perfect for a growing family or those in need of extra space. One of the standout features of this property is its garden, Being a new build, this property offers modern amenities and a fresh, contemporary feel. The shared ownership makes it an attractive opportunity for those looking to step onto the property ladder. Viewing is highly recommended.
Entrance
Composite front door into hallway with radiator, ceiling light and stairs to first floor.
Living Room (4.35 x 4.36 (14'3" x 14'3"))
Two ceiling lights, french doors out onto rear patio, radiator and under stairs storage cupboard.
Kitchen (3.36 x 2.21 (11'0" x 7'3"))
Fitted kitchen with range of cupboards and drawers, built in oven, gas hob and extractor, space for washing machine, space for dishwasher, space for fridge freezer, uPVC double glazed window, radiator, extractor fan, ceiling light and stainless steel sink.
Wc (1.89 x 0.90 (6'2" x 2'11"))
WC, hand basin, radiator, ceiling light, extractor fan and uPVC double glazed frosted window.
First Floor Landing
Ceiling light and loft access.
Bedroom One (3.61 x 2.37 (11'10" x 7'9"))
UPVC double glazed window, radiator and ceiling light.
Bedroom Two (4.14 x 2.37 (13'6" x 7'9"))
UPVC double glazed window, radiator and ceiling light.
Bedroom Three (2.76 x 1.91 (9'0" x 6'3"))
UPVC double glazed window, radiator and ceiling light.
Bathroom (1.89 x 1.88 (6'2" x 6'2"))
UPVC double glazed frosted window, bath with electric shower over, glass screen, WC, hand basin, radiator, part tiled walls, extractor fan and ceiling light.
Outside
To the side is a driveway with parking for two cars and to to the rear is a patio area and steps down to a lawned area.
Further Information
You will need to meet one or more of the following criteria:
Be a first-time buyer, a key worker or re-entering the housing market
Not have your name on the deeds of another property or another mortgage
Not be able to buy a property on the open market without assistance
Have a household income below £80,000
Be able to get a mortgage
An ability to raise and service an appropriate mortgage loan
Sufficient disposable income to meet the costs associated with homeownership
Available savings to meet all the costs associated with a house purchase.
Property info
For more information about this property, please contact
Colin Ellis Property Services, YO11 on +44 1723 266947 * (local rate)
Disclaimer
Property descriptions and related information displayed on this page, with the exclusion of Running Costs data, are marketing materials provided by Colin Ellis Property Services, and do not constitute property particulars. Please contact Colin Ellis Property Services for full details and further information. The Running Costs data displayed on this page are provided by PrimeLocation to give an indication of potential running costs based on various data sources. PrimeLocation does not warrant or accept any responsibility for the accuracy or completeness of the property descriptions, related information or Running Costs data provided here.



























.png)



