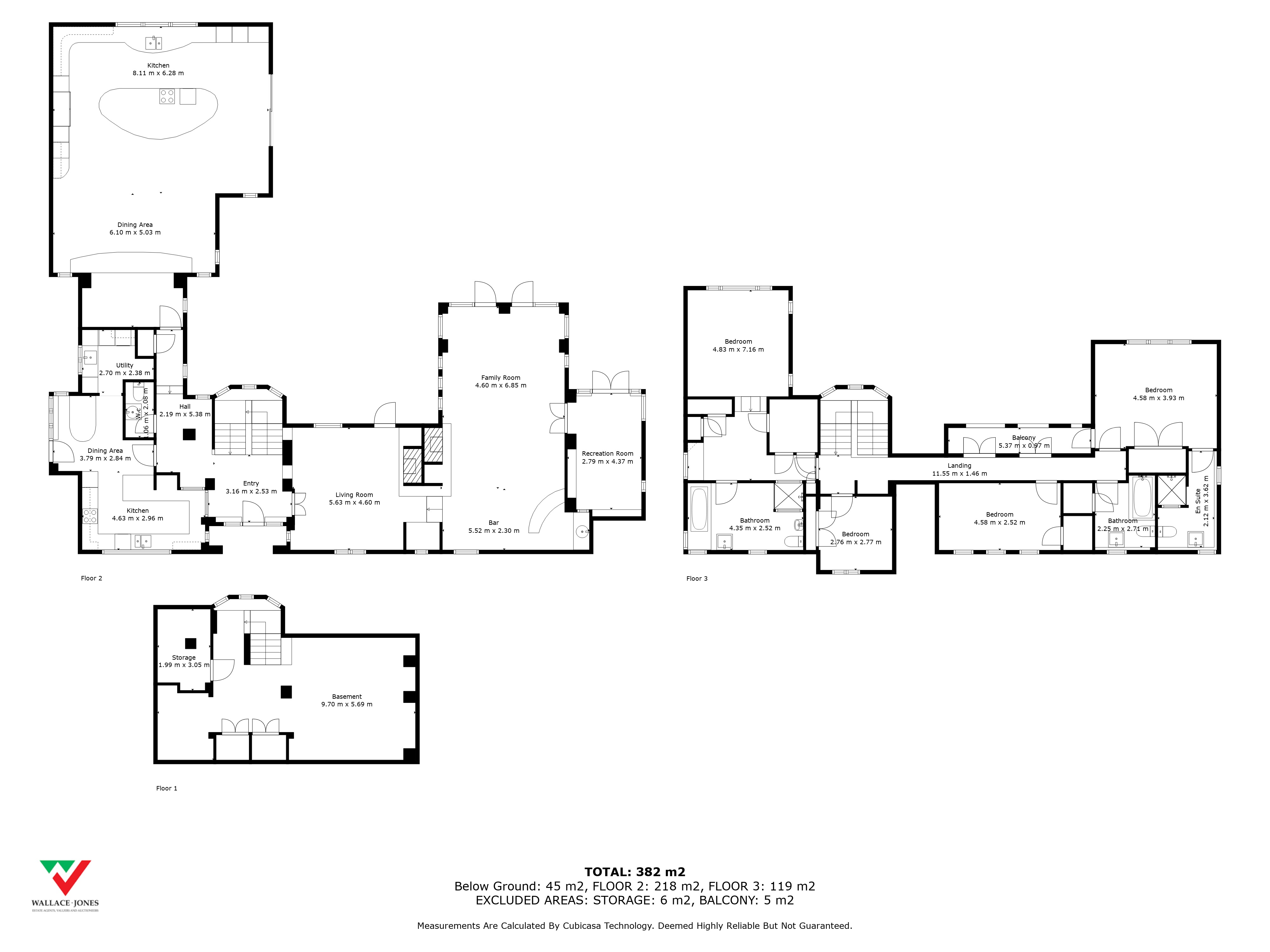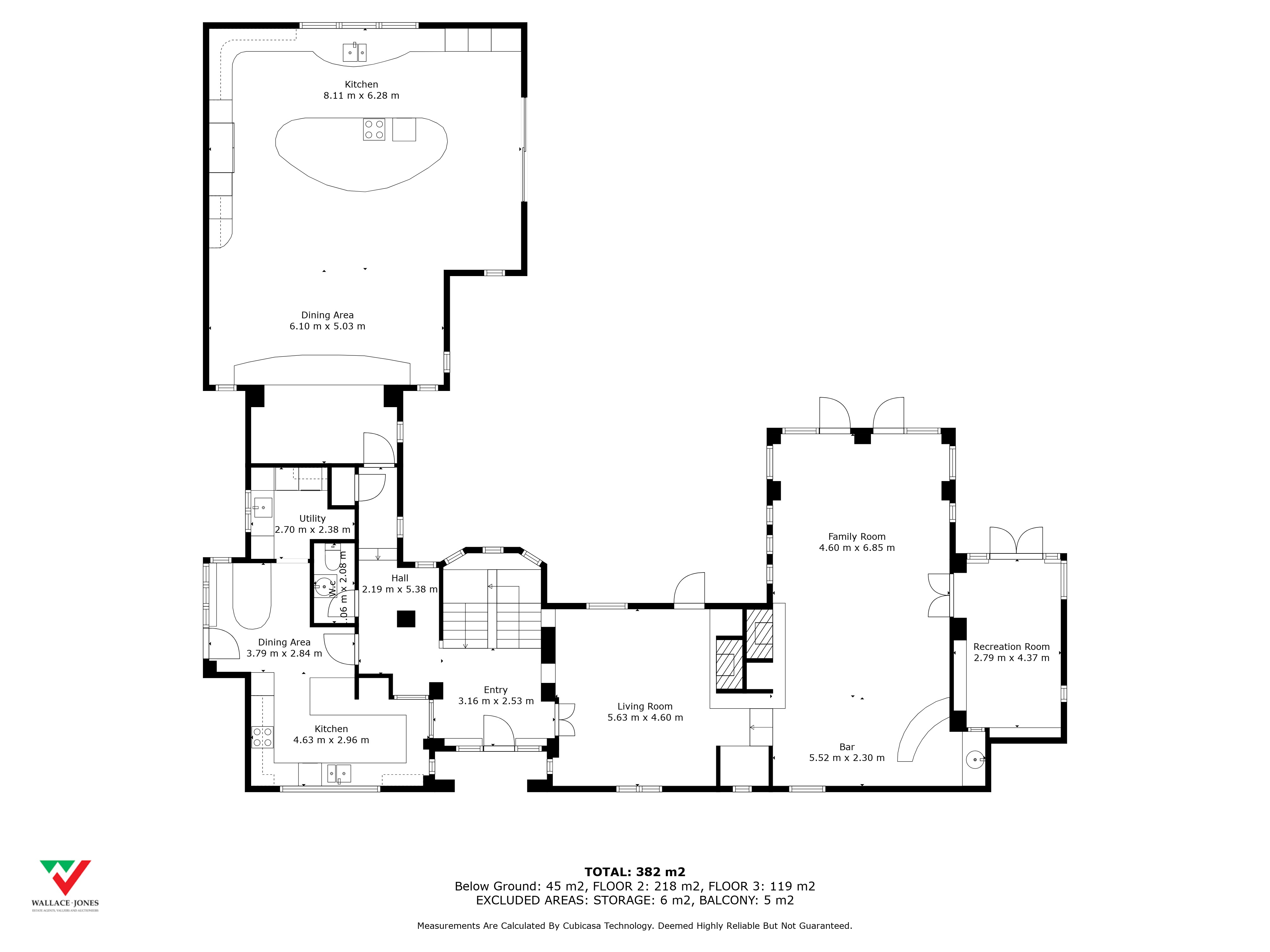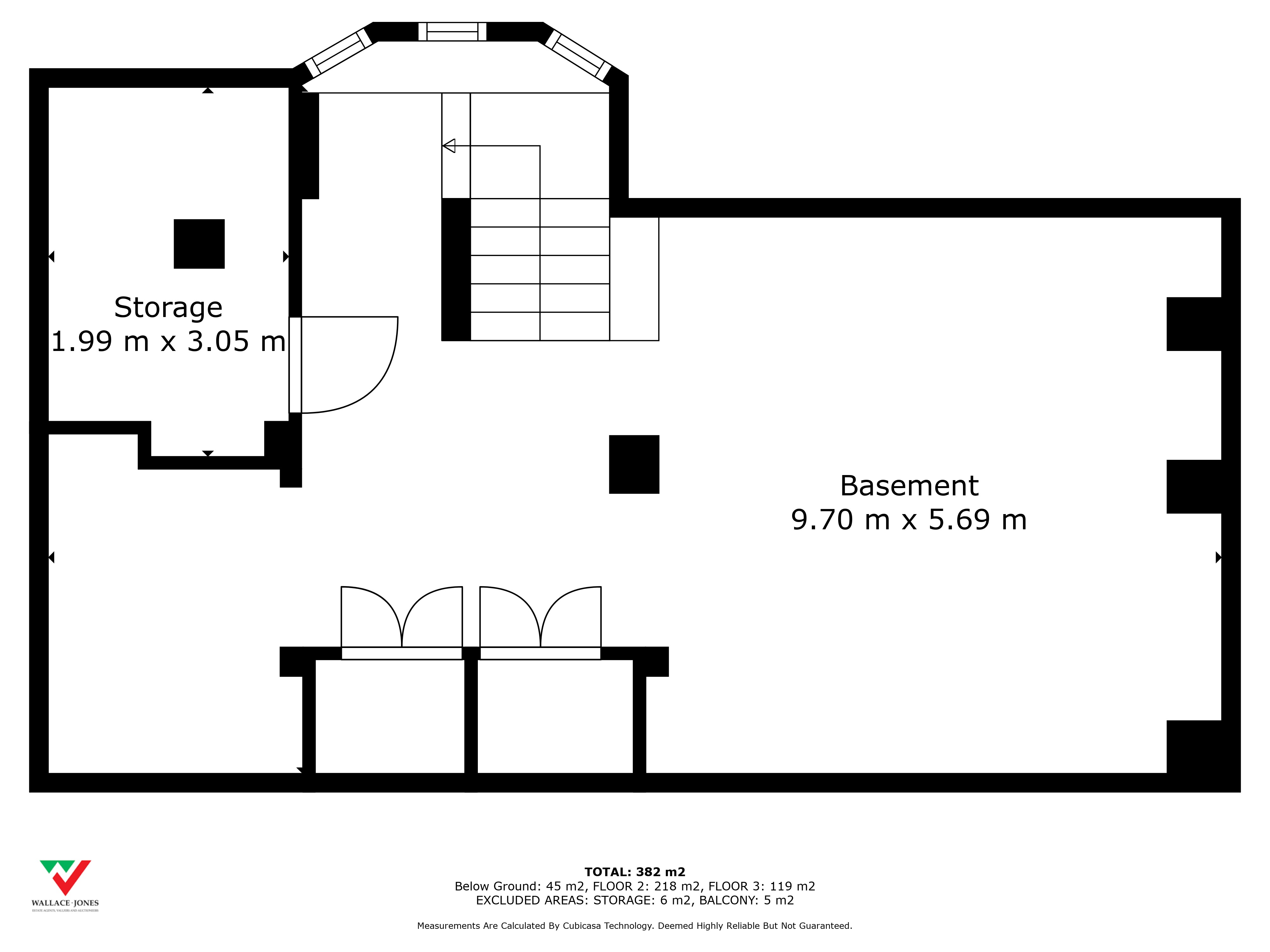Detached house for sale in Beeston Fields Drive, Bramcote, Nottingham NG9
* Calls to this number will be recorded for quality, compliance and training purposes.
Property features
- Prestigious Location & Private Road
- Views Over Beeston Fields Golf Course And Gated Access
- Detached
- Mediterranean Style property Of striking Design
- The Design Flair Of Architects Marsh And Grochowski
- No Upwards Chain And Vacant Possession
- Two Kitchens And Four Reception Rooms
- Four Bedrooms, Two En Suite, Four Toilets
- Gated Driveway And Double Garage
- Basement Area Ideal For Gym And Cinema Room
Property description
A once in a lifetime opportunity to purchase a Mediterranean style property of striking design and features, located in what is regarded locally as one of Nottingham’s premier residential addresses. Bursting with character and charm offered to the market with no upwards chain and vacant possession.
The design flair of architects Marsh and Grochowski (Civic Trust and riba award winners for private house design), the workmanship of Antony Truman of Epperstone (builders established in 1897), and the close involvement of the owners combined to create a handsome Mediterranean style property of striking design, located in what is regarded locally as one of Nottingham's premier residential addresses.
Every effort was made in the design of this property to produce a sense of light and space to the accommodation, at the same time taking full advantage of the views over Beeston Fields Golf Course which extends from the rear boundary and beyond.
The Spanish House provides discerning purchasers with an all too rare opportunity to acquire a property of space, style and individuality in such a prestigious location. Interested parties are enthusiastically encouraged to make arrangements for an internal inspection with the agents in order that the many attractions and qualities of this unique family home may be fully appreciated.
The current owners have lived in The Spanish House since it was built. Architects Marsh & Grochowski were delighted when they were invited by Carlton TV to present and discuss The Spanish House on Carlton TV's programme "Our House", a series which featured houses of unique extraordinary design.
Throughout the house the architects have specified materials to create the Mediterranean feel such as limestone floor tiles, terracotta tiles and Junckers Beech flooring. All the internal doors are solid Idigbo timber with a natural wood grain and light varnish finish. They are of traditional mortice and tenon construction with decorative black metal door furniture.
In addition to partial underfloor heating the gas-fired Nova radiators are manufactured by Swiss Company Zehnder and supported by efficient micro pipes to optimise the speed of the flow of water in the heating system. The radiators and underfloor heating are supported by two gas-fired energy efficient condensing boilers. As you would expect in a property of this size there is a 3-phase power supply making the addition of ev chargers a possibility. Three-phase power can charge your car faster than single-phase power, between 11kW and 22kW, if your charge point and vehicle allow you to do so.
Two unvented hot water cylinders ensure that the showers, taps and baths benefit from high pressure supply at all times.
The current owners have all the architect's plans for the property and these are available on request. They demonstrate the quality of the build. In 2011 the current owners added a single storey extension comprising an additional luxury kitchen, including an island to sit ten people and a family living space with built-in indoor and outdoor speakers (when required) to play all media and TV. The extension has direct access to the patio area and was built by local Nottingham firm Hofton & Son Ltd who have built numerous new homes in Beeston and beyond in over 100 years of trading.
Beeston Fields Drive is a private road owned and managed by the residents. The title to this property includes the road itself in front of the property. New owners would be welcome to join the Residents' Association, and thereby gain access to and from Beeston Fields Drive via the resident-only private gate at the western end of Beeston Fields Drive. Anpr (automatic number plate recognition) ensures that only residents' vehicles can enter and leave via this gate. Periodically the residents meet socially at the Golf Club.
The house and garden is flooded with Superfast Fibre Broadband. In March 2024 Openreach commenced an upgrade of the supply to Beeston Fields Drive to enable all residents to have Ultrafast Full Fibre Broadband to their houses with download speeds of 1800 Mbps and upload speeds of 120 Mbps.
Reception hall 10' 4" x 8' 3" (3.16m x 2.52m) With light-coloured limestone flooring and matching skirting, stone staircase rising to first floor and descending to Basement with inset multi-coloured tiled risers, wrought iron balustrade ornately scrolled, squared archway leading to Inner Hallway with a continuation of flooring. Small obscure glass window to rear elevation. Two radiators. Door to WC. Door to Kitchen, and wrought iron gates in archway to Dining Room.
WC 3' 5" x 6' 9" (1.06m x 2.08m) With low-level WC, wash hand basin, tiling to splash back, extractor fan, full height towel rail. German-designed Keuco mirror with built-in lights.
Dining room 18' 5" x 15' 1" (5.63m x 4.60m) Continued in limestone flooring with matching skirting. The focal point of this room is the raised fireplace with coal effect gas fire standing upon terracotta-coloured tiles under wood mantel. French-style glass panelled door leading to rear garden. Recessed lighting and central wrought iron chandelier. Window to front elevation. Semi-curved archway with obscure glass window to side elevation and terracotta tiled shelf with fitted cushion seat. Steps down to Lounge.
Family room 15' 1" x 22' 5" (4.60m x 6.85m) Junckers Beech Harmony flooring and views over the garden and beyond with a pair of French-style glass panelled doors opening onto veranda with curved window to either side. This room features two focal areas: A matching fireplace to that in the Dining Room, with raised coal effect gas fire standing upon terracotta-coloured tiles, and a cocktail bar with beech finished curved cocktail bar. Behind the cocktail bar is a recessed sink unit with recessed spot lighting and pale green tiled splashbacks to colour coordinate with work surface. The lounge has been fitted with recessed lighting and central wrought iron chandelier. Double-glazed internal doors lead through to Study. Four speakers are internally wired to the media/TV points to achieve an all-round sound system. Five radiators. Off the lounge is a generous sized Study.
Study/ recreation room 9' 1" x 14' 4" (2.79m x 4.37m) Again, with a continuation of the Danish Junckers Beech Harmony flooring. Pair of French-style glass panelled doors opening onto veranda with curved window to either side. Painted panelling to three walls and recessed bookshelves. To the rear of the Study tiled display shelf with nine fitted drawer units for storage. Recessed lighting. Radiator.
Kitchen 15' 2" x 9' 8" (4.63m x 2.96m) Fully fitted quality kitchen provided by Moore Interiors comprising of blue-grey granite effect work surface over a range of drawer and base units, recessed wine rack and wicker vegetable baskets. Built-in under the work surface is a Miele dishwasher and Baumatic fridge.
Above the work surface are a range of wall-mounted maple fronted and glass panelled display cabinets. Also built into the worksurface is an Astracast stainless steel single drainer sink unit and a half sink unit with mixer tap. Miele ceramic induction hob, extractor fan canopy and Stoves double oven inset to vertical storage cupboard. Recessed lighting to underside of wall-mounted storage cupboards. The colour-coordinated tiled splashbacks in Fired Earth Provençal Vert Ocean and Lavender colour. Kitchen and breakfast area floors in wavy edge natural coloured ceramic floor tiles. The kitchen opens out to provide a breakfast area with a fitted illuminated glass breakfast bar and stools, windows to side and rear elevation, and a glass panelled door to outside pathway. The kitchen area provides access to the Utility.
Utility room 8' 10" x 7' 9" (2.70m x 2.38m) The utility contains storage cupboards to complement the kitchen units and Miele washing machine and Miele tumble dryer. It is fitted in a continuation of blue-grey granite effect work surface with base units under and stainless steel single drainer sink unit with mixer tap over, complete with two wall-mounted boilers. Colour-coordinated splashbacks in vitrified ceramic wall tiles. Continuation of kitchen floor tiles throughout Utility.
Main kitchen and dining area 46' 7" x 20' 7" (14.21m x 6.28m) Built by Hoftons in 2011the entire room benefits from underfloor heating. The kitchen appliances are all Miele. They include a wine conditioner, ceramic induction hob, extra-large (90cm width) American size oven, American food warmer, extra-large dishwasher, steam oven, microwave, fan oven, plate warmer, coffee machine, cup warmer, and the Miele Mastercool American size side-by-side fridge freezer with chilled water and ice. Above the Miele induction hob is a Westin 90cm x 30cm flush-fit white ceiling extractor with 4 LED lights operated by a remote control.
There is seating for 10 around a central cream-coloured crescent-shaped Corian island which is around 4m in length and 1.5 meters in width. The work tops and sinks are also cream Corian. The kitchen was designed and crafted by Osborne of Ilkeston Limited. All the kitchen units are finished in mint green gloss Parapan – an 18mm solid acrylic material. All cupboards are automatically illuminated internally upon opening their doors. Wall-mounted above counter units feature doors which open and close effortlessly with one touch servo-assisted electric openers manufactured by Blum.
The kitchen area is tiled with Porcelanosa tiles and the family area is on two levels with Junckers beech flooring. There is a sound system with 8 integral speakers as befits a large room. There are also linked speakers to the outside entertaining patio area.
The kitchen/family room's ceiling is vaulted as befits such a large living space. It has 4 extra-large electrically operated Velux windows and blinds. All windows in this room benefit from electric blinds. The focal point of the family area is a 65-inch Panasonic flat screen wall mounted TV linked to Sky satellite.
The entire area benefits from LED lighting with eight switchable options to achieve task and mood lighting as required.
Basement 31' 9" x 18' 8" (9.70m x 5.69m) Stone steps leading down from Reception Hallway with inset Tundra Listel multi-coloured risers. Half landing with bowed recess with tiled plinth, 3 windows overlooking rear garden, and recessed lighting. Further steps lead down to Basement which offers three main areas and a storeroom, all of which have been tiled in natural coloured tiles. The main areas are Poolroom/Games area with recesses and lighting, Wine Store with louvre fronted doors, and a Gym area complete with mirrors to wall. There is also a separate Storeroom with fitted racking and wood shelving. The entire basement is heated by 4 radiators which are part of the house's central heating system.
Landing 37' 10" x 4' 9" (11.55m x 1.46m) Stairs from Reception Hallway lead off via half landing to First Floor, again with a bowed recess with tiled plinth, 3 windows overlooking rear garden, and recessed lighting. To the first floor there is an ornate wrought iron balustrade, and Junckers Beech Harmony flooring throughout the first-floor landing and bedrooms. Recessed lighting and solid wooden doors lead to bedrooms and bathrooms. To the rear, four glass panelled French doors give access to the balcony which provides excellent views over the rear garden and Beeston Fields Golf Course beyond.
Bedroom one 15' 10" x 23' 5" (4.83m x 7.16m) The entrance area to Bedroom 1 gives access to the dressing area, with a comprehensive range of fitted mirror-fronted, internally illuminated wardrobes. There is a step up leading to a dressing table with obscure glass window to side elevation and timber door fronted storage cupboards beneath. There is a full sized Zehnder radiator with mirror and storage feature to complete the dressing area. Obscure glass panelled door to En-Suite Bathroom and steps down to the Master Bedroom, with views over rear garden and golf course beyond. Fitted bedside tables with deep wood-fronted drawer units beneath. The lighting in the Master Bedroom is controlled by Varilight remote control dimmable handsets. Above each bedside table there are Keuco mirrored lights. Radiators and recessed lighting. 60-inch Panasonic flat screen wall-mounted TV.
En-suite bathroom 14' 3" x 8' 3" (4.35m x 2.52m) Floors covered in blue stone tiles, walls predominantly white tiling with blue-green colour coordinating borders. Bathroom supplied by cp Hart of London offers Aqualisa shower cubicle, low-level WC, pedestal wash hand basin, bidet and sunken oval bath with whirlpool system. Recessed lighting, recessed cabinet and windows to front and side elevation. Radiator and towel rail. Two German-designed Keuco mirrors.
Bedroom two 15' 0" x 12' 10" (4.58m x 3.93m) Floors covered in blue stone tiles, walls predominantly white tiling with blue-green colour coordinating borders. Bathroom supplied by cp Hart of London offers Aqualisa shower cubicle, low-level WC, pedestal wash hand basin, bidet and sunken oval bath with whirlpool system. Recessed lighting, recessed cabinet and windows to front and side elevation. Radiator and towel rail. Two German-designed Keuco mirrors.
En-suite 6' 11" x 11' 10" (2.12m x 3.62m) Again supplied by cp Hart of London and comprising of a large walk-in Porcelanosa shower cubicle with green obscure glass wall, pedestal wash hand basin and low-level WC. Green floor tiles, white wall tiles and green painted wood panelling. German-designed Keuco mirror with built-in lights. Corner window with views to front and side. Radiator and towel rail.
Bedroom three 15' 0" x 8' 3" (4.58m x 2.52m) Three windows to front elevation, wall light. Louvred door to built-in wardrobe. Wall-mounted Bang & Olufsen TV.
Bedroom four 9' 0" x 9' 1" (2.76m x 2.77m) Window to front elevation. Louvred doors to built-in wardrobe and airing cupboard.
Bathroom 7' 4" x 8' 10" (2.25m x 2.71m) With bath and mixer tap, low-level WC, pedestal wash hand basin, louvred door to linen cupboard. Window to front elevation. White tiling to floor with colour-coordinated white tiling to walls. German-designed Keuco mirror.
Outside Front;
To the front of the property there is a boundary wall with decorative wrought iron railings. These create a totally secure environment as visitors contact the property via the two-way intercom. The wall's render and capping tiles match the house. Electrically operated wrought iron gates give access to double two car garage with Hormann electric garage door. There is an electrically operated Pedestrian wrought iron gate giving access via pathway leading to front porch. All wrought iron is galvanised and powder-coated.
Exterior porch with solid oak front door and obscure glass aperture with wrought iron grille and recessed lighting above. Glass panel and glazing to either side of front door to maximise internal light spill. The front garden is well stocked with shrubs and trees complimenting the Marshalls red clay driveway. Pathway continues to both sides of property via galvanised and powder-coated wrought iron locking side gates into rear garden. The front wall and the front of the house benefit from extensive LED lighting. The outside lights can be operated by a pir, photocell or by time clock.
Rear;
To the rear of the property are various patio areas suitable for dining and entertaining, and a sheltered veranda overlooking gardens. The patio is paved with Marshalls Firenza paving in peach and red finish. Also on the patio is a raised fishpond with filter, Oase lights and fountain.
There is a sheltered area at the rear of the lounge and the study. It is tiled with clay tiles and facilitates outside entertaining particularly when it is very hot or raining. Three parabolic arches define this area and maintain the Mediterranean flavour of the property.
Steps down from the patio lead through the Brighton Victorian Rose Arch with 2 planters either side. This exact arch, supplied by its German manufacturer, has been used at the Chelsea Flower Show for many years to showcase climbing roses. The garden itself is predominantly lawned with border areas to sides. There is a traditional timber outbuilding at the bottom of the garden. The garden is securely fenced on all sides and both the patio and garden benefit from various combinations of LED lighting. The garden adjoins Beeston Fields Golf Club's Course. It is one of only eleven properties on Beeston Fields Drive where the rear garden adjoins the Golf Course.
Beneath the lawn is a Klargester AquaHarvest Domestic Rainwater Harvesting Range which enables approximately 4500 litres of rainwater to be stored for irrigation of the garden. This is particularly useful during dry spells.
Viewings Strictly by appointment only via Wallace Jones estate agents.
Tenure Freehold
Property info




For more information about this property, please contact
Wallace Jones Estate Agents & Valuers, NG10 on +44 115 691 9422 * (local rate)
Disclaimer
Property descriptions and related information displayed on this page, with the exclusion of Running Costs data, are marketing materials provided by Wallace Jones Estate Agents & Valuers, and do not constitute property particulars. Please contact Wallace Jones Estate Agents & Valuers for full details and further information. The Running Costs data displayed on this page are provided by PrimeLocation to give an indication of potential running costs based on various data sources. PrimeLocation does not warrant or accept any responsibility for the accuracy or completeness of the property descriptions, related information or Running Costs data provided here.




























































.png)
