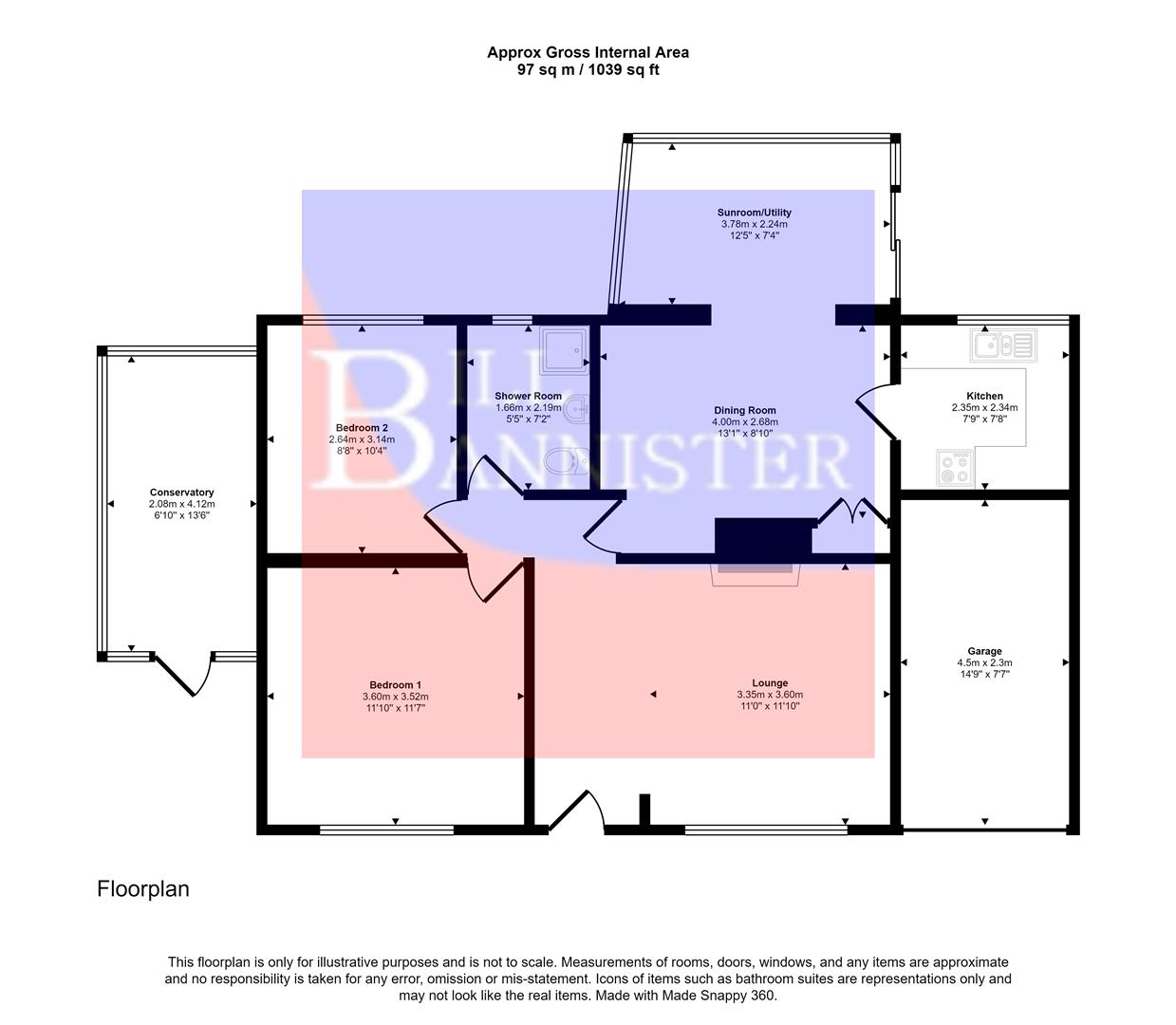Detached bungalow for sale in Telcarne Close, Connor Downs, Hayle TR27
* Calls to this number will be recorded for quality, compliance and training purposes.
Property features
- Detached bungalow
- Two bedrooms
- Double glazing
- Gas central heating
- Popular location
- Views towards hayle towans
- Garage
- Parking
Property description
Situated in the popular location of Connor Downs, this two bedroom detached bungalow is offered for sale with no onward chain. Now in need of some updating it is an ideal property for anyone to put their own stamp on. The lounge and one of the bedrooms have views over to Hayle Towans and there is gas central heating and double glazing.
This two bedroom detached bungalow is offered for sale with no onward chain. Located in the popular location of Connor Downs which is on the outskirts of Hayle, a well known seaside town, the property is now in need of some updating giving someone an opportunity to put their own stamp on it. In our opinion the property is a spacious two bedroom detached bungalow with a lounge, dining area, sun room, kitchen, shower room, two bedrooms and an external conservatory plus a garage. Both the lounge and master bedroom are situated at the front of the property with far reaching views over to Hayle Towans. At the rear of the property there is a dining area which opens up in to a sun room/utility making it a light open area. A door leads out from the sun room in to the rear garden which is well enclosed and low maintenance with a conservatory access from the garden only. Gates either side of the bungalow gives access to the front. The front is laid with lawn and has a driveway with parking for one vehicle plus the benefit of a garage with power connected. The property has gas central heating and this is complemented by double glazing throughout.
Connor Downs is a popular village offering a primary school, public house and a petrol station with a shop. Hayle dunes are only a short distance away providing coastal walks down on to Hayle and Gwithian beaches. Hayle is approximately 2.9 miles away offering a wide range of local amenities and supermarkets plus miles of golden sand on the beach.
Obscure Glazed Door
Leading to:
Lounge (3.35m x 3.6m (10'11" x 11'9"))
An open room with a focal point coal effect gas fire with a hearth and surround. Double glazed window to the front elevation with far reaching views over to Hayle Towans. Radiator. Doors leading to:
Dining Area (4m x 2.68m (13'1" x 8'9"))
An open room with a built in cupboard and a radiator. Door leading in to the kitchen and opening in to:
Sunroom/Utility (3.78m x 2.24m (12'4" x 7'4"))
Space and plumbing for a washing machine with multiple double glazed windows and a patio door in to the rear garden.
Kitchen (2.35m x 2.34m (7'8" x 7'8"))
A range of eye and base units with space and plumbing for white goods and a stainless steel sink and drainer with tiled splashbacks. Double glazed window.
Bedroom 1 (3.6m x 3.52m (11'9" x 11'6"))
Double glazed window to the front elevation with far reaching views over to Hayle Towans. Radiator.
Bedroom 2 (2.64m x 3.14m (8'7" x 10'3"))
Double glazed window to the rear elevation and a radiator.
Shower Room (1.66m x 2.19m (5'5" x 7'2"))
A shower cubicle with an electric Gainsborough shower over. A vanity sink unit with storage beneath and a wall mounted mirror above. Low level WC. Part tiled walls. Obscure double glazed window and a radiator.
Outside
To the front of the property there is a path leading up to the front door with lawned areas to either side. To the right side of the property there is a drive way with off-road parking for one vehicle leading to the garage 14'7" X 7'5" (4.5m X 2.3m) which has power connected and houses the Worcester gas combination boiler. There are gates to either side of the property giving access in to the rear garden which is well enclosed and low maintenance being mainly laid with patio slabs and some gravel with bedding boarders. A door leads in to the conservatory 13'6" x 6'1" ( 2.08m x 4.12m).
Directions
Go through Connor Downs passing Turnpike Inn on your right hand side. Take the next right and then the next left into Telcarn Close where the property will be found on the left hand side.
Property info
For more information about this property, please contact
Bill Bannister, TR15 on +44 1209 311198 * (local rate)
Disclaimer
Property descriptions and related information displayed on this page, with the exclusion of Running Costs data, are marketing materials provided by Bill Bannister, and do not constitute property particulars. Please contact Bill Bannister for full details and further information. The Running Costs data displayed on this page are provided by PrimeLocation to give an indication of potential running costs based on various data sources. PrimeLocation does not warrant or accept any responsibility for the accuracy or completeness of the property descriptions, related information or Running Costs data provided here.

































.png)