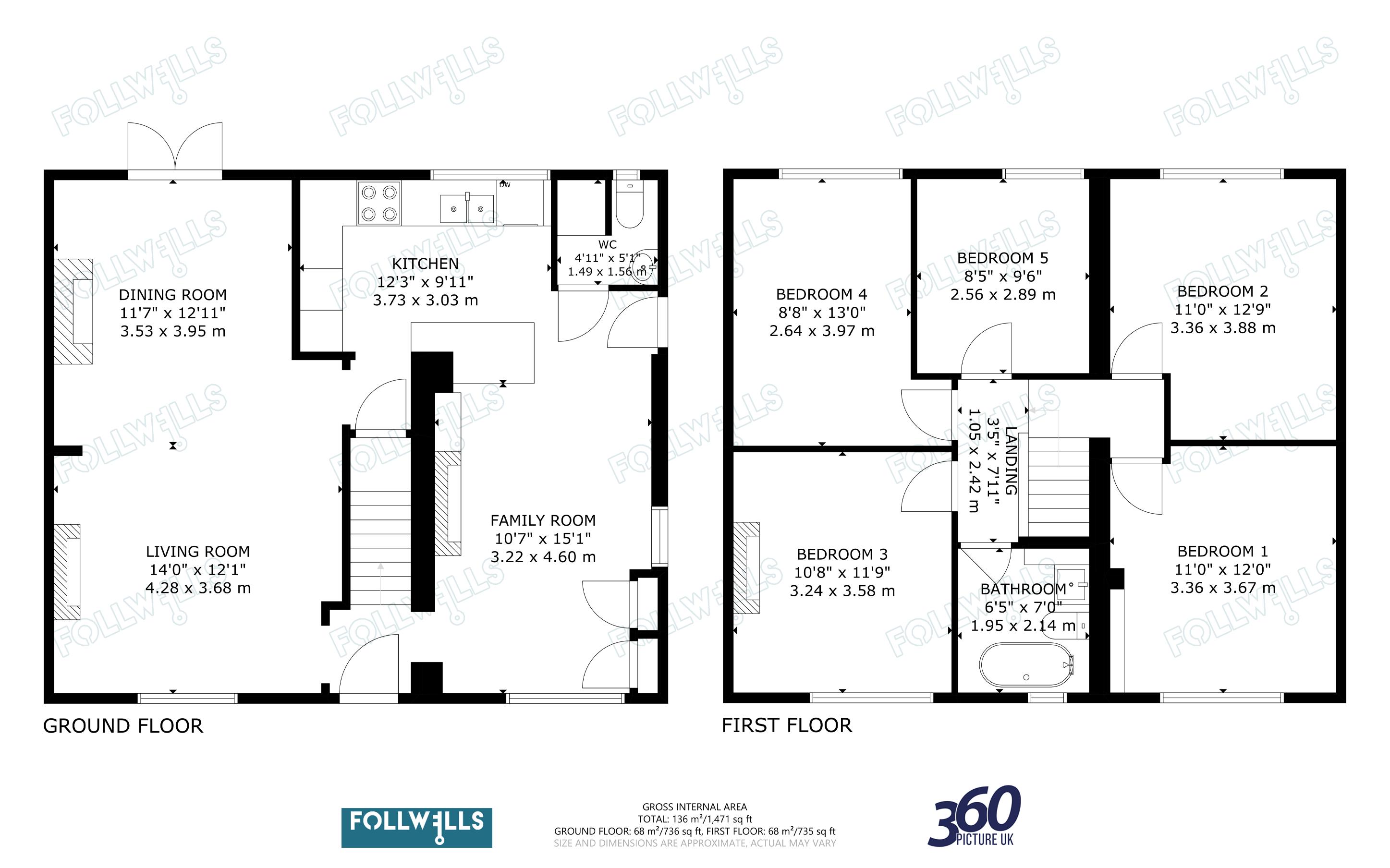Semi-detached house for sale in Taylor Street, May Bank, Newcastle-Under-Lyme ST5
* Calls to this number will be recorded for quality, compliance and training purposes.
Property features
- Double Fronted Extended Town House
- Delightful Rustic Character Finish Throughout
- Spacious Open Plan Ground Floor Living Space
- Five Double Bedrooms
- Convenient and Popular Established District
- No Upward Chain
Property description
An extremely spacious and extended town house with an attractive double fronted aspect, located in a very popular and established town district, being within walking distance of various amenities and services of May Bank and Wolstanton High Street. The property is attractively presented with a rustic style interior and provides a practical and spacious open plan family layout downstairs, with five double bedrooms upstairs.
Further accommodation detail comprises: - central front entrance hall with modern composite door, original decorative tiled patterned floor and staircase to the first floor. The main open plan living area enjoys an exposed feature brick open fireplace, window overlooking the front and exposed timber floor extending to quarry tiling within the dining area. The dining area has a mock chimney breast with double patio doors opening to the rear and access to the kitchen. Returning to the opposite end of the hallway there is an equally spacious family sitting room or alternative dining area being open plan to the kitchen, with quarry tiled floor, dual aspect window outlook, further mock fireplace having fitted cupboard/shelving unit to side and a separate cupboard housing the central heating boiler The kitchen area is fitted with a range of contemporary base cupboards/drawer units with wood worktops and double Belfast sink. There is a matching peninsular breakfast bar area with further units beneath. Integrated appliances comprise electric oven with combined microwave above, upright fridge freezer, dishwasher and induction hob with extractor. There is an understairs storage cupboard, window overlooking the rear and exterior access door to side. To the far end of the kitchen there is a cloaks suite with W.C. And wash hand basin, also containing a utility cupboard providing provision for washing machine.
The first floor has a spacious landing with loft access. There are five family double bedrooms all having window outlook to either front or rear, with the majority having exposed timber floors. There is an ornate fireplace to the master and an exposed brick fireplace to a further bedroom. A contemporary Victorian style fitted bathroom services the bedrooms with classic style tiling and a feature suite comprising free-standing claw foot slipper bath with concealed ceiling mounted shower, high level W.C., vanity wash hand basin and traditional style towel radiator.
The exterior provides gravel off road parking frontage for vehicles, with access to side leading to an enclosed rear garden area having artificial lawn area and two aluminium storage sheds.
Services - Mains Connected
Central Heating - Gas
Glazing - uPVC
Tenure - Freehold
Council Tax Band 'b'
EPC Rating
Property info
For more information about this property, please contact
Follwells, ST5 on +44 1782 792114 * (local rate)
Disclaimer
Property descriptions and related information displayed on this page, with the exclusion of Running Costs data, are marketing materials provided by Follwells, and do not constitute property particulars. Please contact Follwells for full details and further information. The Running Costs data displayed on this page are provided by PrimeLocation to give an indication of potential running costs based on various data sources. PrimeLocation does not warrant or accept any responsibility for the accuracy or completeness of the property descriptions, related information or Running Costs data provided here.



























.png)


