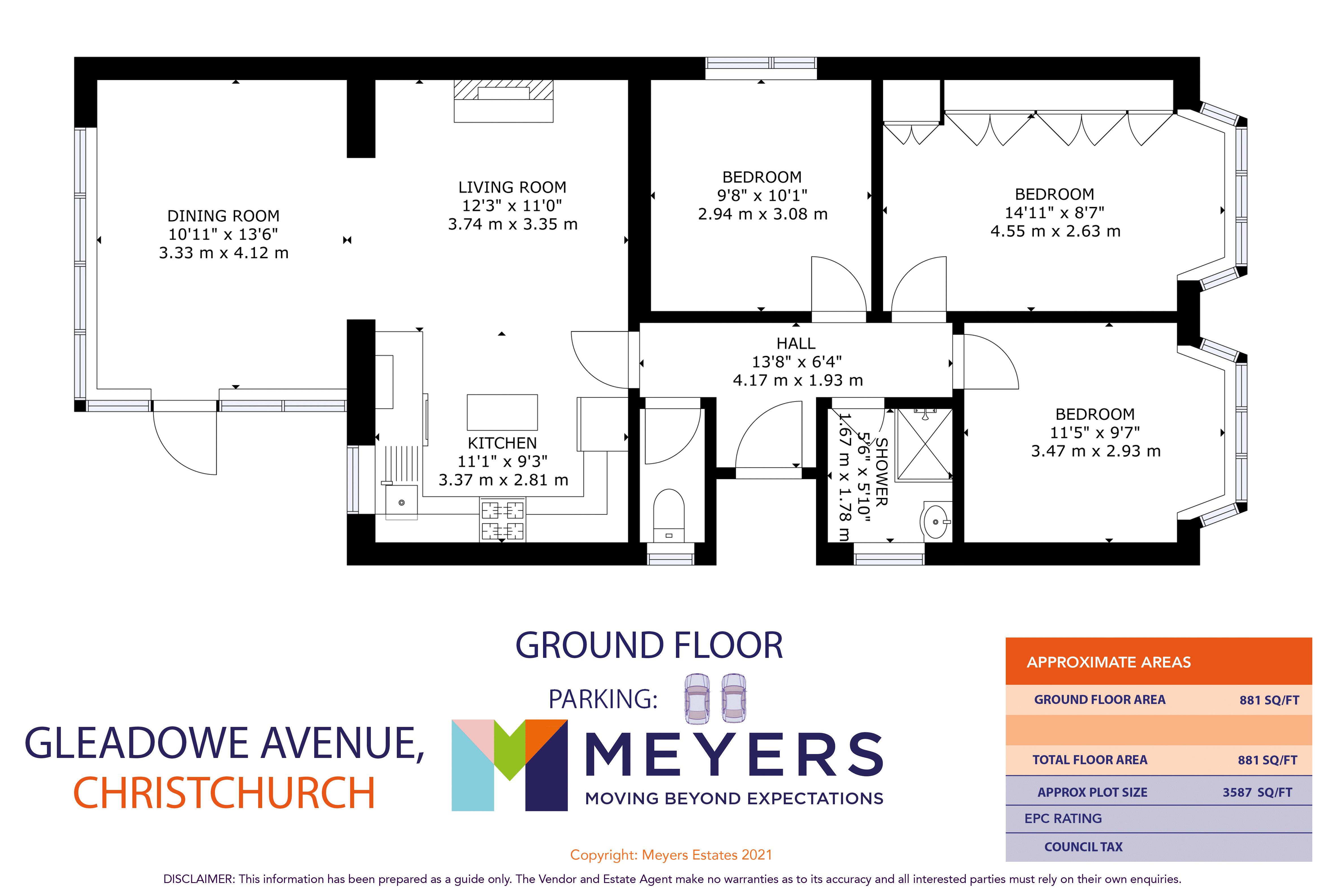Bungalow for sale in Gleadowe Avenue, Christchurch BH23
* Calls to this number will be recorded for quality, compliance and training purposes.
Property features
- Three Double Bedroom Detached Bungalow
- Sought-After Location, Within The Coveted Twynham School Catchment
- Within Easy Walking Distance Of The River Stour & Christchurch Town Centre
- Well Presented Throughout
- Two Reception Rooms/Conservatory
- Family Shower Room Plus A Separate WC
- Well Established, Private Rear Garden With A Pond
- Driveway Providing Off Road Parking For Two Vehicles
- Potential for Expansion (STPP)
- A Viewing Is Essential To Truly Appreciate What This Home Has To Offer
Property description
Three double bedroom detached bungalow, within walking distance of Christchurch town centre & within the coveted twynham school catchment, two reception rooms/conservatory, an open plan kitchen/living room, family shower room plus a separate WC, well established private rear garden with a feature pond, driveway providing off road parking for two vehicles.
Description
Welcome to this charming, detached bungalow, nestled on a good sized plot, boasting an attractive, front garden, and well established private rear garden with a feature pond, with the additional potential for expansion (STPP), located in sought-after West Christchurch, within walking distance of Christchurch town centre and historic Christchurch Priory, and also within the coveted Twynham School catchment, A viewing is essential to truly appreciate what this family home has to offer.
Internally
Step into this family home where attractive open concept living awaits, creating an inviting space for relaxation and entertainment, the living room boasts a feature fireplace, adding warmth and character, while the kitchen is a cooks delight, with its contrast white units and ample wood worktops, a double oven with a gas stovetop and a practical island unit for your culinary endeavors, flooded with natural light from its many windows the dining room/conservatory with a door out to the garden offers the ideal backdrop for family meals. Three double bedrooms, two with charming bays windows and the Master bedroom boasting ample built-in wardrobes for storage, and with a modern shower room and separate WC that complete this thoughtfully designed bungalow.
Externally
In addition to its ideal location, this attractive double bay fronted property with a gated entrance, offers driveway parking for two vehicles, bordered by well maintained plant beds the attractive front garden centres around a well established tree providing a degree of privacy. A secure side gate leads you through to the enchanting, private rear garden, complete with shed for additional storage needs, and at the heart of the garden a feature pond is surrounded by an array of flowers, shrubbery and established trees, with ample space for well placed garden furniture to unwind amidst nature.
Location
Perfectly located close to the centre of Christchurch, this family home is within walking distance of all amenities, including the main line railway station, and is ideally situated for the Twynham catchment and the town's additional sought-after schools. Christchurch is renowned for its fascinating heritage, history and in particular the 11th century Priory Church.
Directions
From Castle Lane East, Littledown head southeast on A3060/Castle Lane E towards Sheepwash Lane, at Iford roundabout, take the 1st exit for a35/Christchurch Road, go through the next two roundabouts, staying on a35, at the crossroad traffic lights stay in the right hand lane to turn right onto B3059/Stour Road, then take the immediate right turn onto Gleadowe Avenue, continue on passing by the next three left hand turns, where you will find the property on your left hand side, the last junction before your destination is Freda Road, if you reach King's Avenue, you have gone too far.
Entrance Hall (13' 8'' x 6' 4'' (4.16m x 1.93m))
Living Room (12' 3'' x 11' 0'' (3.73m x 3.35m))
Kitchen (11' 1'' x 9' 3'' (3.38m x 2.82m))
Dining Room (13' 6'' x 10' 11'' (4.11m x 3.32m))
Bedroom One (14' 11'' x 8' 7'' (4.54m x 2.61m))
Bedroom Two (11' 5'' x 9' 7'' (3.48m x 2.92m))
Bedroom Three (10' 1'' x 9' 8'' (3.07m x 2.94m))
Shower Room (5' 10'' x 5' 6'' (1.78m x 1.68m))
WC
EPC
Rating D.
Tenure
Freehold.
Meyers Properties
For the opportunity to see properties before they go on the market like our page on Facebook - Meyers Estate Agents Southbourne and Christchurch.
Important Note:
These particulars are believed to be correct but their accuracy is not guaranteed. They do not form part of any contract. Nothing in these particulars shall be deemed to be a statement that the property is in good structural condition or otherwise, nor that any of the services, appliances, equipment or facilities are in good working order or have been tested. Purchasers should satisfy themselves on such matters prior to purchase.
Property info
For more information about this property, please contact
Meyers Estate Agents - Southbourne, BH6 on +44 1202 035464 * (local rate)
Disclaimer
Property descriptions and related information displayed on this page, with the exclusion of Running Costs data, are marketing materials provided by Meyers Estate Agents - Southbourne, and do not constitute property particulars. Please contact Meyers Estate Agents - Southbourne for full details and further information. The Running Costs data displayed on this page are provided by PrimeLocation to give an indication of potential running costs based on various data sources. PrimeLocation does not warrant or accept any responsibility for the accuracy or completeness of the property descriptions, related information or Running Costs data provided here.































.png)
