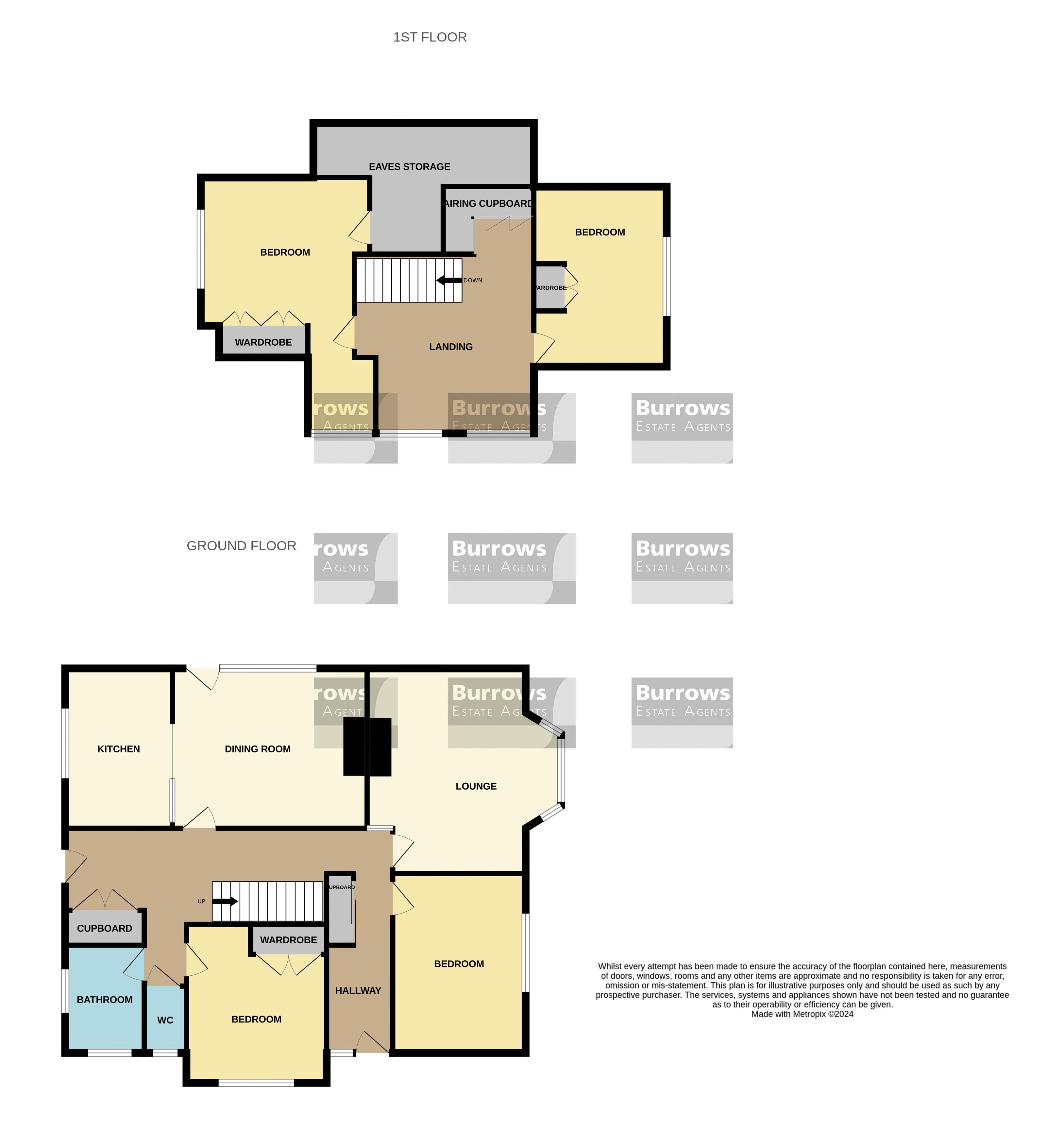Property for sale in Haddon Way, Carlyon Bay, St Austell, Cornwall PL25
* Calls to this number will be recorded for quality, compliance and training purposes.
Property features
- Detached 4 bedroom dormer bungalow
- Situated within prime location at Carlyon Bay
- Offered in need of updating throughout
- Entrance Hall, lounge, kitchen/dining room 2 bedrooms, bathroom, separate WC
- Spacious landing, enjoying distant countryside views, 2 further bedrooms
- Appealing, large corner plot setting, generous gardens, driveway/parking
- Vacant possession, no ongoing chain
Property description
A rare opportunity to purchase a spacious 4 bedroom dormer bungalow occupying a generous corner plot in an established and highly regarded residential setting within the prime and popular coastal area of Carlyon Bay.
Available with vacant possession and no ongoing chain this individual designed property comes to the market for the first time and offers scope for modernising and updating allowing the purchasers to incorporate their own decorative and design ideas.
In brief, the accommodation comprises entrance hall, lounge with feature bay window, dining room through kitchen, 2 bedrooms, bathroom and separate WC. To the first floor is the spacious landing with large dormer window enjoying countryside views, 2 bedrooms, with the main bedroom having large walk-in space into the eaves.
Gardens extend to the front, side and rear incorporating large expanses of lawn with mature shrub and tree features providing a good degree of seclusion.
Haddon Way is a highly regarded and well established location within Carlyon Bay, noted for is large sandy beach, headland and clifftop walks. There are a number of amenities within the immediate area including local schools, golf course, restaurants, the neighbouring historic harbour village of Charlestown is also close by.
The property being offered to the market for the first time since being constructed is anticipated to appeal to a good number of people therefore early enquiries are advised.
Front Entrance
Patterned glazed door and side screen to hallway.
Hallway
L-shaped hallway leads from the front to the side door with doors off to the main accommodation. Upon entering the front there is a built-in cupboard with hanging space with further built-in cupboards by the side door. Iron rail detailing to staircase to first floor.
Lounge (15' 6'' x 12' 0'' (4.72m x 3.65m))
Maximum into recess and including chimney breast. Bay window feature to side enjoying garden outlook. Open fireplace, window to rear.
Dining Room (14' 9'' x 12' 1'' (4.49m x 3.68m))
Window and door to rear leading to garden. Chimney breast housing coal fired Parkray serving the radiators. Opening and side screen to kitchen.
Kitchen (12' 0'' x 8' 10'' (3.65m x 2.69m))
Fitted with a range of base and wall units, providing cupboard and drawer storage, with working surfaces. Inset sink unit, space for cooker and fridge/freezer. Wood panelled ceiling. Radiator. Window to side.
Bedroom (13' 7'' x 10' 0'' (4.14m x 3.05m))
Radiator. Window to side.
Bedroom (12' 0'' x 10' 7'' (3.65m x 3.22m))
Including double doors to built-in wardrobe. Radiator. Window to front.
Bathroom (8' 2'' x 6' 0'' (2.49m x 1.83m))
Inset hand basin. Panelled bath. Radiator. Patterned glazed window to front and side.
WC (5' 1'' x 3' 2'' (1.55m x 0.96m))
Close coupled WC and patterned glazed window to front.
First Floor
Landing
Fantastic spacious landing with double glazed dormer windows enjoying countryside windows to front, sliding doors to large built-in airing cupboard housing hot water cylinder.
Bedroom (13' 7'' x 13' 2'' (4.14m x 4.01m))
Plus area to front which measures 5'9" x 5' (1.75m x 1.52m) with double glazed window. (This area has scope to provide ensuite facilities). Built-in wardrobes with double doors, window to side. Door to large walk-in access to eaves space which measures 9' x 5'10" (2.74m x 1.78m) (offering scope to provide further accommodation/ensuite facilities/walk-in wardrobe or space off the main bedroom, subject to any necessary planning consents).
Bedroom (13' 7'' x 10' 8'' (4.14m x 3.25m))
Includes built-in wardrobe with double doors. Window to side.
Outside
The property occupies a generous corner plot setting within Haddon Way.
Large expanse of lawn with numerous mature flowering shrubs and tree features providing a good degree of seclusion.
Driveway provides parking for several vehicles. Wooden shed opposite the side door is included in the sale.
Property info
For more information about this property, please contact
Burrows Estate Agents, PL25 on +44 1726 829103 * (local rate)
Disclaimer
Property descriptions and related information displayed on this page, with the exclusion of Running Costs data, are marketing materials provided by Burrows Estate Agents, and do not constitute property particulars. Please contact Burrows Estate Agents for full details and further information. The Running Costs data displayed on this page are provided by PrimeLocation to give an indication of potential running costs based on various data sources. PrimeLocation does not warrant or accept any responsibility for the accuracy or completeness of the property descriptions, related information or Running Costs data provided here.






















.png)