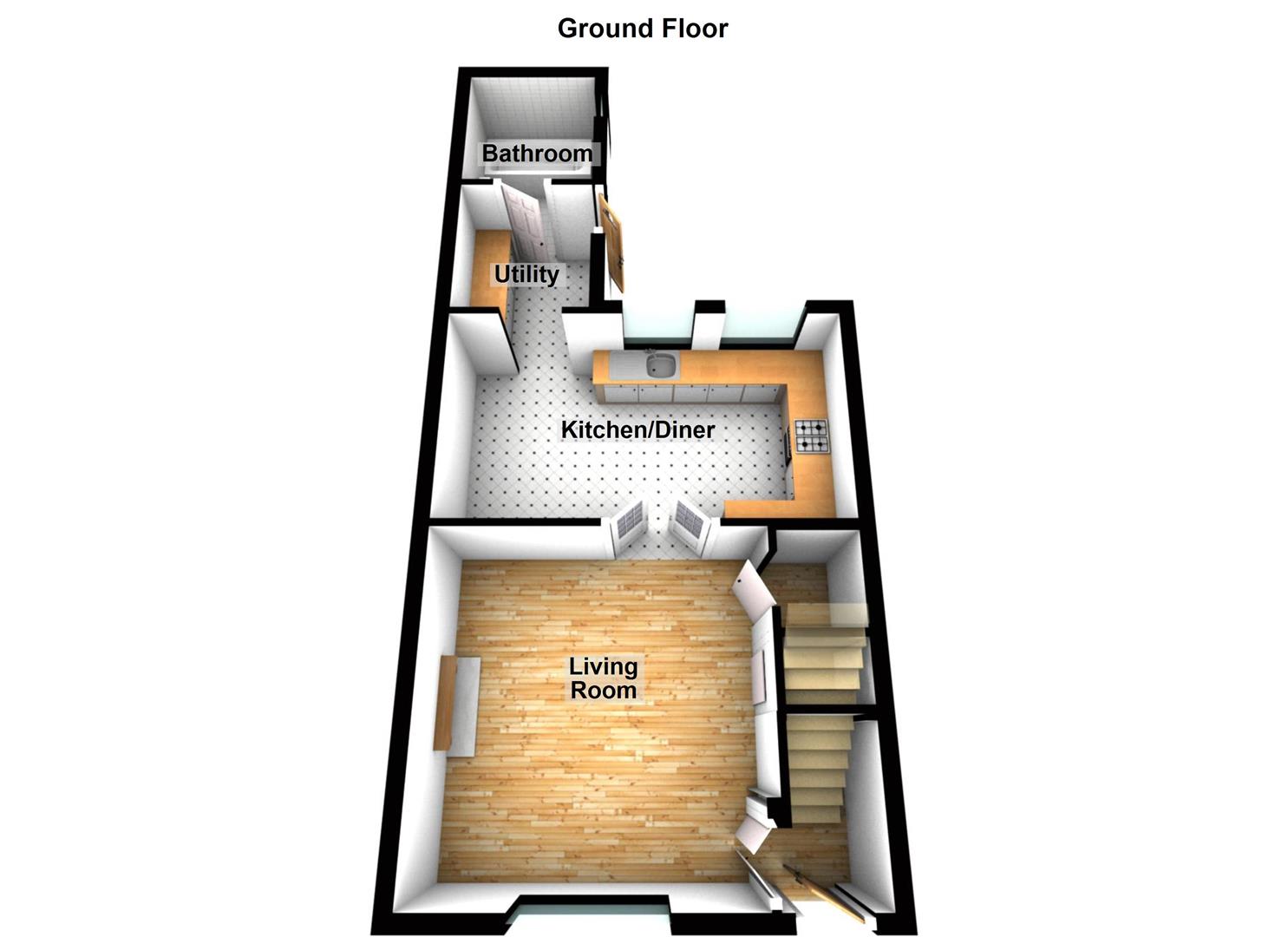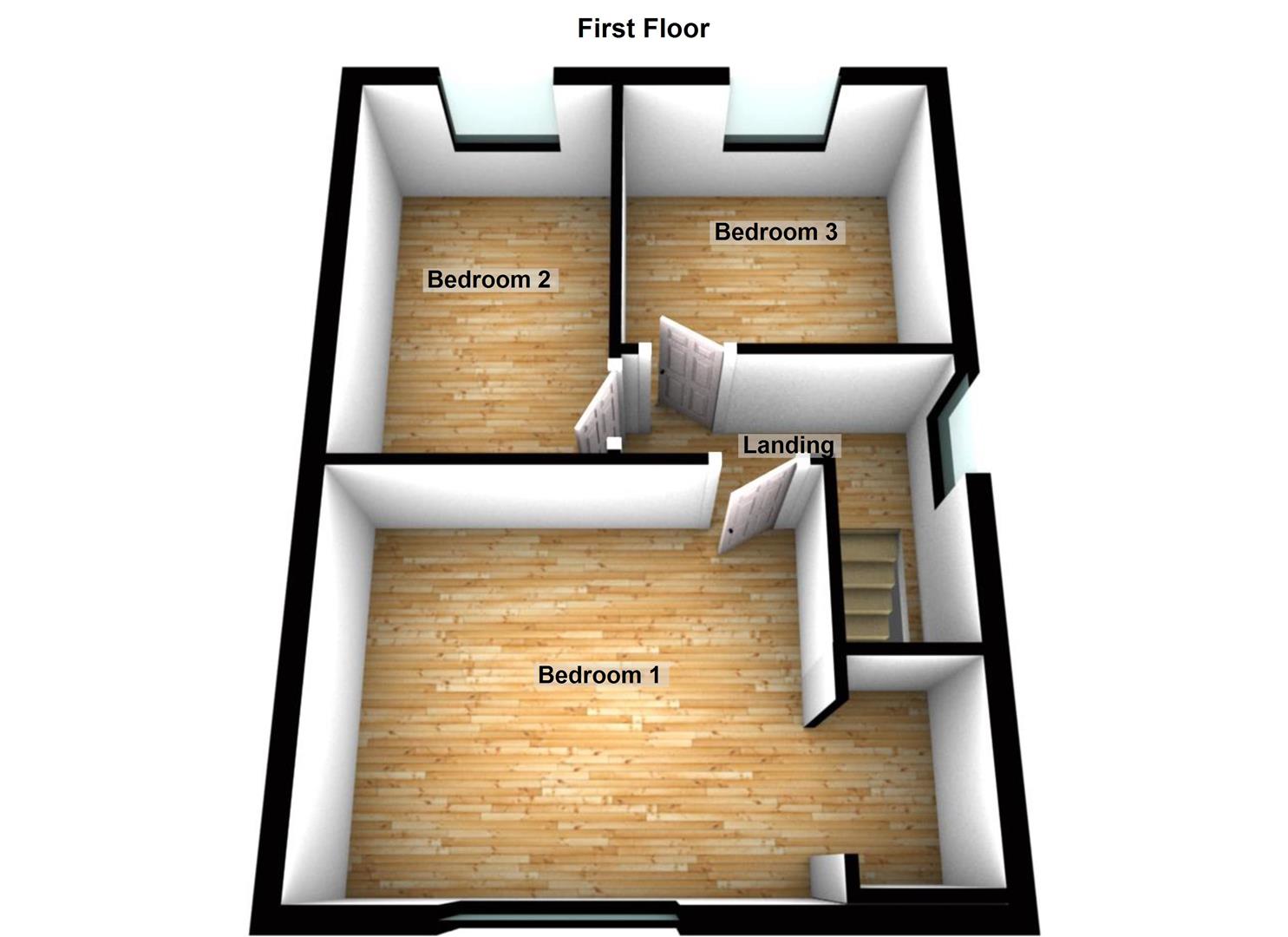End terrace house for sale in Wisbech Road, Thorney, Peterborough PE6
* Calls to this number will be recorded for quality, compliance and training purposes.
Property features
- Popular village location
- Large garden space overlooking fields to the rear
- Three double bedrooms
- Living room with working log burner
- Fitted kitchen and dining space
- Modern and stylish three piece family bathroom
- Off road parking and single garage
- Popular school catchments
Property description
Nestled in the charming village of Thorney, Peterborough, this end terrace house on Wisbech Road is a delightful find. Boasting one reception room, three bedrooms, fitted kitchen/diner, utility room and a well-appointed stylish bathroom, this property is the perfect choice for those seeking their first home.
The house offers ample space with good-sized rooms, ensuring comfort and functionality. The living room is a cosy retreat, complete with a practical and stunning working log burner, perfect for those chilly evenings. The kitchen/diner is ideal for family meals and entertaining guests.
One of the standout features of this property is the parking space for up to four vehicles, a rare find in village locations. Additionally, the private garden space is perfect for relaxing outdoors, while the additional large garden space offers beautiful views of the surrounding fields.
The house is equipped with modern amenities such as UPVC double glazing and gas central heating, ensuring a comfortable living environment. The proximity to public transport links and good schools further adds to the appeal of this property.
With its convenient location, spacious rooms, and charming features, this house on Wisbech Road presents a wonderful opportunity for those looking to settle in the historic village of Thorney. Don't miss out on making this your new home sweet home!
Entrance Porch
UPVC door to front, stairs to first floor, door to living room.
Living Room (4.06m x 3.96m (13'4" x 13"))
UPVC double glazed window to front, wooden laminate effect flooring, vertical radiator, store cupboard under stairs, fireplace with working log burner.
Kitchen Diner (2.79m x 4.88m 2.74m (9'2" x 16' 9"))
UPVC double glazed window to rear x2, fitted kitchen with fitted worktops, splashback tiles, fitted sink drainer, fitted oven, fitted four ring hob, tiled flooring, space for dining furniture.
Utility Room
UPVC door to side leading to the garden. Space for white goods, tiled floor, access to bathroom.
Bathroom
UPVC double glazed obscure window to side. Stylish re-fitted bathroom with fitted low level WC, wash hand bowl basin, bath with shower over and shower screen, fully tiled walls, tiled flooring with underfloor heating.
First Floor Landing
UPVC double glazed window to side, fitted carpet, access to all rooms.
Bedroom 1 (3.25m x 3.94m (10'8" x 12'11"))
UPVC double glazed window to front, built in wardrobe, radiator.
Bedroom 2 (3.61m x 2.39m (11'10" x 7'10"))
UPVC double glazed window to rear, fitted carpet, radiator.
Bedroom 3 (2.59m x 2.36m (8'6" x 7'9"))
UPVC double glazed window to rear, fitted carpet, radiator.
Outside
Front garden space laid with grass and gravel both leading to the front door and side garden area with single wooden gate for access.
Off the rear of the house is a private garden area enclosed by timber fencing with gated access to the front and rear, mainly laid with lawn and patio space.
Behind the private garden space is shared right of way access offering parking space and a detached single garage with up and over door to front. At the rear of the plot is a long garden area, there is a private patio area with timber shed, the rest of the garden is laid with lawn leading down to the end of the garden space which over looks open fields.
Tenure
Freehold.
Marketing Information
Every effort has been made to ensure that these details are accurate and not misleading please note that they are for guidance only and give a general outline and do not constitute any part of an offer or contract.
All descriptions, dimensions, warranties, reference to condition or presentation or indeed permissions for usage and occupation should be checked and verified by yourself or any appointed third party, advisor or conveyancer.
None of the appliances, services or equipment described or shown have been tested.
Investment Information
If you are considering this property buy to let purposes, please call our Property Management team on . They will provide free expert advice on all aspects of the lettings market including potential rental yields for this property.
Property info
For more information about this property, please contact
Woodcock Holmes, PE2 on +44 1733 850961 * (local rate)
Disclaimer
Property descriptions and related information displayed on this page, with the exclusion of Running Costs data, are marketing materials provided by Woodcock Holmes, and do not constitute property particulars. Please contact Woodcock Holmes for full details and further information. The Running Costs data displayed on this page are provided by PrimeLocation to give an indication of potential running costs based on various data sources. PrimeLocation does not warrant or accept any responsibility for the accuracy or completeness of the property descriptions, related information or Running Costs data provided here.































.png)