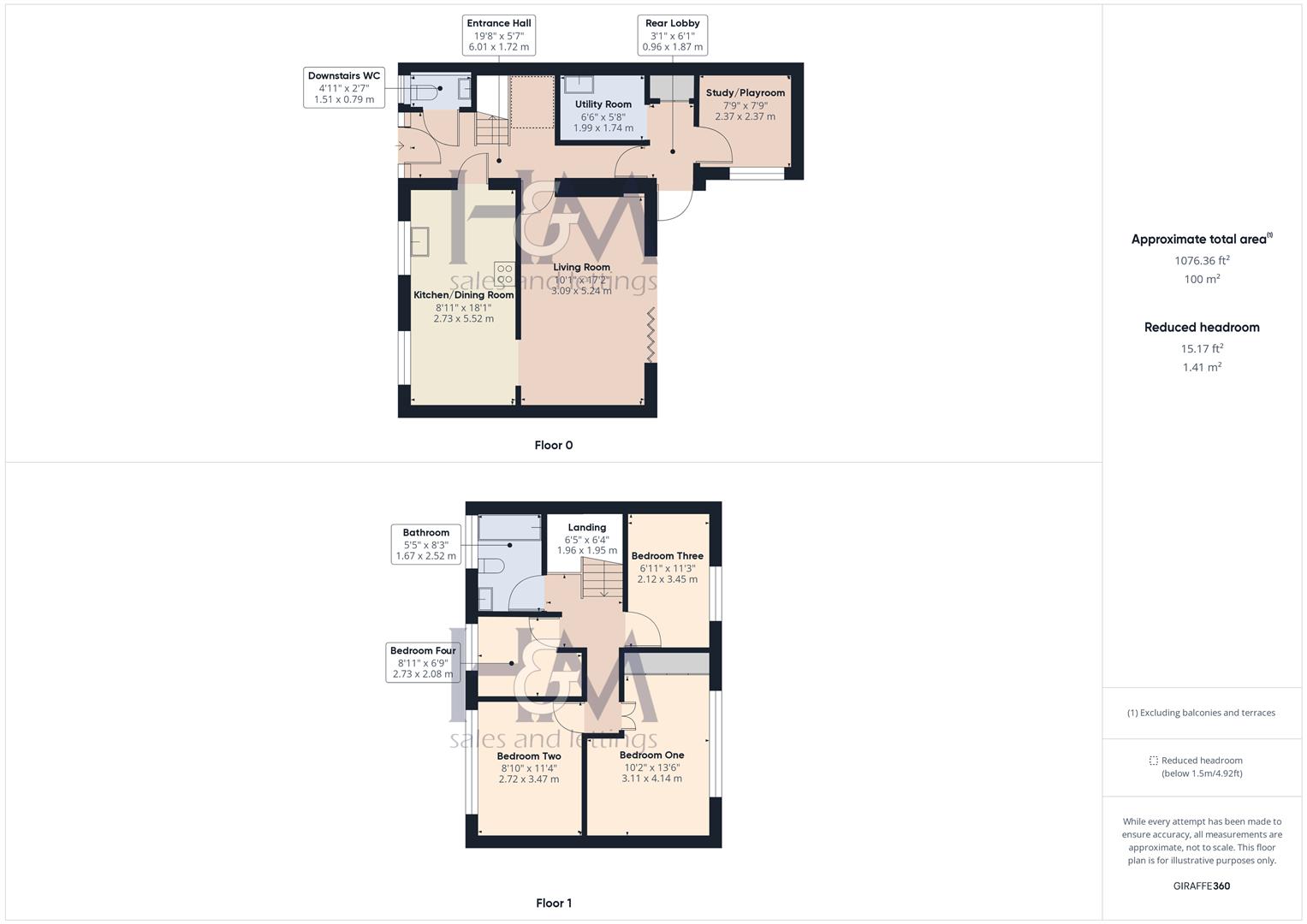Terraced house for sale in Wisden Road, Stevenage SG1
* Calls to this number will be recorded for quality, compliance and training purposes.
Property features
- Four Bedrooms
- Family Lounge
- Kitchen/Dining Room
- Study/Playroom
- Utility Room
- Downstairs WC
- Refitted Bathroom
- Driveway
- Double Glazed
- Gas Heating
Property description
Room 4 all of the family! A larger than average 4 bedroom family home situated in the Pin Green area with easy access to local amenities and schools as well as the Old Town and Town Centre, A1(M) and Stevenage mainline train station which gives access into London within 23 minutes. This versatile family home benefits from a downstairs WC, study/playroom, utility room and parking and is sure to go quickly. Call to arrange your viewing.
Entrance Hall (5.99m x 1.70m (19'8 x 5'7))
Spacious entrance hallway accessed by a double glazed front door with double glazed side panels. Dog legged staircase to the first floor, wall mounted radiator, understairs storage, inset spotlights. Coving to the ceiling, separate doors leading into the lounge and kitchen/diner
Downstairs Wc (1.50m x 0.79m (4'11 x 2'7))
Cistern enclosed low level WC, vanity wash hand basin, inset spotlights, double glazed opaque window to the front aspect
Lounge (5.23m x 3.07m (17'2 x 10'1))
Bi-fold doors leading into the rear garden, illuminated media wall, inset spotlights, coving to the ceiling, hardwood styled flooring, two vertical mounted radiators.
Kitchen/Dining Room (5.51m x 2.72m (18'1 x 8'11))
Fitted with a range of farmhouse style wall and base mounted units with contrasting worktops and a one and a half bowl stainless steel sink drainer. Space for an 'American' style fridge/freezer, space for a dishwasher, built in oven, gas hob with glass framed chimney extractor over and a built in microwave. End peninsula unit with a breakfast bar, tiled splashbacks, coving to the ceiling, inset spotlights and double glazed windows to the front aspect, wall mounted radiator.
Rear Lobby (1.85m x 0.94m (6'1 x 3'1))
Stable style door to the rear garden, built in storage cupboard, access to the utility room and door into the study/playroom.
Utility Room (1.98m x 1.73m (6'6 x 5'8))
Plumbing for a washing machine and space for a tumble dryer, stainless steel sink unit and storage cupboards over, inset spotlights, tiled mosaic splashbacks, inset spotlights.
Study/Playroom (2.36m x 2.36m (7'9 x 7'9))
Double glazed window to the side aspect overlooking the rear garden, wall mounted radiator, inset spotlights.
Landing
Doors to all rooms, loft access, inset spotlights
Bedroom One (4.11m x 3.10m (13'6 x 10'2))
Double glazed window to the rear aspect, built in double fronted wardrobe, fitted over bed storage cupboards and fitted dressing table, inset spotlights
Bedroom Two (3.45m x 2.69m (11'4 x 8'10))
Double glazed window to the front aspect, inset spotlights, wall mounted radiator, coving to the ceiling.
Bedroom Three (3.43m x 2.11m (11'3 x 6'11))
Double glazed window to the rear aspect, coving to the ceiling, inset spotlights, wall mounted radiator.
Bedroom Four (2.72m x 2.06m (8'11 x 6'9))
Double glazed window to the front aspect, wall mounted radiator
Bathroom (2.51m x 1.65m (8'3 x 5'5))
Double glazed opaque window to the front aspect, white suite comprising of a panel enclosed bath with mixer taps and a wall mounted thermostatically controlled shower over and a glass shower screen. Cistern enclosed low level WC, vanity wash hand basin with storage under. Tiled splashbacks and inset spotlights.
Frontage
Laid to lawn with shrubs and a picket fence. Paved bath to the front door.
Rear Garden
A low maintenance paved rear garden with an artificial lawned area, outside lights, timber gate to driveway and enclosed by wood panelled fencing. Garage door leads into a storage area ideal for garden furniture and bikes.
Property info
For more information about this property, please contact
Homes & Mortgages, SG1 on +44 1438 412646 * (local rate)
Disclaimer
Property descriptions and related information displayed on this page, with the exclusion of Running Costs data, are marketing materials provided by Homes & Mortgages, and do not constitute property particulars. Please contact Homes & Mortgages for full details and further information. The Running Costs data displayed on this page are provided by PrimeLocation to give an indication of potential running costs based on various data sources. PrimeLocation does not warrant or accept any responsibility for the accuracy or completeness of the property descriptions, related information or Running Costs data provided here.

































.png)
