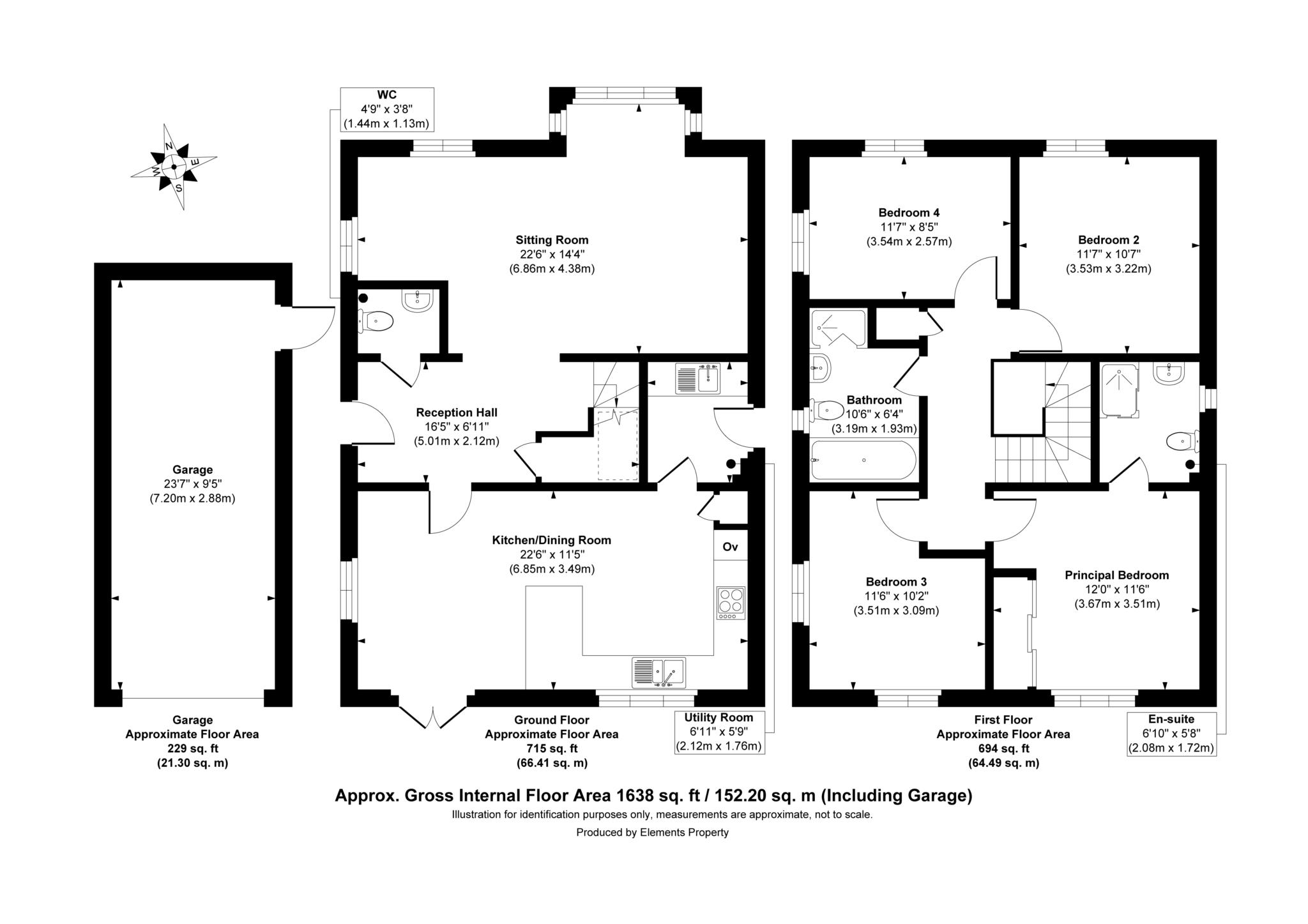Detached house for sale in Sea Serpent Road, Bracklesham Bay, West Sussex PO20
* Calls to this number will be recorded for quality, compliance and training purposes.
Property features
- Four Bedroom Detached Family Home
- Former Show Home
- Four Double Bedrooms
- En Suite to Principal Bedroom
- Spacious Rooms Throughout
- South Facing Rear Garden
- Garage & Driveway Parking
- No Forward Chain
Property description
Constructed by Miller Homes in 2022, Flint House is a charming family home located within the popular Bracklesham Grove development in Bracklesham Bay, West Sussex. This residence spans 1,638 sq ft (including the garage) and provides a versatile and spacious living environment. Flint House boasts lovely flint elevations that enhance its curb appeal. As a former show home, the property showcases exceptional finishes and thoughtful design throughout.
The home features a generous open plan kitchen and dining area with light stone coloured cabinets, contrasting black handles and granite work surfaces. A full set of integrated appliances and space for a family dining table make this space perfect for entertaining. French doors from the kitchen provide access to the garden. Adjacent to the kitchen, a utility room offers direct access to the side driveway and has space for a washing machine and tumble dryer.
The ground floor includes a spacious sitting room that offers room for a workstation or play area, making it a versatile space for relaxation or productivity. Additionally, there is a convenient guest WC.
Upstairs, you will find four well proportioned bedrooms, all capable of accommodating a double bed and tastefully appointed. The principal suite boasts an en suite shower room and fitted wardrobes.
The fully enclosed rear garden features a patio, well-maintained borders, and is mainly laid to lawn, providing a very private and tranquil outdoor space that isn't overlooked.
The property includes driveway parking and a detached garage situated to the side. Flint House has also enjoyed a successful holiday let period, offering potential buyers an opportunity for income generation. Some furniture would be available for purchase, making this home even more attractive for those looking for a ready-to-move-in property. With several years remaining on the NHBC Warranty, Flint House is an excellent turnkey solution for buyers.
Location
The property is located in Bracklesham Bay and is ideally positioned within an 8 minute, level walk to the beach as well as the popular nature reserve at Medmerry. Here you will find a connecting footpath to Selsey where you can enjoy cycle rides and sunset walks. There is a selection of amenities close by including a Co Op, news agents as well as a number of coffee shops/eateries including the popular 'Billy's' where you can enjoy a cold beverage by the sea. Further facilities can be found at the nearby village of East Wittering which include a primary school, doctors, chemist, dentist, and a selection of quality independent shops as well as two mini supermarkets. Additional comprehensive shopping facilities are also available in nearby Chichester some 7 miles away where the city centre offers a wide range of shops, cafes and restaurants and is steeped in rich architecture with the skyline dominating 12th century cathedral. For those that do not drive, there is a bus service at regular intervals from the area.
Entrance Hall
W.C.
Kitchen/Dining Room - 22'4" (6.81m) x 14'5" (4.39m)
Sitting Room - 22'5" (6.83m) x 14'5" (4.39m)
Utility - 7'0" (2.13m) x 5'9" (1.75m)
Bedroom 1 - 12'1" (3.68m) x 11'6" (3.51m)
En Suite
Bedroom 2 - 11'7" (3.53m) x 10'7" (3.23m)
Bedroom 3 - 11'6" (3.51m) x 10'2" (3.1m)
Bedroom 4 - 11'7" (3.53m) x 8'5" (2.57m)
Family Bathroom
Garage - 23'6" (7.16m) x 9'5" (2.87m)
Notice
Astons of Sussex for themselves and the vendors or Lessors of this property, whose agents they are, give notice that 1) these particulars are produced in good faith, are set out as a guide only and do not constitute any part of a contract. 2) No person in the employment of Astons of Sussex has any authority to make or give representation or warranty in respect of this property. 3) Photographs may include lifestyle shots and local views. There may also be photographs including chattels not included in the sale of the property. 4) Measurements given are approximate and should not be relied upon and are for guidance only.
Property info
For more information about this property, please contact
Astons of Sussex - Witterings, PO20 on +44 1243 468718 * (local rate)
Disclaimer
Property descriptions and related information displayed on this page, with the exclusion of Running Costs data, are marketing materials provided by Astons of Sussex - Witterings, and do not constitute property particulars. Please contact Astons of Sussex - Witterings for full details and further information. The Running Costs data displayed on this page are provided by PrimeLocation to give an indication of potential running costs based on various data sources. PrimeLocation does not warrant or accept any responsibility for the accuracy or completeness of the property descriptions, related information or Running Costs data provided here.




























.png)
