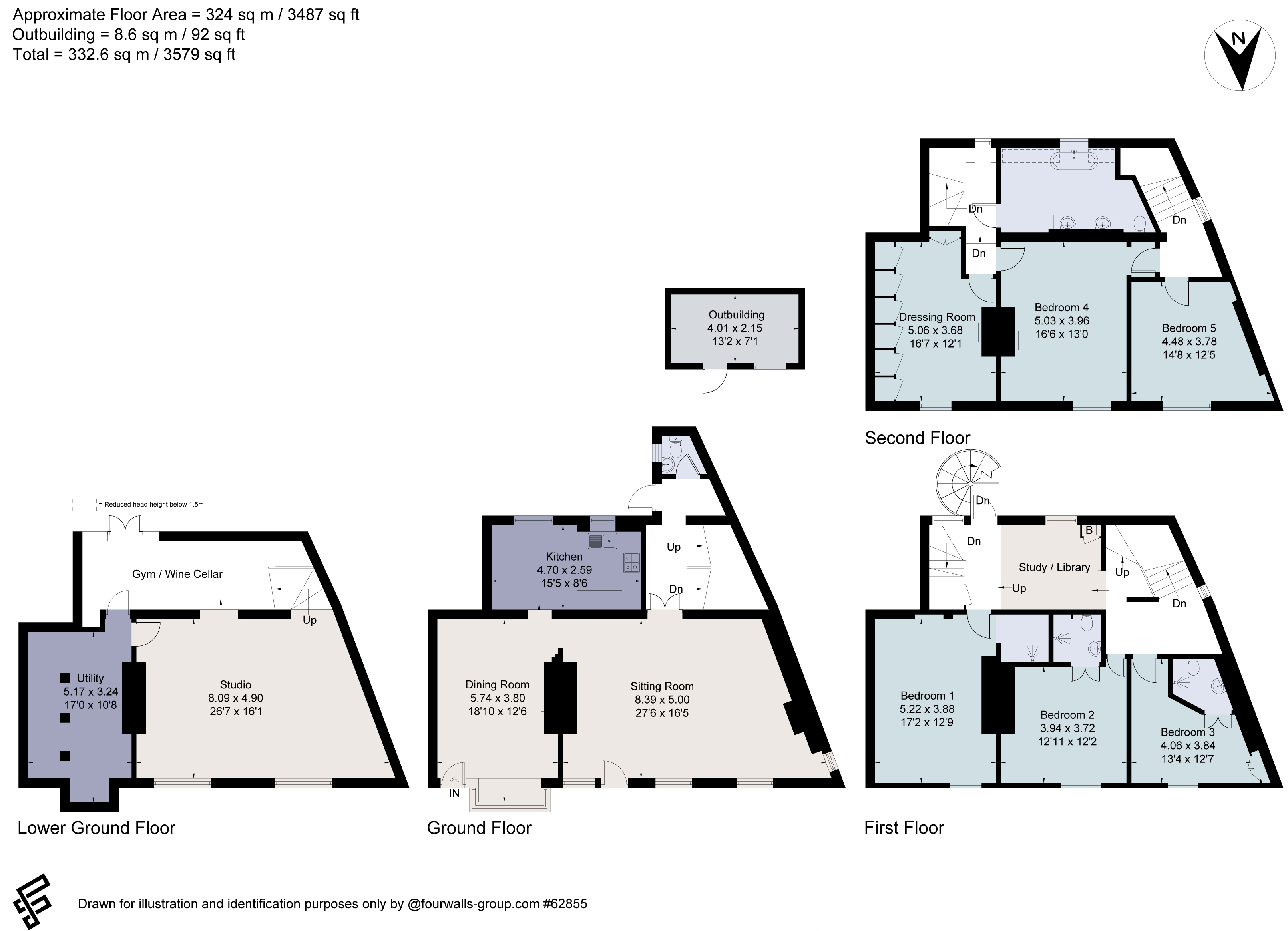End terrace house for sale in Park Street, Woodstock, Oxfordshire OX20
* Calls to this number will be recorded for quality, compliance and training purposes.
Property features
- Cotswold Grade II listed Georgian townhouse
- Enviable position, favoured street, quiet location
- Breathtaking views of Blenheim Palace
- Stylish and characterful luxury interior design
- South facing private courtyard garden
- EPC Rating = E
Property description
Cotswold Georgian townhouse, palace views, quiet location
Description
In an unrivalled and quiet location on the corner of Park Street and Rectory Lane, No 17 is a historic Grade II listed, late Georgian townhouse with breathtaking views of Blenheim; the palace, park, lake and island. Sympathetically renovated by local artesans, retaining and restoring period features, it benefits from impressive ceiling heights and plentiful sash windows, this is a bright and elegant living space over four floors, extending to more than 3500 sq ft. Constructed of limestone with a slate roof, this property has a well known history, having once been a guest house and featured in films.
The vast sitting room, with 8’6” ceiling height, four floor to ceiling windows and an open fire leads to the generous dining room with notable bay window, formerly a chocolate shop. The kitchen, with range gas oven, overlooks the walled courtyard garden. There is a cloakroom and rear hall with internal door opening to the garden.
On the first floor are three double bedrooms, all en suite, there is also a sunny sitting/library area overlooking the garden with park views. The top floor incorporates the principal bedroom suite including dressing room with wall to wall wardrobes, luxury bathroom with brass bath and fittings and uninterrupted, amazing views of Blenheim Palace. The 5th bedroom, currently used as a study, has idyllic views of Old Woodstock and beyond.
The lower ground floor, with natural light, original stone floor and period range, was previously a self-contained apartment with its own access from the courtyard. It is currently used as an art and design studio with useful utility room. There is scope for alternative uses, such as games room, gym, cinema or wine cellar.
Outside, the private courtyard is south facing so enjoys sun all day and benefits from a beautiful view of the church bell tower. There is a double side gate to Rectory Lane and a useful large outbuilding with mains electricity. Residents on-street parking.
Luxury fittings and finishing thought.
Location
Woodstock is a charming historic town and its main streets are lined with an array of period houses, cottages and shops. There is an extensive range of local amenities including a library, boutique shops, supermarket, the Oxfordshire Museum, public houses and restaurants. Estelle Manor is approximately 15 minutes away.
The property is next door to the town gate for the Blenheim Estate, a World Heritage site. Oxford is 8 miles to the south and offers a comprehensive range of recreational, shopping and cultural facilities.
Woodstock is also well placed for the A34 and M40 (J9) giving convenient access to the Midlands, London and Heathrow in under an hour. Rail connections from Long Hanborough to Paddington and Oxford Parkway to Marylebone.
Square Footage: 3,579 sq ft
Directions
Leave Oxford on the A44 and head north into Woodstock. Turn left into the High Street and then onto Park Street where number 17 will be seen on the left hand side at the corner with Rectory Lane.
Additional Info
Services
Mains water, electricity and gas are connected. Gas fired central heating.
Luxury fittings throughout by William Morris, Fired Earth, Villeroy and Boch, Catchpole and Rye and Smeg. Lighting by Tom Raffield and paint by Farrow and Ball. Interior design by Adèle Boucher.
Brochure prepared May 2024.
Property info
For more information about this property, please contact
Savills - Summertown, OX2 on +44 1865 680230 * (local rate)
Disclaimer
Property descriptions and related information displayed on this page, with the exclusion of Running Costs data, are marketing materials provided by Savills - Summertown, and do not constitute property particulars. Please contact Savills - Summertown for full details and further information. The Running Costs data displayed on this page are provided by PrimeLocation to give an indication of potential running costs based on various data sources. PrimeLocation does not warrant or accept any responsibility for the accuracy or completeness of the property descriptions, related information or Running Costs data provided here.










































.png)