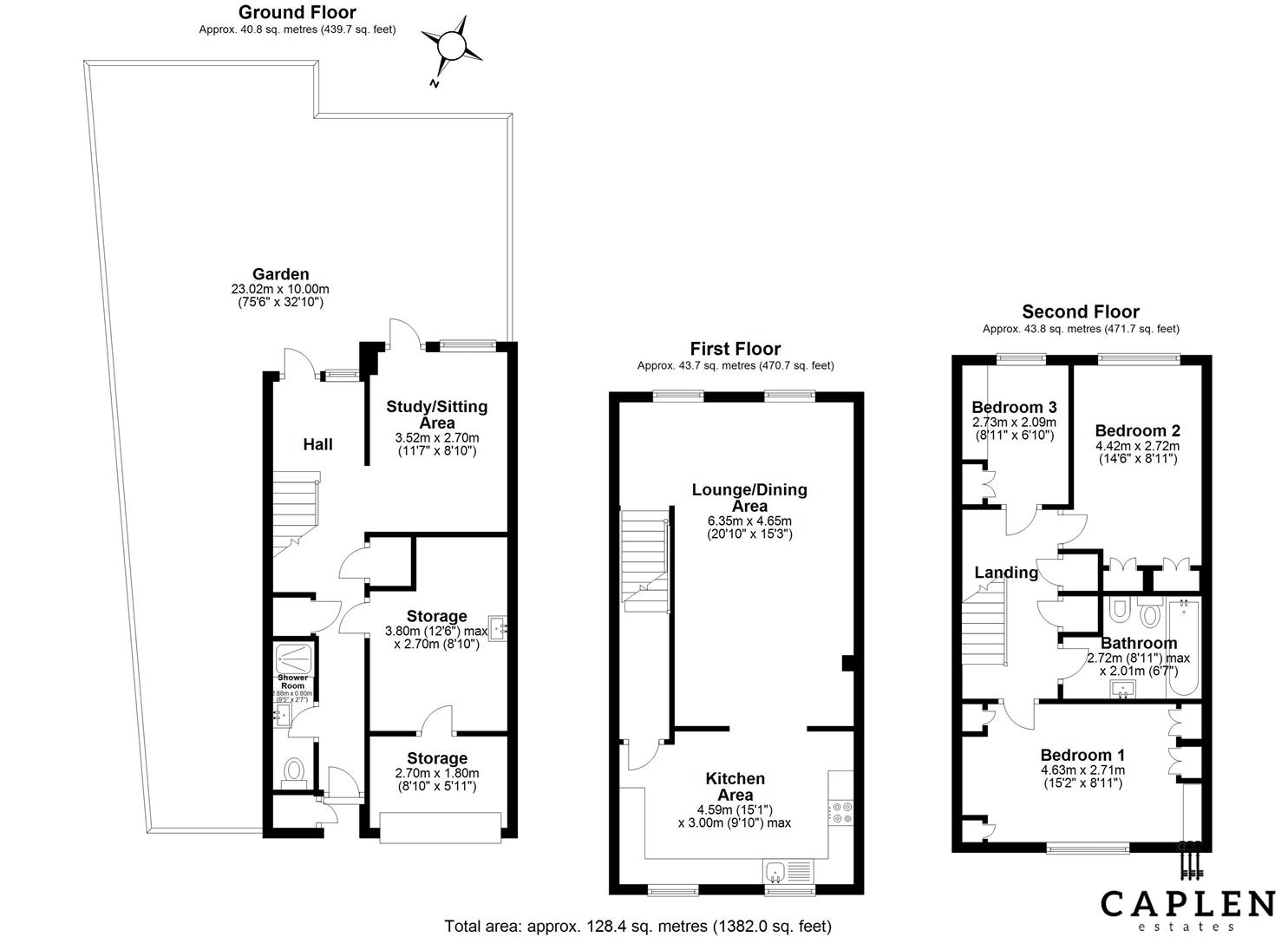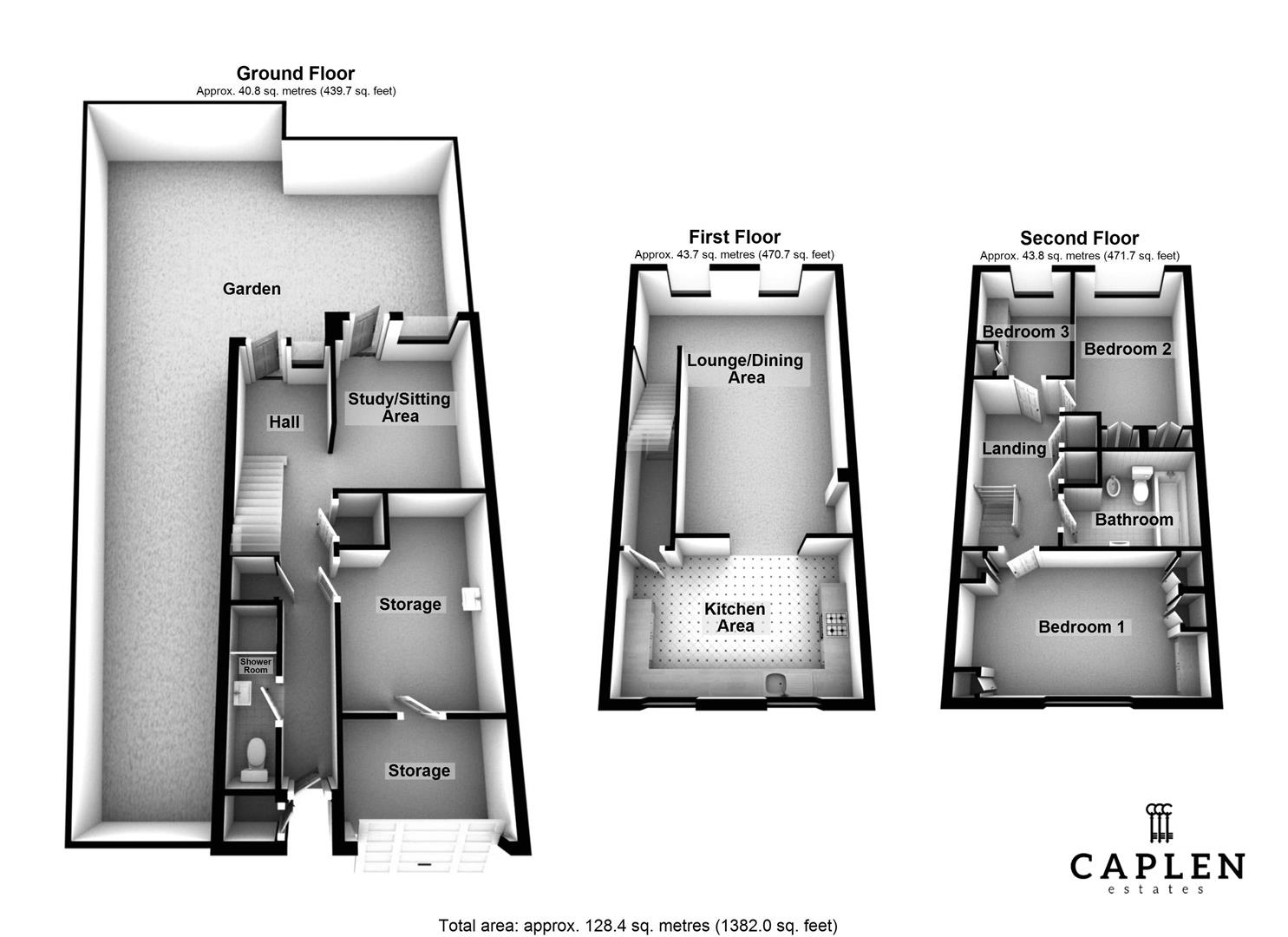End terrace house for sale in Ford End, Woodford Green IG8
* Calls to this number will be recorded for quality, compliance and training purposes.
Property features
- Three/Four Bedroom House
- Two Bathrooms
- Arranged Over Three Floors
- Stunning South Facing Wrap Around Garden
- Spacious Open Plan Living Area
- Garage & Off Street Parking
- Short Walk to Woodford Central Line
- Close to Local Amenities
Property description
Welcome to this charming property located in the sought-after area of Woodford Green. This delightful end terrace house boasts a a generous amount of living space within a short walk to Woodford Green.
This town house has been wonderfully renovated creating throughout. Upon entering, you are greeted by a sitting room/study which could be converted into a bedroom, a stylish shower room and WC, storage and access to the rear garden. The first floor offers a fully open plan living space with a lounge diner and kitchen/breakfast room. The kitchen has a range of units and space for appliances. With double aspect windows this floor is bright and airy. The second floor boasts three bedrooms and a family bathroom, perfect for many types of buyers.
One of the standout features of this property is the beautiful gardens that surround the house, providing a tranquil escape from the hustle and bustle of everyday life.
Conveniently located close to Woodford Central Line Station, commuting to the city or exploring the surrounding areas is a breeze. Additionally, with parking available for two vehicles and a garage/storage to the front this property has a lot to offer.
Contact us today to arrange a viewing and experience the charm of this property for yourself.
Lounge/Dining Area (6.35 x 4.65 (20'9" x 15'3"))
Study/Sitting Area (3.52 x 2.70 (11'6" x 8'10"))
Kitchen (4.59 x 3.00)
Bedroom 1 (4.63 x 2.71 (15'2" x 8'10"))
Bedroom 2 (4.42 x 2.72 (14'6" x 8'11"))
Bedroom 3 (2.73 x 2.09 (8'11" x 6'10"))
Bathroom (2.72 x 2.01 (8'11" x 6'7"))
Ground Floor Shower Room (2.88 x 0.8 (9'5" x 2'7"))
Ground Floor Storage Room 1 (3.80 x 2.70 (12'5" x 8'10"))
Ground Floor Storage Room 2 (2.70 x 1.80 (8'10" x 5'10"))
South-East Facing Rear Garden (23.02 x 10.00 (75'6" x 32'9"))
Property info
1 Ford End2d.Jpg View original

1 Ford End3d.Jpg View original

For more information about this property, please contact
Caplen Estates, IG9 on +44 20 8115 5011 * (local rate)
Disclaimer
Property descriptions and related information displayed on this page, with the exclusion of Running Costs data, are marketing materials provided by Caplen Estates, and do not constitute property particulars. Please contact Caplen Estates for full details and further information. The Running Costs data displayed on this page are provided by PrimeLocation to give an indication of potential running costs based on various data sources. PrimeLocation does not warrant or accept any responsibility for the accuracy or completeness of the property descriptions, related information or Running Costs data provided here.

































.png)

