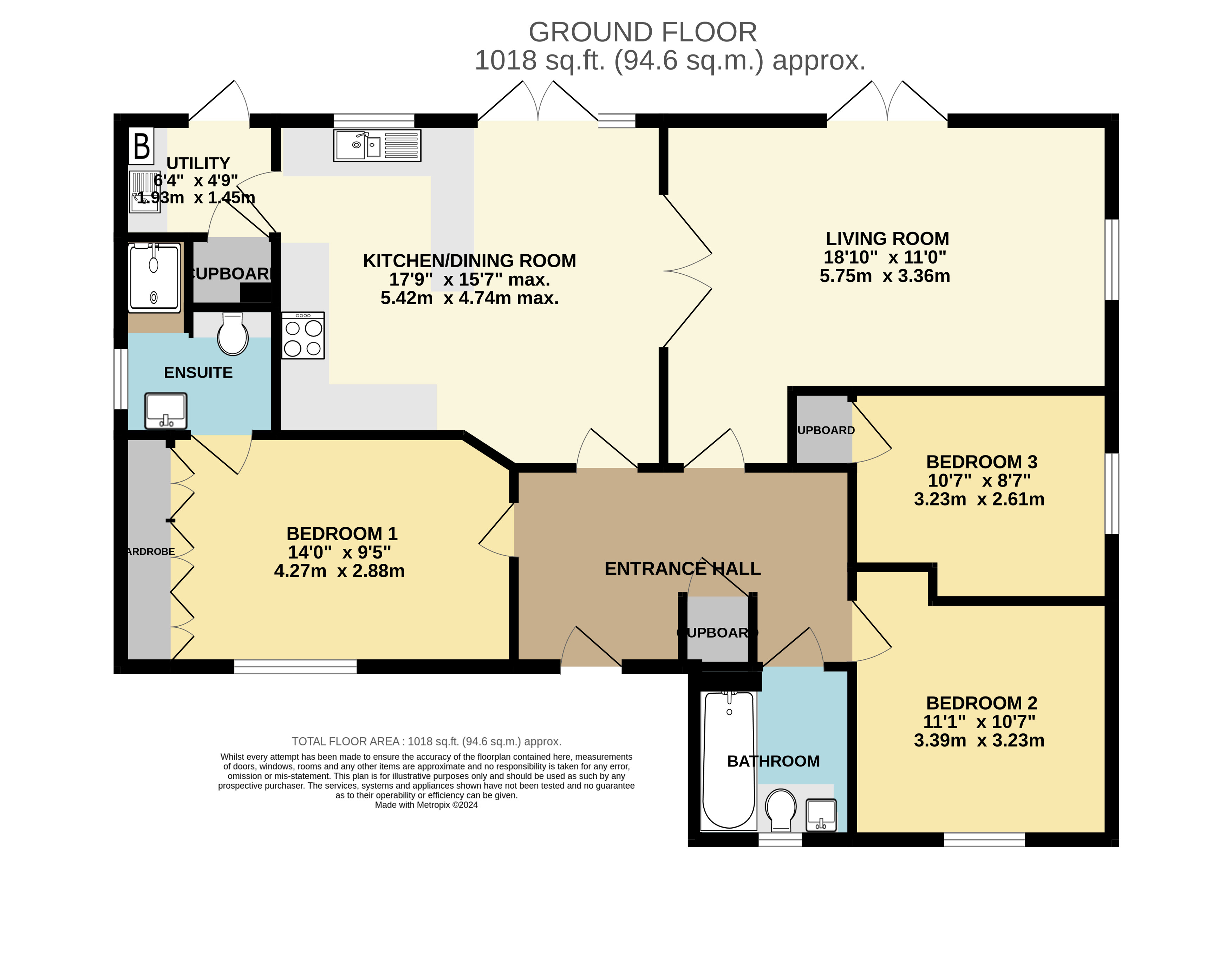Bungalow for sale in Rowan Drive, Seaton, Devon EX12
* Calls to this number will be recorded for quality, compliance and training purposes.
Property features
- Immaculate Detached Bungalow
- Built by Baker Estates in 2018
- 3 Bedrooms (1 En-Suite)
- Spacious Living Accommodation with Large Open-plan Kitchen Diner
- Single Garage, Parking & Attractive Gardens
- Gas Fired Central Heating & Double Glazing
Property description
Impressive detached, 3-bedroom bungalow built in 2018 by Baker Estates in a desirable location with views towards the sea in the distance, garage, garden and parking.
The Property:
37 Rowan Drive is an immaculately presented 3-bedroom bungalow, situated on a select development of a mixture of detached houses and bungalows built on the outskirts of Seaton by Baker Estates in 2018. The property occupies an elevated location at the head of the cul-de-sac and enjoys some lovely views from the gardens towards the Estuary and the sea in the distance. This delightful bungalow needs to be viewed internally to be fully appreciated.
A composite front door opens to the entrance hall with door opening to deep storage cupboard and access hatch to loft. High quality Karndean large tile effect flooring flows through the entrance hall and majority of the living space. A door from the hallway opens to a large double aspect living room with French doors opening to a patio to the rear of the property and overlooking the gardens. Glazed twin doors give separation from the kitchen/dining area or open fully giving the feel of a large full open plan living/kitchen/dining space. The open plan kitchen/dining room has French doors opening out to the patio for al fresco eating and overlooks the garden. The kitchen is beautifully fitted with a matching range of base and wall units with soft closing doors and drawers, grey laminate worktops with inset sink and incorporates a breakfast bar and integrated appliances including a built-in electric oven, electric hob with extractor fan over with fridge, freezer, integral dishwasher and inset spots to ceiling. A door then opens to a utility room, with matching units to kitchen, with cupboard housing, an Ideal Logic gas central heating combination boiler, space for washing machine, inset sink and a door to rear. There are three bedrooms and the main bedroom has a range of fitted wardrobes, matching dressing table and bedside units alongside an en-suite good-sized shower room with fully tiled walls. Bedroom 3 also has a large built-in wardrobe. The family bathroom is well equipped with a white suite comprising a panelled bath with central taps, an overhead shower, WC, wash hand basin and fully tiled walls.
Outside:
The front garden has an artificial lawn for ease of maintenance with a gravelled area immediately adjacent to the front of the property with pathway leading up to the front door.
The rear garden is south facing with some views looking out towards the sea and Axe Estuary from the patio area which continues to one side with large shed and then links round to the other side of the bungalow with small artificial lawn with pedestrian door leading to a single garage with up-and-over door, power and light.
Steps to the side of the garage leads to a pedestrian gate and a further large raised garden area which is laid to gravel with a circular seating area with artificial grass. Lovely views are enjoyed from here towards the Axe Estuary and countryside in the distance. A pedestrian gate to the side of the garage leads back to the front of the property. The whole garden is enclosed with a mixture of panelled fencing and walling.
What3Words Directions: ///amount.quibble.mastering
Council Tax: We are advised that the property is Council Tax Band E. East Devon District Council. Tel:
Services: We are advised all mains services are connected<br /><br />
Property info
For more information about this property, please contact
Fortnam Smith & Banwell, EX12 on +44 1297 257936 * (local rate)
Disclaimer
Property descriptions and related information displayed on this page, with the exclusion of Running Costs data, are marketing materials provided by Fortnam Smith & Banwell, and do not constitute property particulars. Please contact Fortnam Smith & Banwell for full details and further information. The Running Costs data displayed on this page are provided by PrimeLocation to give an indication of potential running costs based on various data sources. PrimeLocation does not warrant or accept any responsibility for the accuracy or completeness of the property descriptions, related information or Running Costs data provided here.
































.png)

