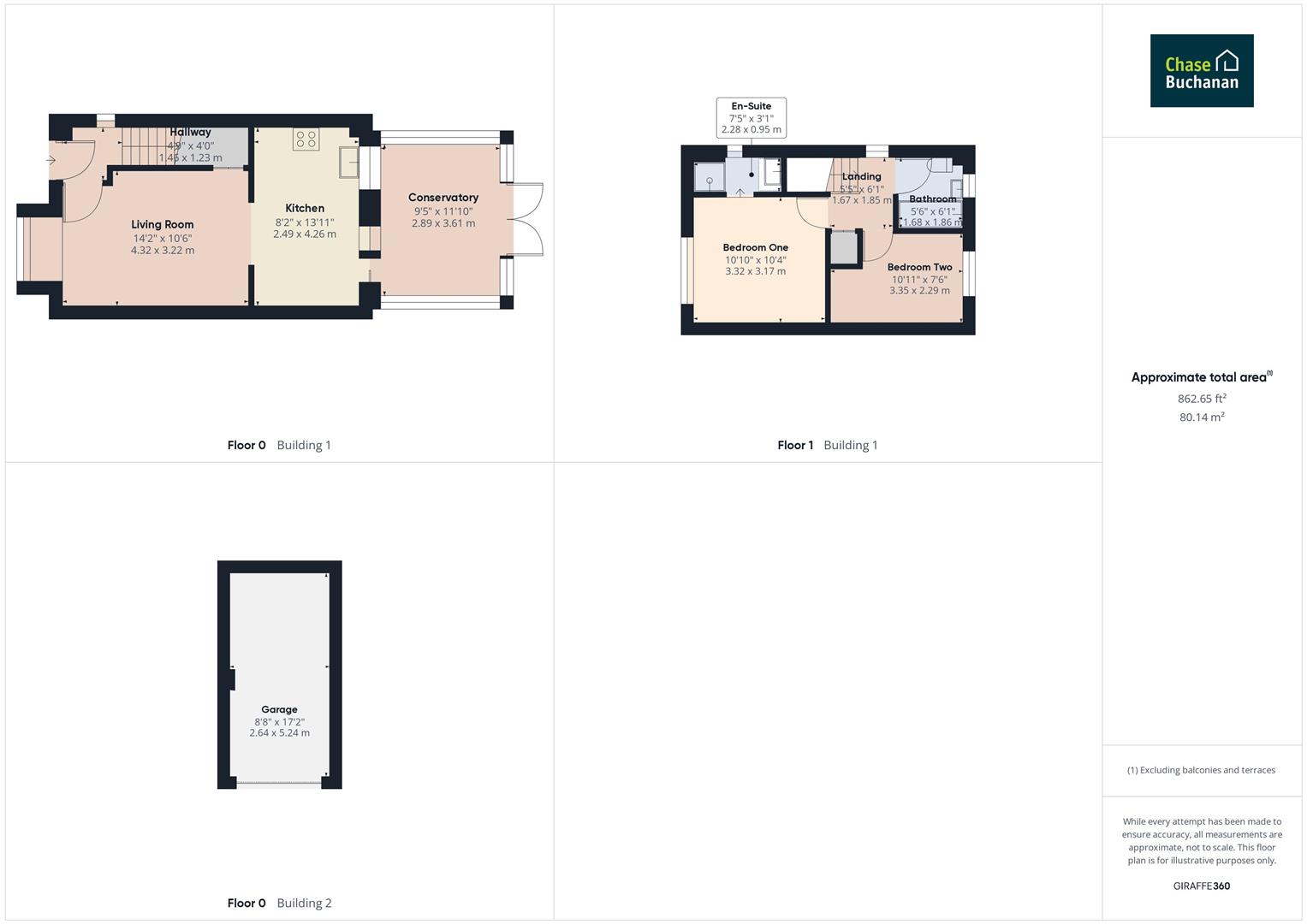Property for sale in Morgan Way, Peasedown St. John, Bath BA2
* Calls to this number will be recorded for quality, compliance and training purposes.
Property features
- Modern Semi Detached Home
- Sitting Room with oakflooring
- Modern Kitchen
- Conservatory
- No Onward Chain
- Two Bedrooms
- Garage and Driveway
- Double Glazing & Gas Central Heating
- Enclosed Rear Garden
Property description
Located In a Quiet Cul-de-Sac On the popular Peasedown St John Development with Schooling and the village amenities nearby. This well presented home benefits from private rear garden, driveway parking and garage. Ideal First Time Or Investor Purchase.
The Property
This well presented, ready to move into property is entered by a double glazed front door into the hallway. The hallway has an engineered oak floor, which is also a feature of the living room with the bonus of a understairs cupboard for additional storage space. From the living room a archway leads to the kitchen which comprises a selection of wooden base and wall units, built-in oven and hob with a stainless steel cooker hood. Worcester gas central heating boiler as well as plumbing for a Whirlpool dishwasher and Hoover washing machine.
The property benefits from a smartly presented conservatory to the rear, with plenty of space for relaxing. The conservatory leads directly out to the enclosed rear garden that has been landscaped and laid to gravel with a selection of mature shrubs and trees and has a wooden gate giving access to the front of the property where the detached single garage is located.
On the first floor there are two bedrooms. The master bedroom is to the front of the property and benefits from having an en-suite shower room, while the second smaller bedroom enjoys views over the rear garden. The family bathroom is also on this floor and has a white suite comprising of a panelled bath with shower over and screen, low level wc, handbasin, heated towel rail, extractor fan and partly tiled walls.
The Location
Located in Peasedown St John, offering both idyllic country living with local amenities close by in Peasedown itself. These include regular bus services to Bath, Tesco & Coop general stores, doctors' practice/chemist, dentist, vet, post office, pubs and primary school. Additionally, there is a vast range of beautiful countryside walks available, almost upon one's very doorstep.
Bath is located within 6 miles and is famed as a World Heritage Site, with splendid Georgian and Roman heritage as well as a wealth of theatres, restaurants and bars, the historic Roman Baths and Thermae Spa. Bath Spa railway station has a regular service to London Paddington and Bristol Temple Meads. Regular bus links to local and Bath-based secondary school, private and state.
Entrance Porch
UPVC glazed window to side, Engineered Oak flooring, door to living room and staircase to first floor.
Living Room
UPVC double glazed bay window to front, Engineered Oak flooring, door to under stairs cupboard, cornice, archway to
Kitchen/Dining Area
Double Glazed window to rear aspect., fitted with a range of contemporary wooden wall and base units with a wood effect laminate worktops, granite breakfast bar, stainless steel sink with mixer tap over, inset John Lewis electric fan oven with gas hob, stainless steel extractor hood, Whirlpool dishwasher, Hoover washing machine, cupboard housing Worcester gas combi boiler, installed in September 2018, tiled floor to kitchen area and Engineered oak flooring to dining area, double glazed sliding doors to .....
Conservatory
Double glazed with a polly carbonate roof.
Bedroom One
Double glazed window to front, shoe cupboard, double fitted wardrobes, archway to en-suite shower room with tiled shower cubicle, obscured double glazed window to side, hand basin with cupboard below
Bedroom Two
Double glazed window to rear overlooking rear garden, alcove
Family Bathroom
Obscured double glazed window to rear, panelled bath with shower over and screen, llwc, vanity wash hand basin with cupboard under, chrome heated towel rail, part tiled walls, extractor fan.
Garage
With up and over door, power points. Lighting and rafter storage space.
Outside
To the front of the property is a pathed area leading to the garage. There is also a grassed area to the front with a a selection of mature shrubs, From the front of the property a wooden gate gives access to the rear garden. The rear garden is enclosed by fencing and a brick walls. There is a Wooden summerhouse and two plastic greenhouses.. The rear garden is mainly laid to gravel and has a mixture of mature trees and shrubs.
Property info
For more information about this property, please contact
Chase Buchanan - Bear Flat, BA2 on +44 1225 288068 * (local rate)
Disclaimer
Property descriptions and related information displayed on this page, with the exclusion of Running Costs data, are marketing materials provided by Chase Buchanan - Bear Flat, and do not constitute property particulars. Please contact Chase Buchanan - Bear Flat for full details and further information. The Running Costs data displayed on this page are provided by PrimeLocation to give an indication of potential running costs based on various data sources. PrimeLocation does not warrant or accept any responsibility for the accuracy or completeness of the property descriptions, related information or Running Costs data provided here.






















.png)

