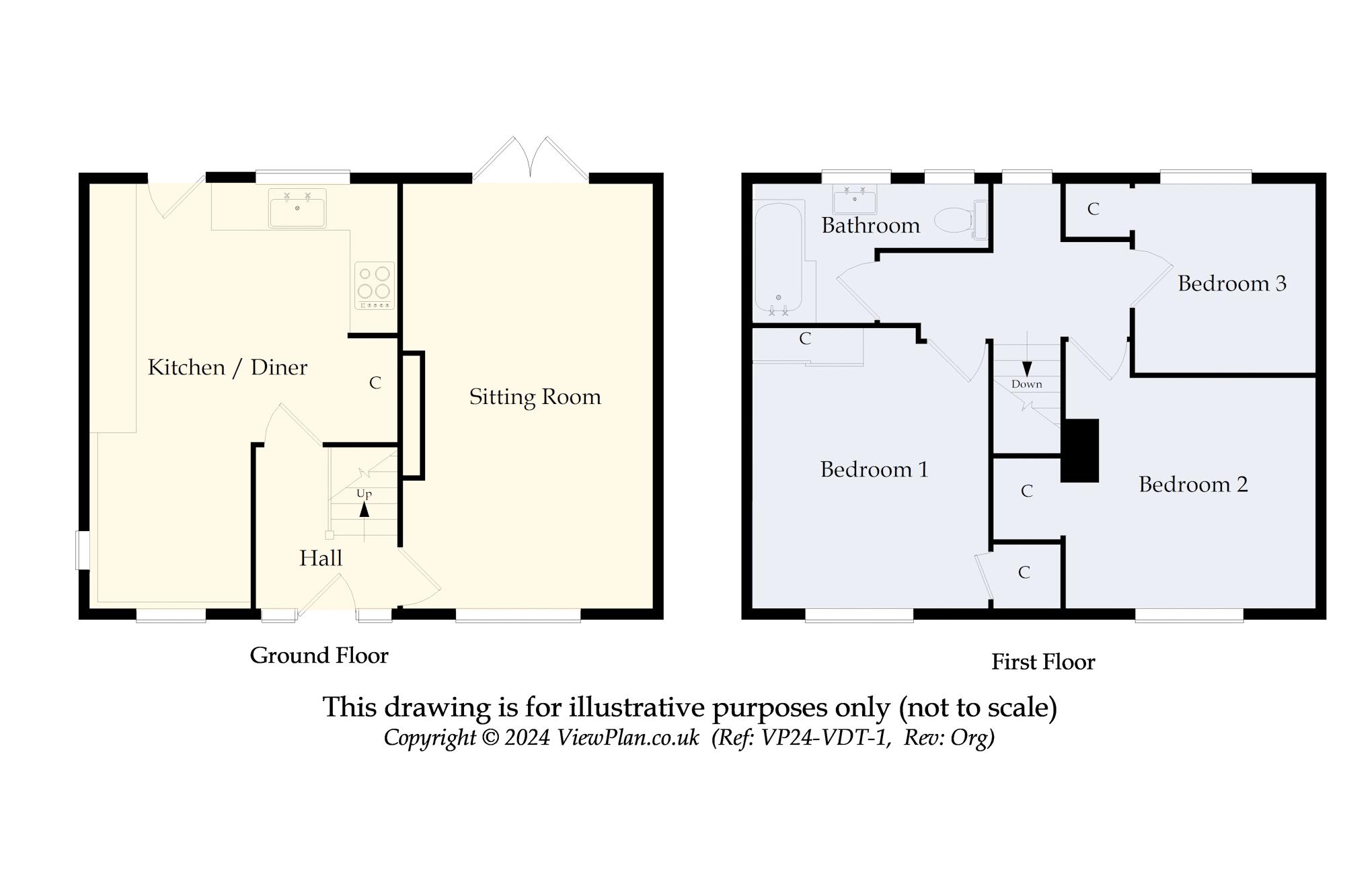Terraced house for sale in Cedar Way, Penarth CF64
* Calls to this number will be recorded for quality, compliance and training purposes.
Property features
- Three bedrooms
- Off road parking
- Renovated
- Sizeable rear garden
- Situated in a popular location
Property description
A modern terraced property being sold with no onward chain, improved by the current owners and now absolutely ideal for young couples and small families. The living areas comprises a sitting room and kitchen diner while there are three bedrooms and a bathroom above. The property further benefits from off road parking to the front and a low maintenance rear garden. This property is located in catchment for Victoria and Stanwell schools and is close to St Cyres Park. Viewing advised. EPC: D.
Accommodation
Ground Floor
Hall
Tiled floor. Stairs to the first floor. Pine doors to the kitchen and living room. Central heating radiator. UPVC double glazed front door and side panels. Power points.
Living Room (10' 8'' x 17' 11'' (3.24m x 5.45m))
A dual aspect living room with uPVC double glazed window to the front and double doors to the rear into the garden. Fitted Venetian blinds to the front. Wood effect laminate floor. Coved ceiling. Central heating radiator. Power points and TV point.
Kitchen / Diner (13' 3'' max x 17' 9'' max (4.05m max x 5.4m max))
A reconfigured kitchen with dining space. UPVC double glazed window to the front and rear along with a door into the garden. Fitted Venetian blinds to the front and rear windows. Tiled floor. Fitted kitchen comprising wall units, base units and overhead storage all with matt black shaker style doors and wooden work surfaces. Integrated appliances including an electric oven, four burner gas hob with extractor hood over, fridge freezer and a dishwasher. Plumbing for washing machine. Single bowl ceramic sink. Part tiled walls. Power points. Central heating radiator. Under stair storage area.
First Floor
Landing
Fitted carpet to the stairs and landing. Pine doors to all rooms. UPVC double glazed window to the rear with fitted Venetian blinds.
Bedroom 1 (10' 2'' x 12' 1'' max (3.09m x 3.68m max))
Double bedroom with uPVC double glazed window to the front of the house with fitted Venetian blinds. Fitted carpet. Built-in cupboard. Central heating radiator. Power points. Coved ceiling.
Bedroom 2 (10' 8'' x 11' 7'' into doorway (3.24m x 3.52m into doorway))
The second front facing double bedroom. Fitted carpet. UPVC double glazed window to the front with fitted Venetian blinds. Central heating radiator. Power points. Built-in cupboard. Hatch to the loft space.
Bedroom 3 (8' 0'' x 8' 0'' (2.43m x 2.45m))
Single bedroom with uPVC double glazed window to the rear overlooking the garden and with fitted Venetian blinds. Fitted carpet. Central heating radiator. Power points. Built-in cupboard.
Bathroom (9' 11'' x 5' 3'' (3.03m x 1.6m))
Tiled floor and walls. Suite comprising a panelled p-shaped bath with mixer shower and glass screen, WC and wash hand basin. Two uPVC double glazed windows to the rear, both with fitted Venetian blinds. Heated towel rail.
Outside
Front
Off road parking for one car laid to block paving. Additional area laid to slate chippings.
Rear Garden
An enclosed rear garden laid to a mixture of paved patio and artificial grass, with a large shed that offers excellent additional storage.
Additional Information
Tenure
The property is held on a freehold basis (WA908963).
Council Tax Band
The Council Tax band for this property is D, which equates to a charge of £2,003.04 for the year 2024/25.
Approximate Gross Internal Area
839 sq ft / 78 sq m.
Utilities And Other Material Information
The property is connected to mains electricity, gas and water. It is also of a non-standard Wimpey No-Fines construction.
Property info
For more information about this property, please contact
David Baker & Co, CF64 on +44 29 2227 9862 * (local rate)
Disclaimer
Property descriptions and related information displayed on this page, with the exclusion of Running Costs data, are marketing materials provided by David Baker & Co, and do not constitute property particulars. Please contact David Baker & Co for full details and further information. The Running Costs data displayed on this page are provided by PrimeLocation to give an indication of potential running costs based on various data sources. PrimeLocation does not warrant or accept any responsibility for the accuracy or completeness of the property descriptions, related information or Running Costs data provided here.































.png)


