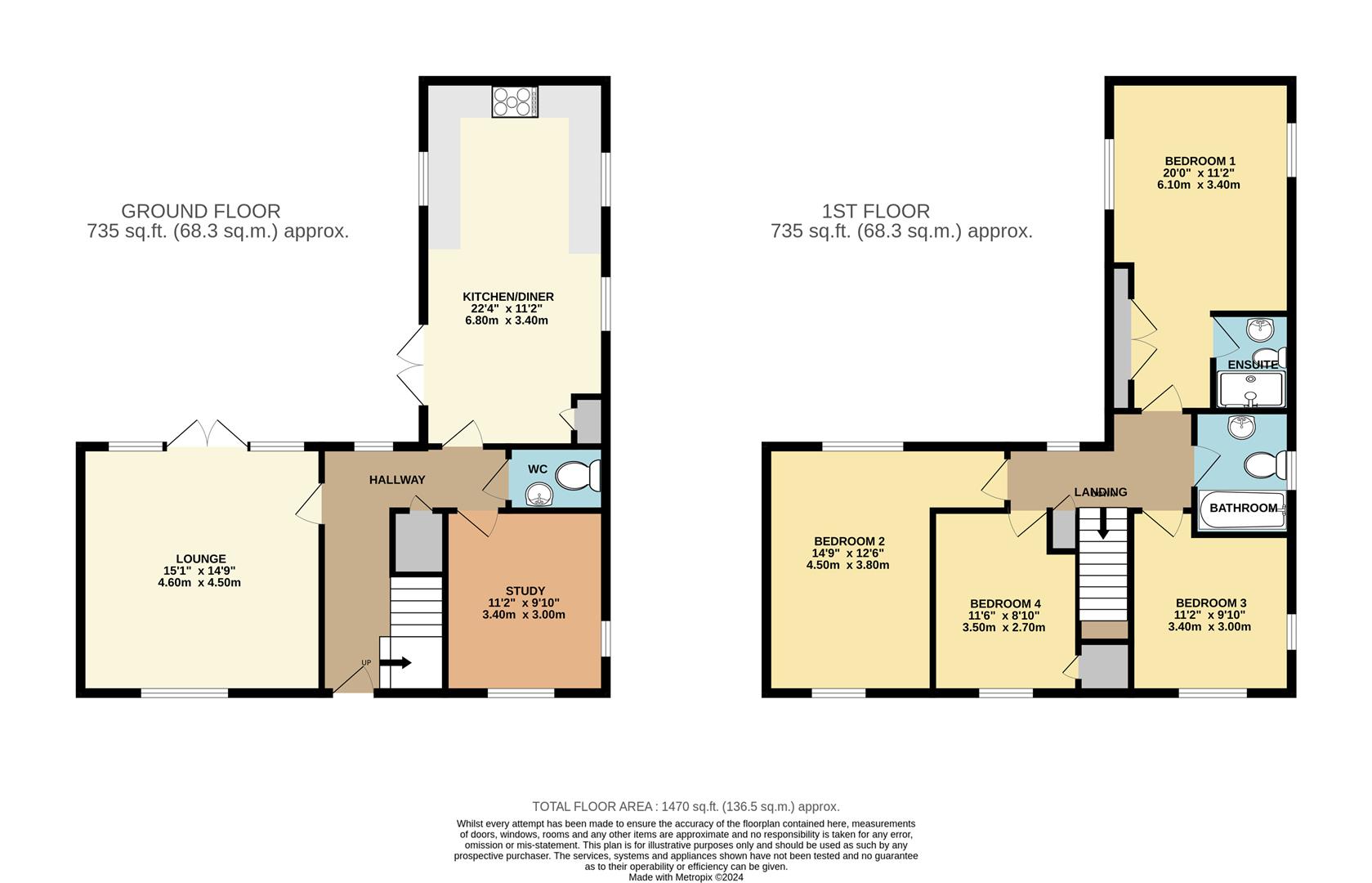Property for sale in Mill Way, Scarborough YO13
* Calls to this number will be recorded for quality, compliance and training purposes.
Property features
- Modern four bedroom detached family home
- Approximately 6 years old - with 4 years NHBC warranty
- In excellent decorative order throughout
- Downstairs WC and en-suite to the master
- Private rear garden, double garage, off-street parking
- Situated on the 'high mill' development within scalby
Property description
Cph are delighted to be offering this modern detached family home which is well located on the high mill development in scalby. The property benefits from four bedrooms with an en-suite to the master, study, downstairs WC, a generous modern kitchen/diner, off-street parking, lawned gardens and a double garage.
The property is also only approximately six years old and therefore still has approximately four years left under NHBC warranty, giving any prospective buyer complete peace of mind. 'In our opinion' the property is finished to a high standard throughout, with gas central heating via a combination boiler and UPVC double glazing. The accommodation comprises on the ground floor; entrance hall with built-in storage and stairs to the first floor, a light and airy lounge with double doors out to the rear gardens, a modern generous kitchen/diner with fitted appliances, a study room and a downstairs WC. To the first floor of the property lies; a landing with a built-in cupboard, a master bedroom with built-in wardrobes and a modern en-suite shower room, three further bedrooms and a modern house bathroom. Externally, to the front of the property lies a garden laid mainly to lawn enclosed by walled boundaries and a double garage, with two off-street parking spaces in front. To the rear of the property lies a private garden laid mainly to lawn with a paved seating area, enclosed by fenced and walled boundaries.
Being located within Scalby the property affords excellent access to a wealth of amenities including a local shop, public house restaurant, tennis courts, bowling green, Scarborough Rugby Club/gym, North Cliff Golf Course plus the property is also within proximity to Scalby Mills and Scarborough's North Bay.
Early internal viewing is a must in order to fully appreciate the space, setting and surroundings on offer from this well located, modern family home.
Accommodation:
Ground Floor
Entrance Hallway (4.6m x 2.3m max (15'1" x 7'6" max))
Lounge (4.6m x 4.5m (15'1" x 14'9"))
Kitchen/Diner (6.8m x 3.4m (22'3" x 11'1"))
Study (3.4m x 3.0m (11'1" x 9'10"))
Downstairs Wc (1.8m x 1.1m (5'10" x 3'7"))
First Floor
Landing (4.3m max x 2.3m max (14'1" max x 7'6" max))
Bedroom One (6.1m max x 3.4m max (20'0" max x 11'1" max))
En-Suite To Bedroom One (2.2m x 1.1m (7'2" x 3'7"))
Bedroom Two (4.5m x 3.8m max (14'9" x 12'5" max))
Bedroom Three (3.4m max x 3.0m max (11'1" max x 9'10" max))
Bedroom Four (3.5m x 2.7m (11'5" x 8'10"))
Bathroom (2.3m x 1.9m (7'6" x 6'2"))
Details Prepared
Tlpf/010524
Property info
For more information about this property, please contact
CPH Property Services, YO11 on +44 1723 266894 * (local rate)
Disclaimer
Property descriptions and related information displayed on this page, with the exclusion of Running Costs data, are marketing materials provided by CPH Property Services, and do not constitute property particulars. Please contact CPH Property Services for full details and further information. The Running Costs data displayed on this page are provided by PrimeLocation to give an indication of potential running costs based on various data sources. PrimeLocation does not warrant or accept any responsibility for the accuracy or completeness of the property descriptions, related information or Running Costs data provided here.






























.png)



