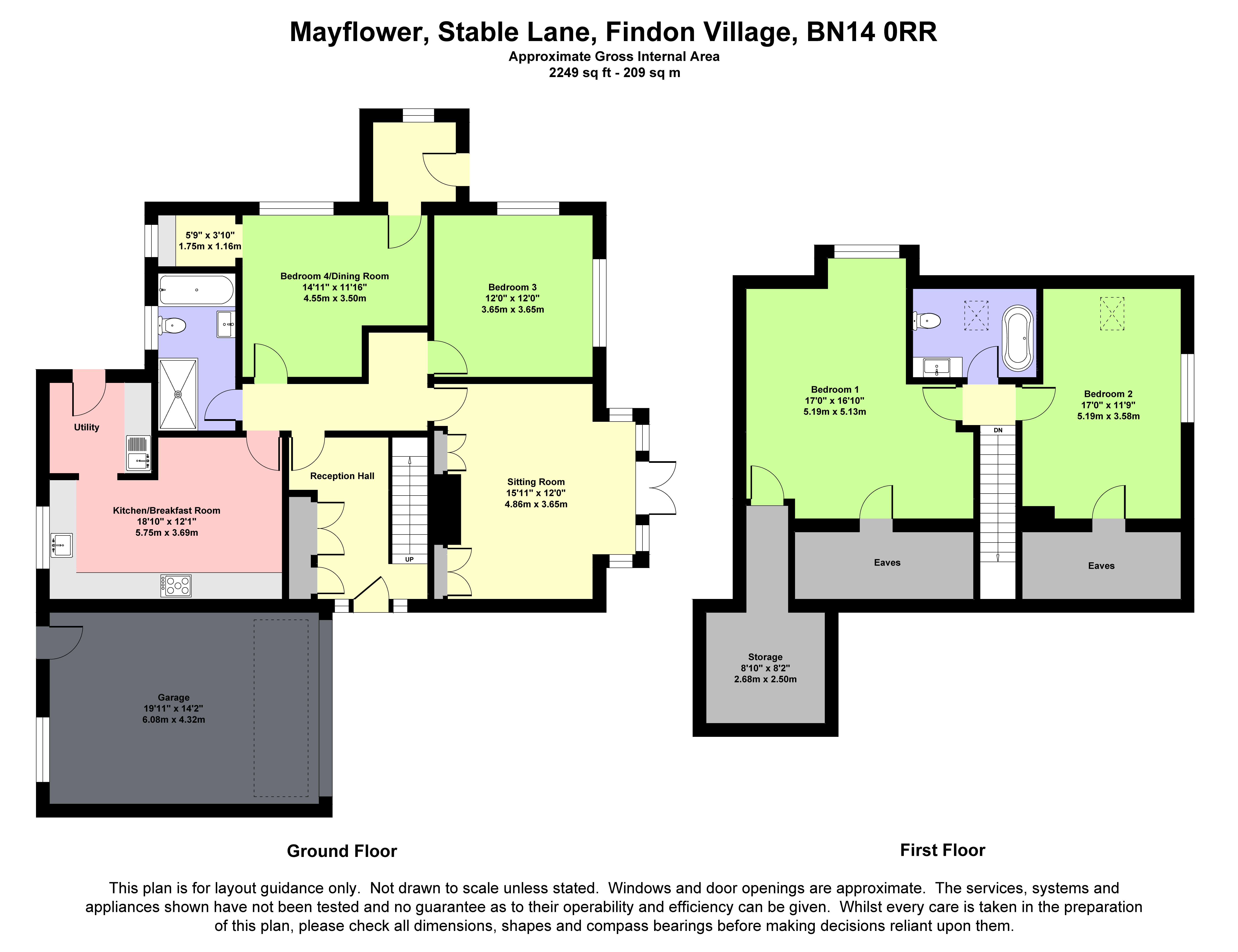Detached house for sale in Stable Lane, Findon Village, West Sussex BN14
* Calls to this number will be recorded for quality, compliance and training purposes.
Property features
- Stunning Downland View
- Lounge
- Four Double Bedrooms (Dining Room/Bedroom 4)
- Kitchen/Breakfast Room and Utility Room
- Ground Floor Bath/Shower Room and WC
- First Floor Bathroom/WC
- Private Drive to Double Garage
- Front and Rear Gardens
- Chain free
Property description
A rare opportunity to acquire this unique detached chalet, situated in this superb, elevated position within Findon Village, enjoying a stunning Downland view. Features include good sized, flexible accommodation, private drive to double garage and two bathrooms. Also offered for sale with the added benefit of being chain free.
The uPVC front door leads to a spacious reception hall with built in storage, stairs to the first floor and has wooden flooring throughout the majority of the ground floor. The living room has an attractive open fireplace and enjoys a westerly aspect with double glazed walk-in bay window and door to veranda, enjoying a stunning view towards Church Hill. The spacious kitchen/breakfast room has wooden work surfaces with butler style sink, generous range of base and eye level units has space for appliances, table and chairs, has a dishwasher and an adjacent utility/boot room with door to the rear garden. The front ground floor bedroom enjoys a double aspect, with the westerly aspect having stunning view towards Church Hill. There is a dining room/bedroom four, with drinks bar and door to side porch with its own entrance. The ground floor is complete with a bathroom/WC having separate walk-in, double sized shower.
To the first floor, the landing gives access to two good sized double bedrooms and a bathroom/WC with freestanding roll top bath. Bedroom one enjoys a southerly aspect and has access to the eaves and loft space, whilst the double aspect bedroom two has a stunning westerly view towards Church Hill and also access to eaves storage.
Outside, the good sized front garden has lawned area, raised veranda and private driveway giving off road parking and leading to a brick built double garage (D: 19'6" x W: 14'2"), with electric door and access to the rear garden, which has patio area and raised lawned area and backs on to the attractive flint wall of the stable to the rear.<br /><br />
Property info
For more information about this property, please contact
Michael Jones Estate Agents, BN14 on +44 1903 890693 * (local rate)
Disclaimer
Property descriptions and related information displayed on this page, with the exclusion of Running Costs data, are marketing materials provided by Michael Jones Estate Agents, and do not constitute property particulars. Please contact Michael Jones Estate Agents for full details and further information. The Running Costs data displayed on this page are provided by PrimeLocation to give an indication of potential running costs based on various data sources. PrimeLocation does not warrant or accept any responsibility for the accuracy or completeness of the property descriptions, related information or Running Costs data provided here.




























.png)
