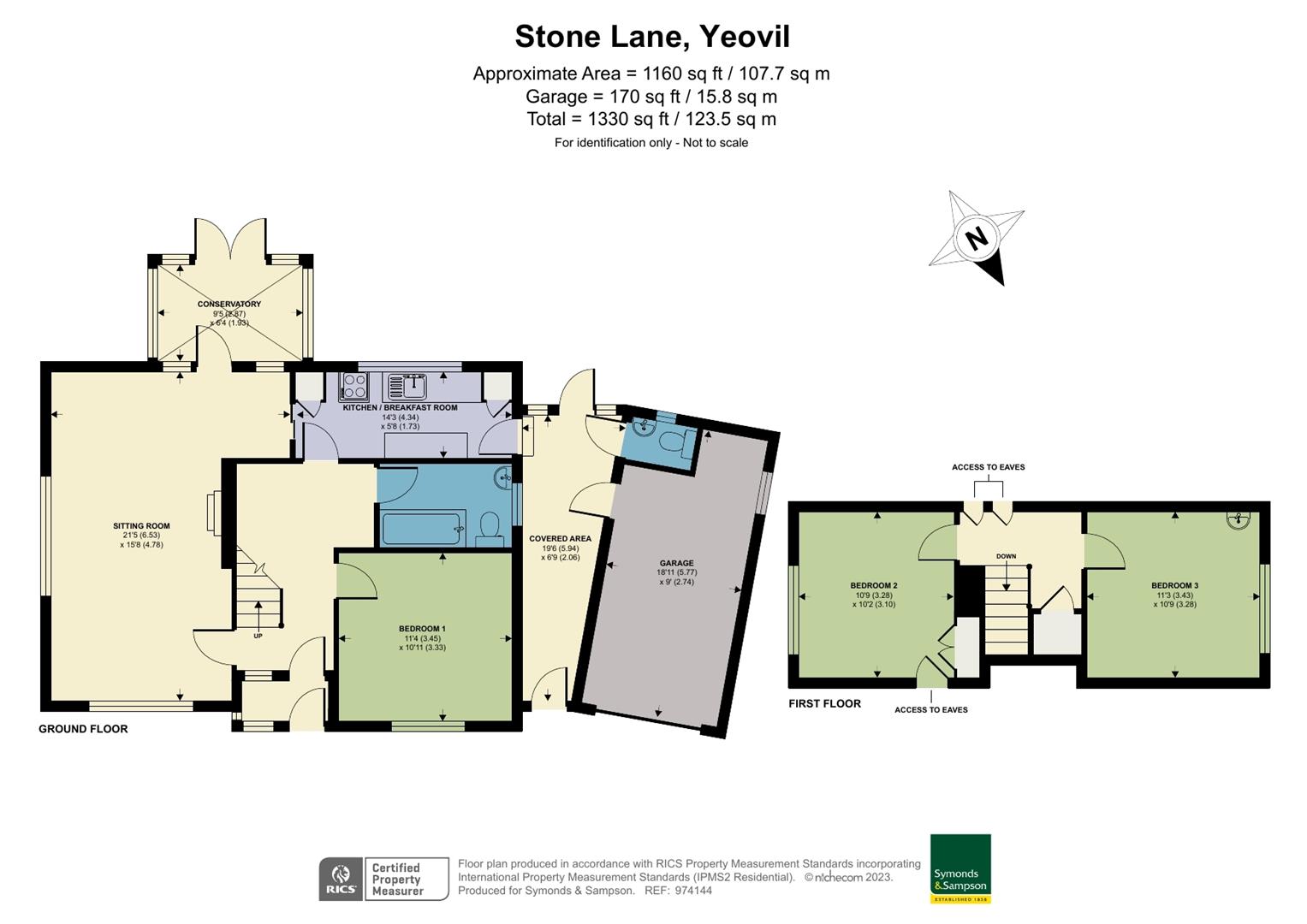Detached bungalow for sale in Stone Lane, Yeovil Marsh, Yeovil BA21
* Calls to this number will be recorded for quality, compliance and training purposes.
Property features
- Vacant Possession
- Desirable Cul-de-sac
- Spacious Throughout
- Some Modernisation Required
- Easy Managed Gardens
- Garage & Parking
Property description
Symonds & Sampson are delighted to have been chosen to market this detached 3 bedroom, 2 reception room chalet bungalow which requires sympathetic modernisation and lies in one of Yeovil's most desirable cul-de-sacs.
The property which has a garage and parking has lovely mature gardens to the front and rear and early viewing is very much advised.
Symonds & Sampson are delighted to have been chosen to market this detached 3 bedroom, 2 reception room chalet bungalow which requires sympathetic modernisation and lies in one of Yeovil's most desirable cul-de-sacs.
The property, which has a garage and parking, has lovely mature gardens to the front and rear and early viewing is very much advised.
The property has uPVC double glazing, some coved ceilings, gas central heating and has the benefit of being sold with no onward chain being arranged over two floors as follows:
A uPVC double-glazed entrance door has a side screen leading to the porch, which has floor tiling, whilst in turn uPVC double-glazed doors again with a side screen leads to the reception hall. The hall has an attractive parquet floor and a staircase rising to the first floor.
The lounge/dining room is a very good size being L-shaped and triple aspect having a central feature gas fire with tiled backing and hearth. UPVC double-glazed doors lead to the sun lounge being of uPVC double-glazed construction standing on a base and having a door to the private rear garden.
Also on the ground floor is the kitchen, which is a good size having a range of units with marble effect worktops with white doors and stainless steel trim.
There are a good number of wall cupboards and base units, gas point, whilst a double-glazed door leads to the side lobby. This room is a useful storage area, whilst offering doors to both the front and rear and access to the garage.
Off the side lobby is a cloakroom with a low-level WC.
Finally, on the ground floor, there is a bathroom with a coloured suite and bedroom one overlooking the front of the property.
On the first floor is a landing having an airing cupboard, storage cupboard and extensive eaves storage, whilst there are two further double bedrooms each overlooking the side of the property and one having a double wardrobe.
Outside
To the front of the property is parking for one vehicle, which leads to a garage with up and over door, light and power connected, window and door to the lobby.
The gardens to the front are laid to lawn having a mature tree with brick walling. The rear garden is laid to lawn having deep stocked borders a number of mature trees and is pleasant and private.
Situation
Yeovil town has an excellent range of shopping, business and leisure amenities. The home is also well-positioned for both local primary and secondary schools. There are excellent road links close by as Yeovil is within the A303 and A37 corridor. Yeovil also benefits from main line rail links (London Waterloo) and is within easy motoring distance of the county town (Taunton) and the Jurassic coast.
Directions
From the Yeovil hospital roundabout take the A359 Mudford Road. Take the sharp left-hand bend into Combe Street Lane and then immediately right into Stone Lane where the property will be found in a cul de sac on your left-hand side.
Services
Mains water, gas, electricity and drainage. Gas-fired central heating.
Broadband - Ultrafast broadband is available. Mobile signal/coverage - Available both indoors and outside - For an indication of specific speeds and supply or coverage in the area we recommend Ofcom checker.
Property info
For more information about this property, please contact
Symonds & Sampson - Yeovil, BA20 on +44 1935 590011 * (local rate)
Disclaimer
Property descriptions and related information displayed on this page, with the exclusion of Running Costs data, are marketing materials provided by Symonds & Sampson - Yeovil, and do not constitute property particulars. Please contact Symonds & Sampson - Yeovil for full details and further information. The Running Costs data displayed on this page are provided by PrimeLocation to give an indication of potential running costs based on various data sources. PrimeLocation does not warrant or accept any responsibility for the accuracy or completeness of the property descriptions, related information or Running Costs data provided here.
























.png)


