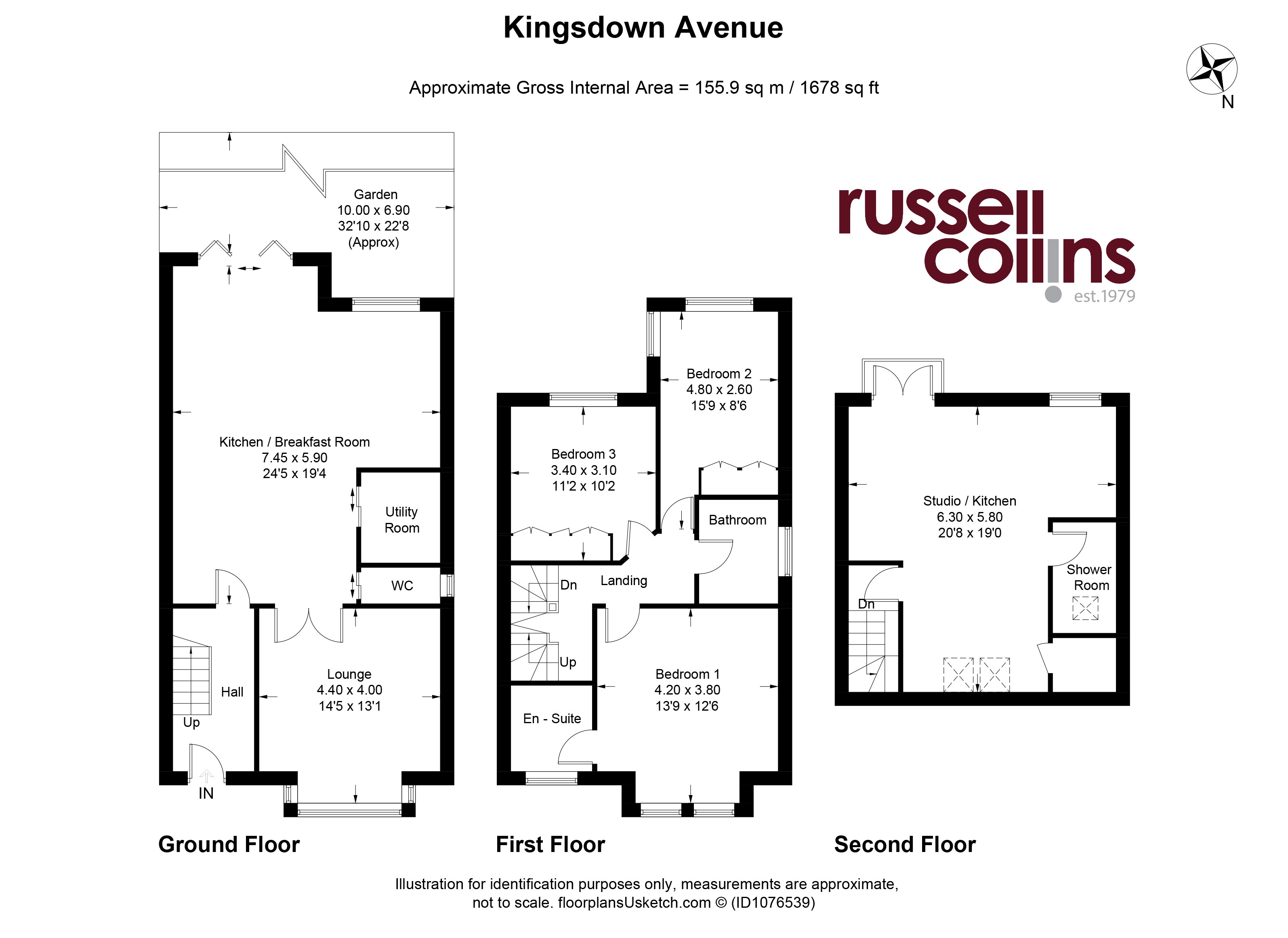Semi-detached house for sale in Kingsdown Avenue, London W13
* Calls to this number will be recorded for quality, compliance and training purposes.
Property description
A beautifully spacious, four-bedroom halls adjoining semi-detached home, meticulously restored by its current owners in recent years, sits on the desirable South side of a charming avenue, conveniently close to Lammas and Walpole parks. Numerous local schools are within a short walking distance, enhancing the appeal of this fantastic home.
This property is available with no onward chain.
A beautifully spacious, four-bedroom semi-detached home, meticulously restored by its current owners in recent years, sits on the desirable South side of a charming avenue, conveniently close to Lammas and Walpole parks. This residence has undergone tasteful modernisation, featuring a delightful kitchen/breakfast room that seamlessly connects to the sunny South-facing garden, which has convenient side access.
On the ground floor, you'll find a practical cloakroom and utility room, alongside a separate lounge and a tiled hallway, all warmed by underfloor heating. Each of the three bathrooms (two of which are ensuite) also enjoy the luxury of underfloor heating.
The highlight of the property is the remarkable loft conversion/studio, boasting a spacious main bedroom with double glazed French doors opening to a Juliet balcony, and a luxurious shower room/wc. Additionally, it's equipped with kitchen units, making it ideal for accommodating a live-in nanny or au pair.
This property, available with no onward chain, benefits from an enviable location between South Ealing and Northfields Piccadilly Line Stations, with convenient bus routes along Northfield Avenue providing access to Ealing Broadway and its connection to the Elizabeth Line. Numerous local schools are within a short walking distance, enhancing the appeal of this fantastic home.
Storm porch Double-glazed door to:
Entrance hall Understairs cupboards, under floor heating.
Lounge Double-glazed sash windows with shutters, tiled floor with under floor heating.
Kitchen/breakfast room Wall & base units, Lapitech worktops, Siemens induction hob with overhead cooker hood, integrated Siemens fridge & separate freezer, integrated Siemens oven & oven/microwave, integrated Siemens dishwasher, recycling drawer, sink unit with mixer tap, pull out spice drawer, double-glazing, skylight window, tiled floor with underfloor heating, double-glazed bi-fold doors to garden.
Utility room Central heating boiler with Megaflo system, plumbing for washing machine, space for tumble dryer, sink unit with mixer tap, tiled floor.
Guest WC WC, wash hand basin, chrome heated towel rail, double-glazed side window, tiled floor & walls.
First floor landing Oak flooring, radiator, stairs to second floor.
Bedroom Oak flooring, radiator, built-in wardrobes, double-glazed sashed windows with shutters.
Ensuite Tiled shower cubicle, wash hand basin with storage below, WC, tiled walls, double-glazed frosted window, tiled floor with under floor heating.
Bedroom Oak flooring, radiator, built-in wardrobes, double-glazing.
Bedroom Oak flooring, radiator, built-in wardrobes, double-glazing.
Bathroom/WC Bath with shower over, wash hand basin with storage below, WC, tiled floor with under floor heating, chrome heated towel rail, double-glazed frosted window, tiled walls.
Second floor landing Velux window.
Bedroom/studio Oak flooring, double-glazed window to rear, double-glazed Juliet balcony, Velux windows to front, under eves storage, radiator.
Kitchen area.
Wall & base units, Neff electric oven, Neff induction hob, sink unit, integrated Bosch fridge/freezer, tiled floor, plumbing for washing machine, space for tumble dryer.
Ensuite Shower cubicle, WC, wash hand basin with storage below, chrome heated towel rail, frosted double glazed window, tiled floor with under floor heating, Velux window.
Front garden Door to side access with outside tap.
Rear garden south facing, patio areas, outside lights.
Timber shed (13' x 7') with light & power and tiled floor.
Overall size 1678 sq ft (155.9 sq m)
parking cpz jj Mon-Fri 10-11am & 3-4pm
council tax Band F – London Borough of Ealing
£ 2,814.27 – 2024/2025
Property info
For more information about this property, please contact
Russell Collins, W5 on +44 20 3478 3392 * (local rate)
Disclaimer
Property descriptions and related information displayed on this page, with the exclusion of Running Costs data, are marketing materials provided by Russell Collins, and do not constitute property particulars. Please contact Russell Collins for full details and further information. The Running Costs data displayed on this page are provided by PrimeLocation to give an indication of potential running costs based on various data sources. PrimeLocation does not warrant or accept any responsibility for the accuracy or completeness of the property descriptions, related information or Running Costs data provided here.































.png)