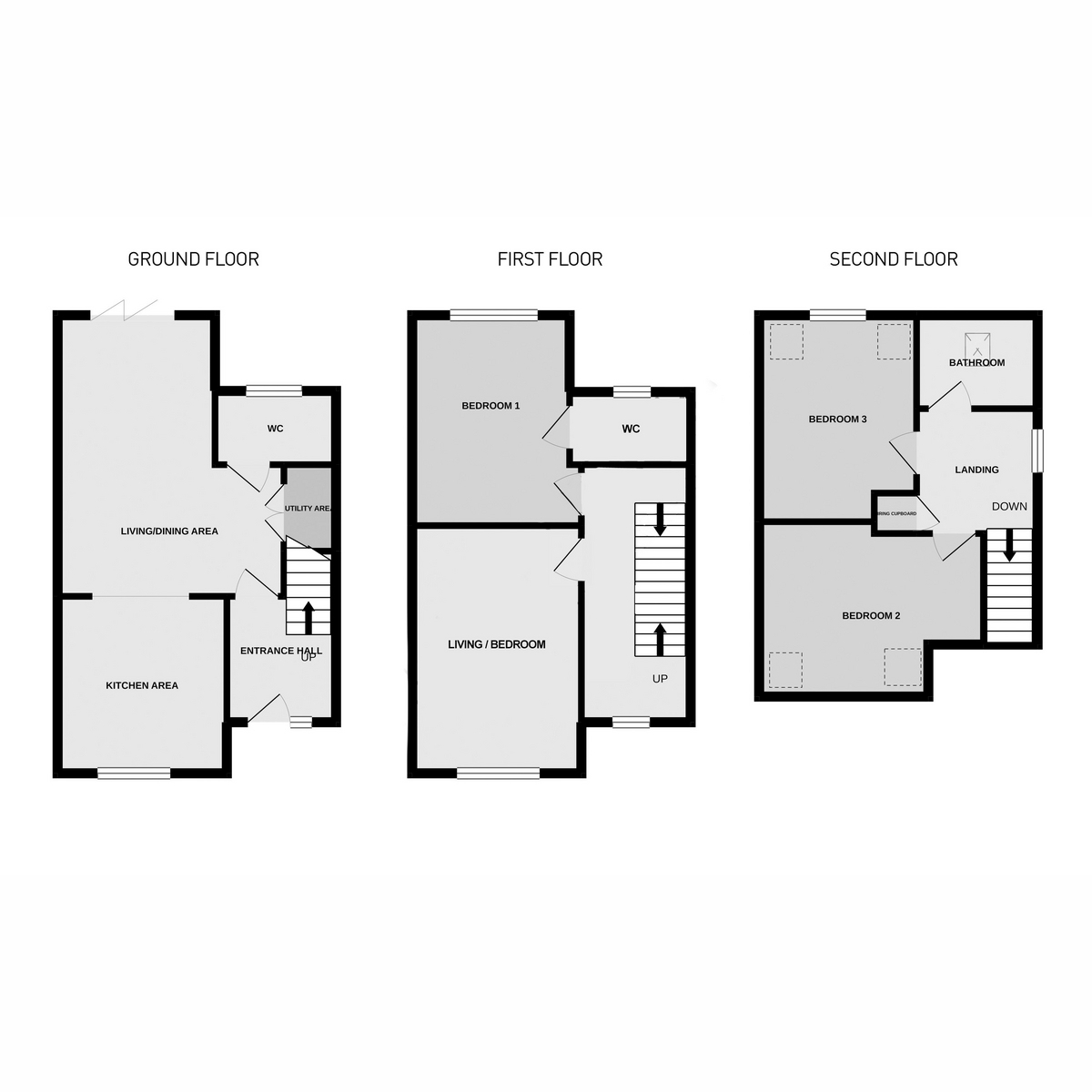Semi-detached house for sale in Silvermede Road, Wynyard TS22
* Calls to this number will be recorded for quality, compliance and training purposes.
Property features
- A stylish 3/4 bedroom semi detached townhouse
- Freehold
- Open plan ground floor with lounge, dining, kitchen with A range of built in appliances, utility, WC
- Detached garage with block paved double width drive
- Modern standard throughout (previous avant show home)
- Wynyard school catchment location
- High rental prospects
- Access to A19
Property description
Overview
A beautifully presented 3 Bedroom Townhouse located within the highly desirable and much sought-after area of Silvermede, Wynyard. Occupying a generous corner plot this lovely 3 storey home is chain free.
On approach the property enjoys a detached garage with off street driveway which will easily accommodate two cars, with a lawn area spanning across to the front of the property adorned by mature shrubs.
As you enter the home via the main front entrance, you're welcomed into spacious reception hallway with a staircase running up the wall to the right. A modern light grey laminate flooring runs underfoot throughout the ground floor from the hallway, switching to a soft light carpet on the stairs.
Beyond the hallway you'll discover a full aspect open plan living, dining and kitchen with French doors to the rear opening out onto the patio. The living room is complimented by a spacious guest washroom and built in cupboard. The kitchen is immaculately well finished with an array of modern matt units down either side toward the front aspect, with ocre highlight storage recesses. The kitchen is sleek & stylish with an integrated stainless steel oven, microwave, hob, extractor, dishwasher and fridge freezer. The house also benefits from a water softener. The open plan space is flooded with beautiful natural light and presents an ideal space to entertain family and friends.
As you ascend the staircase, you're welcomed onto the first floor landing, which directly services a secondary living room which could be used as a 4th bedroom if required, along with a large double bedroom with ensuite shower room. The double bedroom is fitted with sliding wardrobes to one wall. The en-suite shower room is beautifully finished in pale natural tones with an oversized full height walk-in shower, wall mounted sink, taps and toilet. The first floor living room is large and well-proportioned space with twin window overlooking the front aspect.
The staircase continues up to the spacious second floor landing, which lead to two large double bedrooms, one to each aspect and a family bathroom. The family bathroom is beautifully finished with a modern white suite, inclusive of a bath with wall mounted shower. The bathroom enjoys a sloping high ceiling with charming Velux window.
To the rear you'll find a private garden with a blend of stone patio and lawn, ideal for the summer months, linking to the home via the French doors to the rear.
This property is extremely well finished throughout all 3 floors.
Council tax band: E
For more information about this property, please contact
Collier Estates, TS24 on +44 1429 718945 * (local rate)
Disclaimer
Property descriptions and related information displayed on this page, with the exclusion of Running Costs data, are marketing materials provided by Collier Estates, and do not constitute property particulars. Please contact Collier Estates for full details and further information. The Running Costs data displayed on this page are provided by PrimeLocation to give an indication of potential running costs based on various data sources. PrimeLocation does not warrant or accept any responsibility for the accuracy or completeness of the property descriptions, related information or Running Costs data provided here.










































.png)
