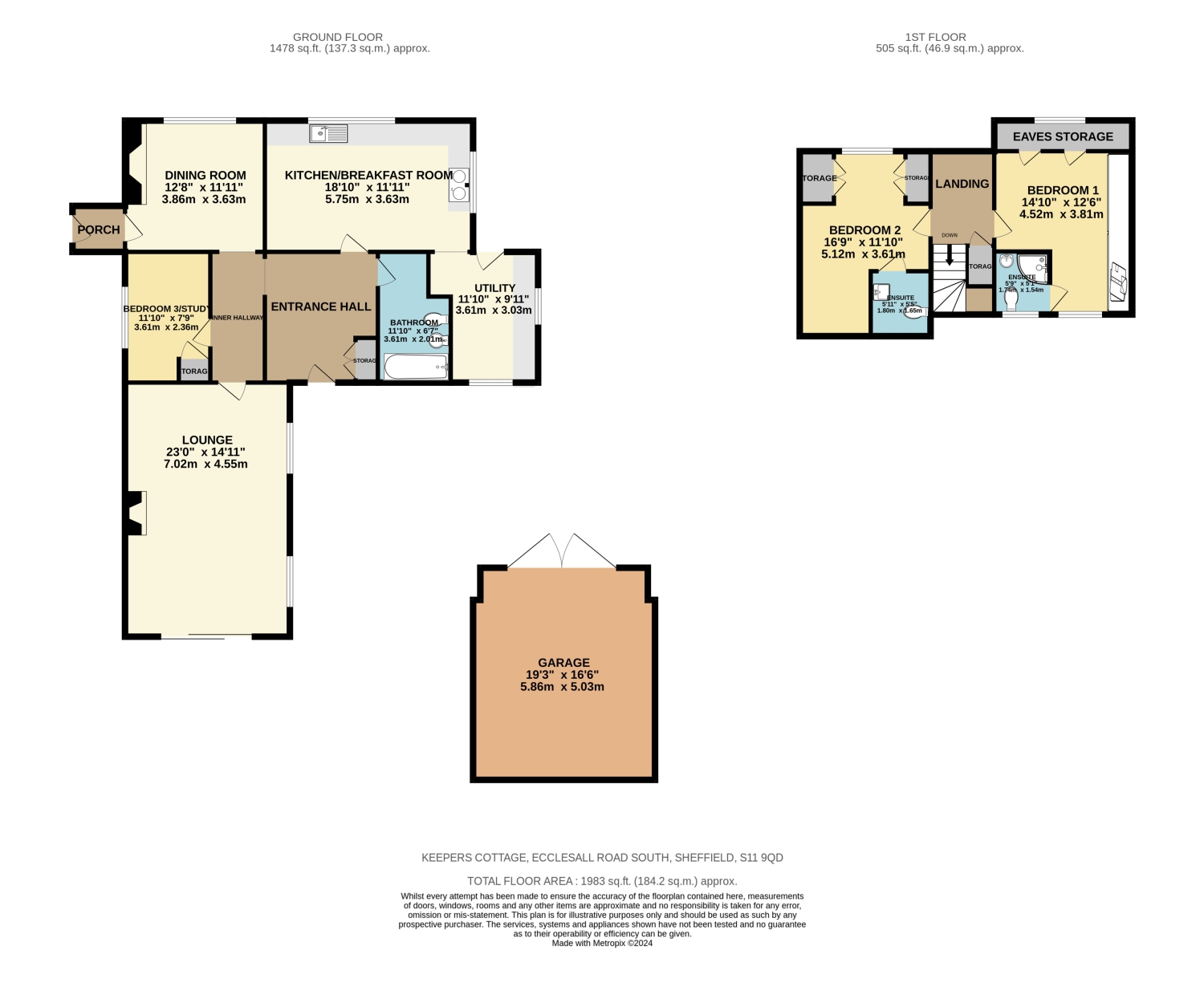Detached house for sale in Keepers Cottage, Whirlow S11
* Calls to this number will be recorded for quality, compliance and training purposes.
Property features
- Stunning 3 bedroom detached dormer bungalow
- Standing in a wonderful plot measuring approximately 0.3 of an acre
- Surrounded by beautiful countryside and woodland
- Adjacent to Limb Brook and Whirlow Brook Hall
- Boasting generously proportioned rooms
- Attractive gardens to the front and rear
- Large driveway and detached double garage
- Must be viewed to be fully appreciated
- Highly sought after location
- A perfect compromise between countryside and amenities
Property description
A superb and wonderful unique opportunity has arisen to purchase this absolutely stunning 3 bedroom detached dormer bungalow which enjoys an unrivalled position set adjacent to Limb Brook and Whirlow Brook Hall within this beautifully picturesque setting engulfed by open countryside and woodland. Only on a detailed inspection can the true size of the property and the fabulous nature of the generous plot, which measures approximately 0.3 of an acre, be fully appreciated. The property is attractively presented throughout and boasts generously proportioned rooms with large windows which take in spectacular views of the beautiful surroundings. Excellent scope is offered for extension if desired such is the generous and flexible nature of the plot (subject to the necessary consents).
Excellent amenities can be found close by both at Dore Village and Parkhead, which include an excellent range of independent shops, cafes and restaurants. Beautiful countryside can be enjoyed from the doorstep. The property is also within the catchment area for well regarded local schools.
Hallway
A welcoming and spacious entrance hallway with the front facing half glazed entrance door, attractive tiled flooring, built in cloaks cupboard, exposed beams and stairs with attractive balustrade leading to the first floor.
Breakfasting Kitchen
A lovely room which is made bright and airy by virtue of the two side facing leaded windows and one front facing leaded window. The focal point of view of the room is the stunning Aga. The room boasts a comprehensive range of fitted wall and base units with plumbing and space for both a washing machine and dishwasher and space for an undercounter fridge. Built-in storage cupboard, quarry tiled floor and wood worktops with Belfast sink. The room opens out to the utility room.
Utility Room
Fitted units across one wall with space for a fridge freezer. Side and rear facing leaded windows, front facing stable door, 2 built-in storage cupboards and attractive quarry tiled floor.
Bathroom
Being attractively tiled with a suite in white comprising of a low flush WC, vanity sink unit, bidet and bath with shower above and shower screen. Rear facing double glazed leaded window and tiled floor.
Dining Room
A further spacious reception room with a stunning exposed brick chimney breast with brick hearth. Impressive exposed beam. Front facing leaded window and side facing exterior door opening in to the side porch.
Side Porch
Front facing entrance door and front and side facing windows.
Bedroom 3/Study
Three side facing leaded window and large built-in cupboards across one wall. Attractive wood flooring.
Lounge
A lovely, extremely well proportioned lounge, which enjoys lovely views over the rear garden via the double glazed sliding patio door which opens onto the attractive rear patio. Two side facing leaded windows which enjoy beautiful countryside views. Attractive exposed beams. Feature fireplace with tiled hearth and living flame gas fire.
First Floor Landing
A spacious landing with a built in storage cupboard.
Master Bedroom
A generously proportioned Master bedroom with a large front and rear facing leaded dormer windows which both take in fabulous countryside views. Built-in storage across one wall.
EnSuite
Being fully tiled with a low flush WC, vanity sink unit, corner shower cubicle and rear facing leaded window.
Bedroom Three
A further spacious double bedroom with a front facing leaded dormer window taking in beautiful countryside views. Built in storage to one end of the room.
EnSuite
Comprising of a low flush WC and wash hand basin.
Exterior
The property occupies a superb and generous plot which is approached via a long driveway accessed from Ecclesall Road South. The property profits from copious amounts of off road parking owing to the large driveway which gives access to the sizeable detached garage. Beautiful lawned gardens can be found to both the front and rear of the property, both of which enjoys fabulous countryside views and enjoy an excellent level of privacy.
For more information about this property, please contact
Staves Estate Agents Dore, S17 on +44 114 488 1043 * (local rate)
Disclaimer
Property descriptions and related information displayed on this page, with the exclusion of Running Costs data, are marketing materials provided by Staves Estate Agents Dore, and do not constitute property particulars. Please contact Staves Estate Agents Dore for full details and further information. The Running Costs data displayed on this page are provided by PrimeLocation to give an indication of potential running costs based on various data sources. PrimeLocation does not warrant or accept any responsibility for the accuracy or completeness of the property descriptions, related information or Running Costs data provided here.















































.png)
