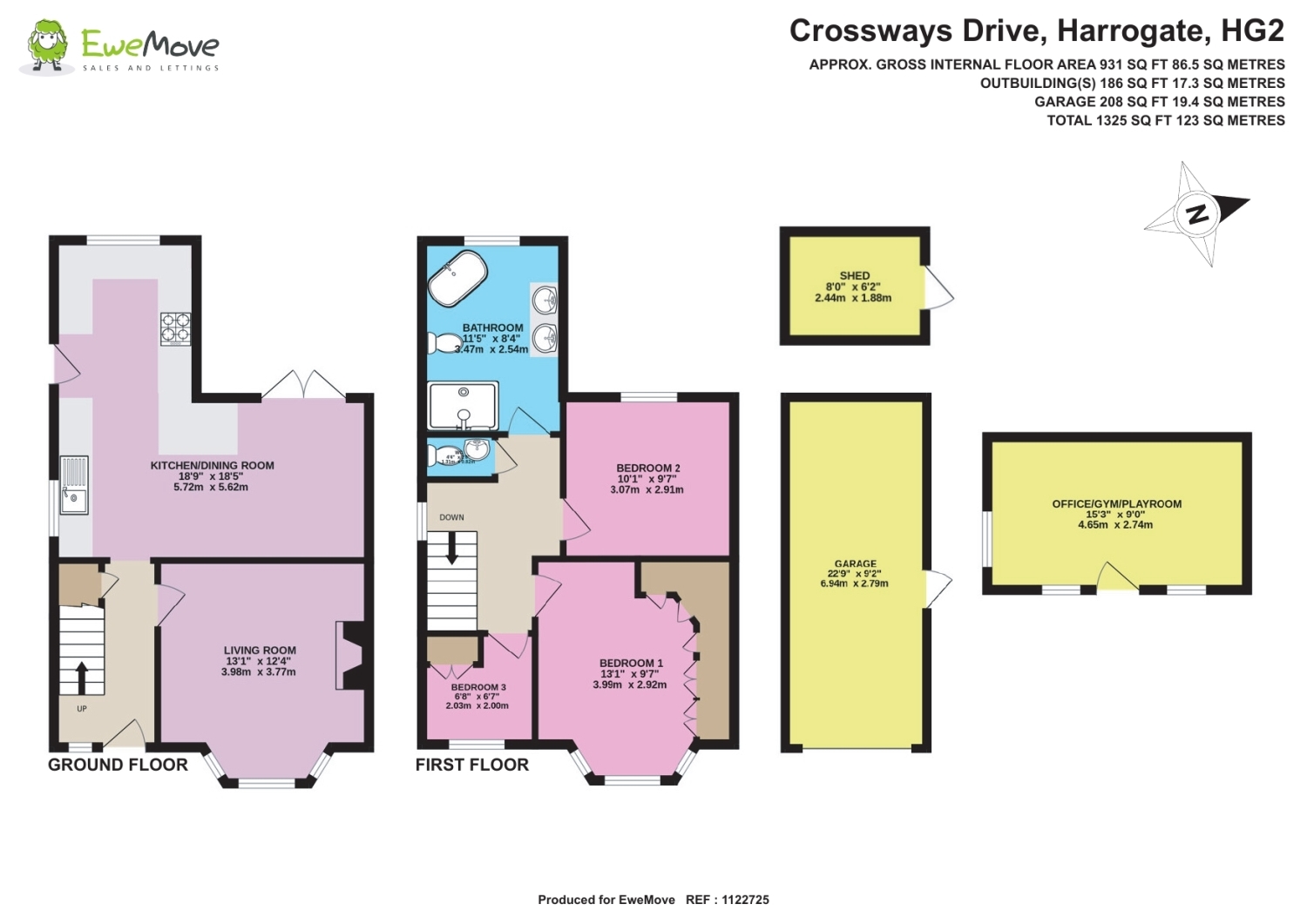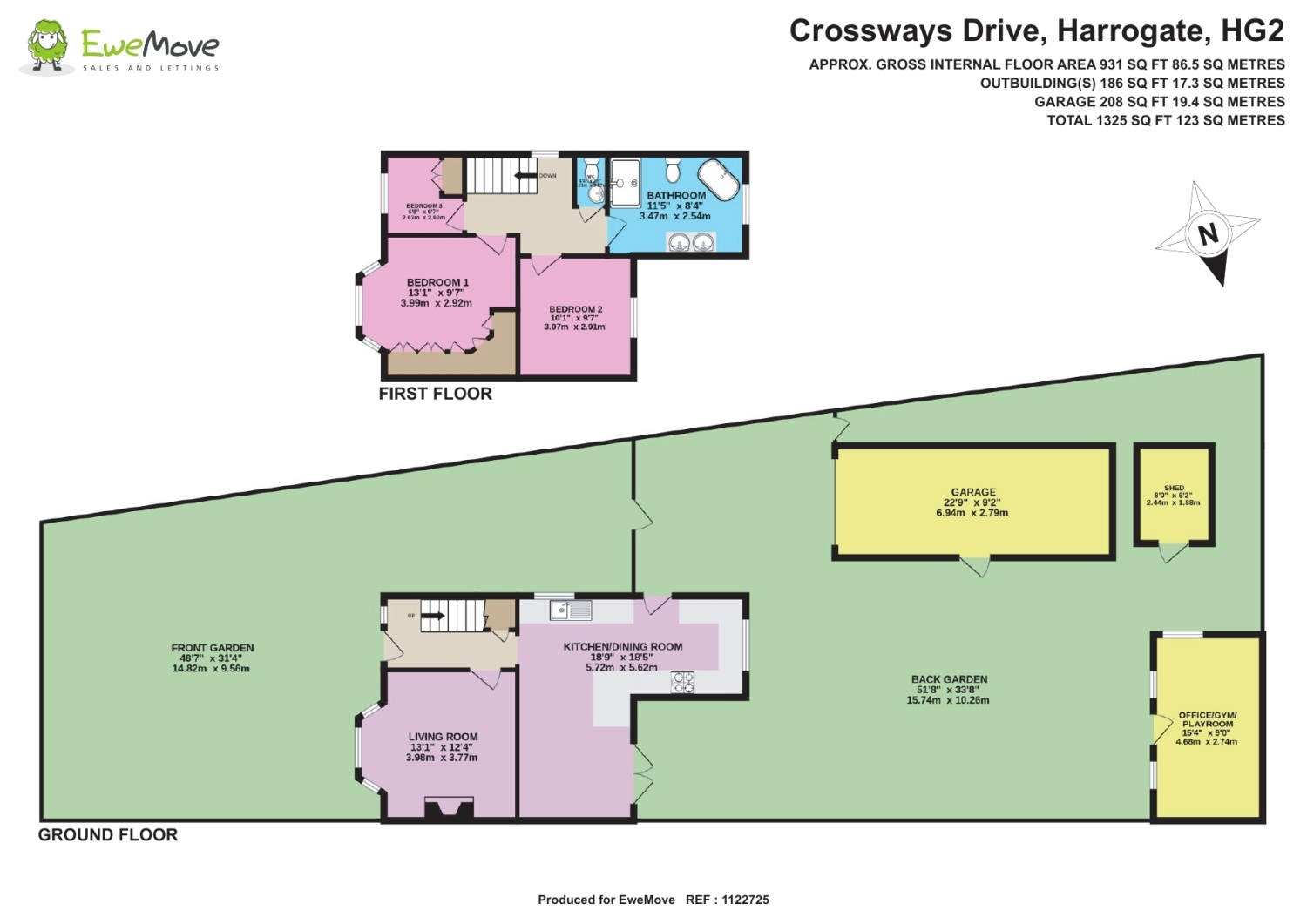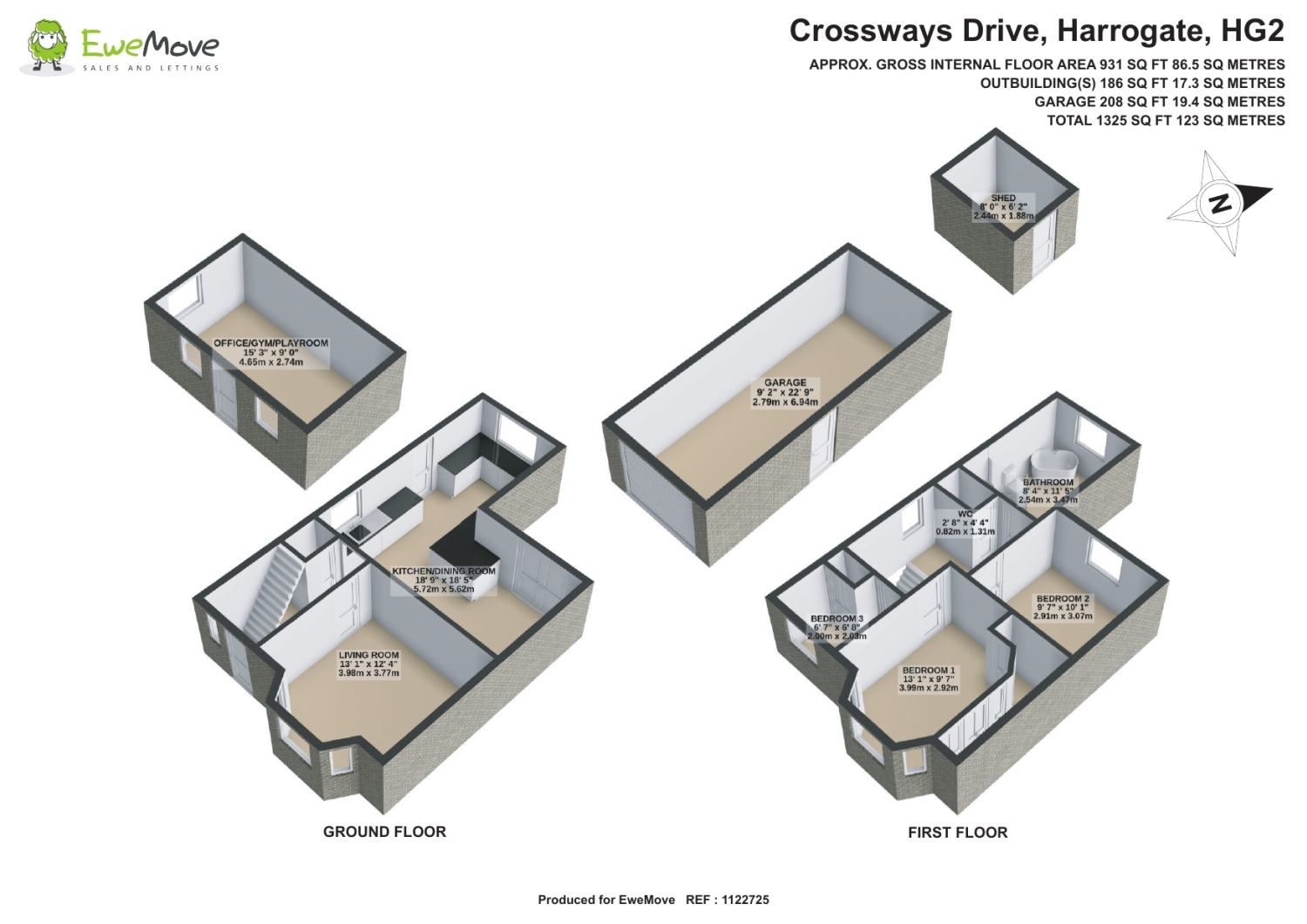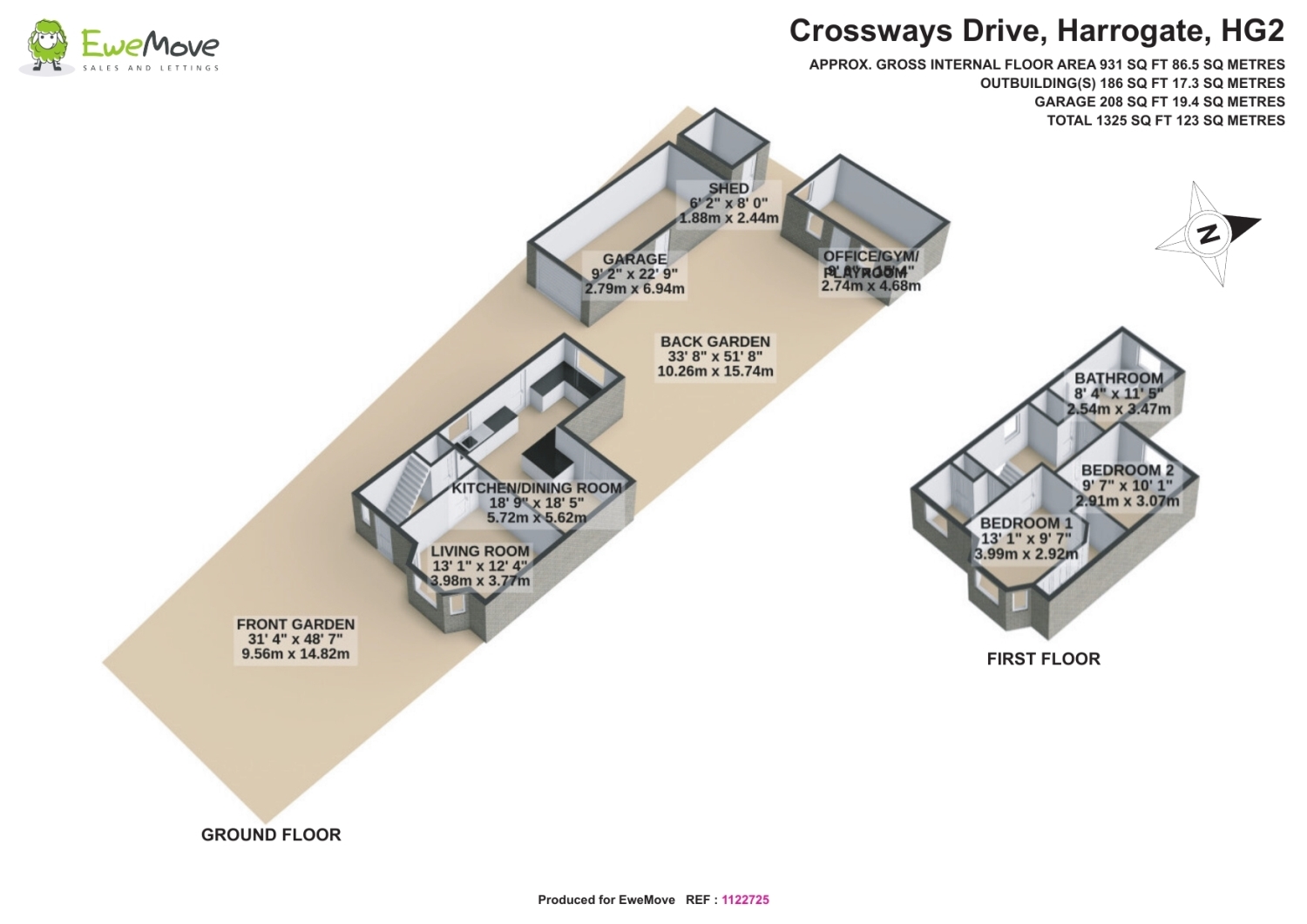Semi-detached house for sale in Crossways Drive, Harrogate HG2
* Calls to this number will be recorded for quality, compliance and training purposes.
Property features
- Stunning 3 bed Harrogate home
- High quality complete refurbishment
- Amazing contemporary bathroom
- Superb external office, gym or playroom
- Excellent open plan kitchen & dining room
- Lovely garden
- Single garage
- Driveway parking
Property description
This is a property to behold. Recently completely refurbished to 'show home' standard by the current owners, you will not fail to be impressed by the high quality throughout. If it is not the fantastic open plan kitchen dining area or the stunning bathroom that makes the decision for you, the large external office/gym/workshop will.
As soon as you enter the welcoming hallway, you will see the quality decor in terms of the stairway panelling and luxury vinyl tile flooring. The bright living room leads from here and the end of the hallway takes you to the amazing extended kitchen and dining area.
On the first floor, as well as the wide landing is the to die for bathroom, additional separate WC, two double bedrooms and a single.
Externally there are lawned gardens to the front and rear and an extended garage for storage. The driveway will accommodate multiple vehicles and finally the large external study with a decking veranda completes this excellent home. What will you use the study for? Come and tell us at your viewing.
Entrance Hall
Welcoming hallway with luxury vinyl tile flooring, which continues throughout the kitchen and dining area. Excellent decorative panelling on the staircase and bannister, and an understairs cupboard for storage.
Living Room
Delightful, bright living room with a recessed fireplace for a character electric stove, or just for ornaments if you prefer. The wooden beam above provides additional charm.
Dining Area
The perfect area for family get togethers, open plan to the extended kitchen so the cook does not miss out. French doors lead to the garden so brightness and a nice aspect are assured. Plenty of space for your family dining table and chairs.
Kitchen
Impressive modern kitchen with multiple wall and base cabinets and plenty of work surface, including a breakfast bar. Integrated appliances are here for you in the form of two eye level ovens, six ring gas hob with extractor over, fridge freezer and dishwasher. There is also space and plumbing for a washer dryer under the counter top. The new combi boiler is located here in a wall mounted cabinet and for added comfort there is a warm air flow heater in the kickboard beneath the rear window cabinets. Finally there is a side door to the driveway, garage and garden.
Bedroom 1
The largest double bedroom is at the front of the property which boasts floor to ceiling wardrobes for your clothing storage with space beside for drawers. Come and see the ingenious bedside shelves for your lamps or other items.
Bedroom 2
This is the second double bedroom at the rear of the property with a window overlooking the garden.
Bedroom 3
This is the final and single bedroom at the front of the house.
Bathroom
An absolutely stunning, part tiled house bathroom with free standing bath with it's own shower head, walk in shower cubicle and a white suite of dual wash basins with drawers beneath and WC.
WC
Separate WC on the landing, next to the bathroom, which includes a wash basin with storage beneath and a wall mounted chrome heated rail will keep your towels dry.
Office
This is the superb, large external study/office with decking veranda to the front. Power, light and an extractor fan are provided. So what will the function be for you and your family? A gym perhaps, maybe a playroom, workshop or Summer house even. Come and tell us your thoughts.
Property info
9 Crossways 2D Floor Plan View original

9 Crossways 2Dg Floor Plan View original

9 Crossways 3D Floor Plan View original

9 Crossways 3Dg Floor Plan View original

For more information about this property, please contact
EweMove Sales & Lettings - Harrogate, Wetherby & Knaresborough, HG2 on +44 1423 789642 * (local rate)
Disclaimer
Property descriptions and related information displayed on this page, with the exclusion of Running Costs data, are marketing materials provided by EweMove Sales & Lettings - Harrogate, Wetherby & Knaresborough, and do not constitute property particulars. Please contact EweMove Sales & Lettings - Harrogate, Wetherby & Knaresborough for full details and further information. The Running Costs data displayed on this page are provided by PrimeLocation to give an indication of potential running costs based on various data sources. PrimeLocation does not warrant or accept any responsibility for the accuracy or completeness of the property descriptions, related information or Running Costs data provided here.































.png)
