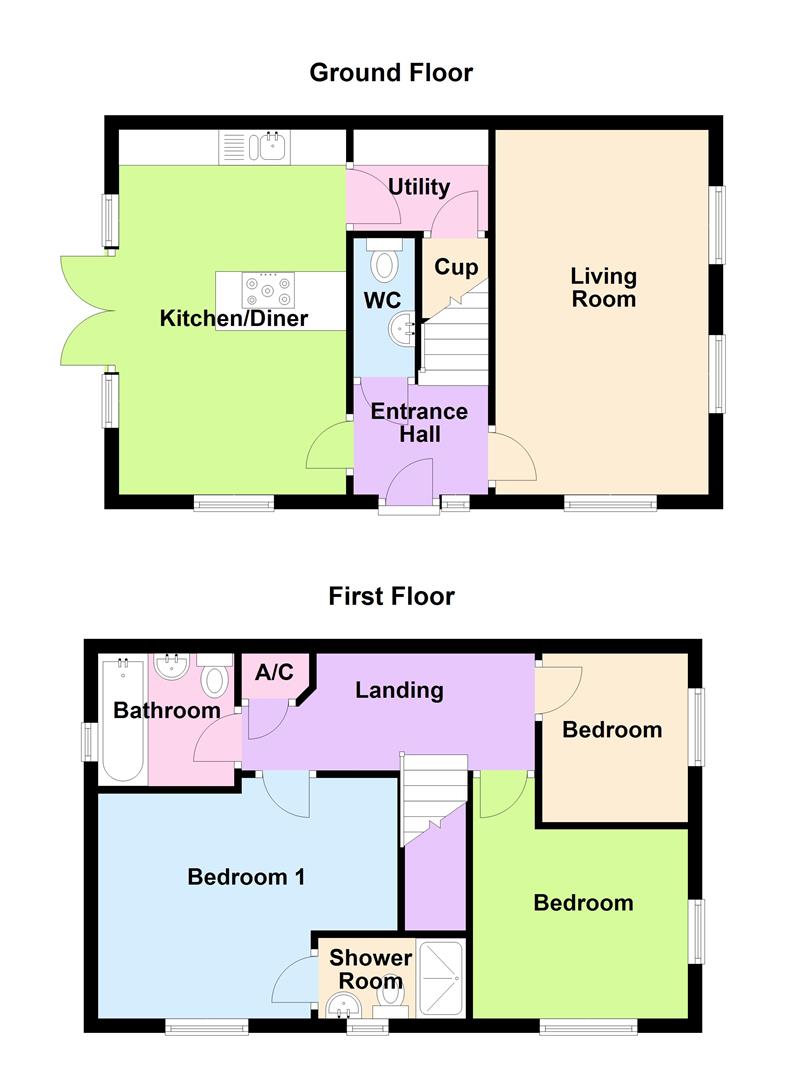Detached house for sale in Mill Hill Wood Way, Ibstock, Leicestershire LE67
* Calls to this number will be recorded for quality, compliance and training purposes.
Property features
- Corner Plot
- Three Bedroom Detached House
- Master Suite
- Utility Room
- Off Road Car Parking
- Sought After Location
Property description
Occupying a corner plot this three bedroom detached family home comes to the market featuring a 16'9 fitted kitchen/diner, dual aspect lounge, utility room and separate WC to the ground floor with stairs rising to the first floor landing giving way to three good size bedrooms including the master suite and family bathroom respectively. The property also features off road car parking and a private rear garden and occupying a sought after position within the popular commuter village of Ibstock. EPC rating B.
Ground Floor
Entrance Hall
Entered through a composite front door and comprising an inset footwell with ceramic tiled flooring and having stairs rising to the first floor.
Lounge (2.97m x 5.11m (9'9 x 16'9))
Benefitting from a dual aspect with a uPVC double glazed window to front and two further uPVC double glazed windows to side.
Guest Cloakroom
A low level push button WC is complimented by a pedestal wash hand basin with mono block mixer tap with part tiled walls, a feature inset mirror and having continued ceramic tiled flooring from the entrance hall.
Kitchen Diner (3.18m x 5.11m (10'5 x 16'9))
Inclusive of am attractive range of wall and base units, a one and a half bowl sink and drainer unit with metro tiled splashbacks, a peninsula worksurface which in-turn features an inset five ring gas hob with extractor hood over and also benefitting from inset downlights. The kitchen also features ceramic tiled flooring, an integral fridge and dishwasher with additional electric double oven/grill and benefitting from a dual aspect with uPVC double glazed window to front and uPVC framed french doors accessing the private rear garden to side.
Utility Room (1.42m x 1.88m (4'8 x 6'2))
Benefitting from continued ceramic tiled flooring from the kitchen diner and featuring an integral freezer beneath a worksurface along with additional space and plumbing for multiple appliances and also having access to under stairs storage having an extractor fan and benefitting from the gas fired central heating boiler.
First Floor Landing
Bedroom One (4.11m x 3.15m (13'6 x 10'4))
Having uPVC double glazed window to front and giving way to the en-suite shower room.
En-Suite Shower Room (1.98m x 1.12m (6'6 x 3'8))
This three piece white suite comprises a low level push button WC, pedestal wash hand basin with mono block mixer tap, a double shower enclosure with thermostatic bar mixer tap over with an extractor fan, inset downlights, part tiled walls with ceramic tiled flooring, a shaver point and opaque uPVC double glazed window to front.
Bedroom Two (3.10m x 3.00m (10'2 x 9'10))
Benefitting from a dual aspect with uPVC double glazed windows to front and side and having loft hatch.
Bedroom Three/Study (2.03m x 2.36m (6'8 x 7'9))
Having uPVC double glazed window to side.
Family Bathroom (1.91m x 1.65m (6'3 x 5'5))
This three piece white suite comprises a low level push button WC, panel bath with splash screen and thermostatic mixer shower over, a pedestal wash hand basin with mono block mixer tap, having part tiled walls, inset downlights, an extractor fan, ceramic tiled flooring and an opaque uPVC double glazed window to side.
Outside
Private Rear Garden
A paved patio area compliments a well maintained lawn which is partly surround by timber closed board fence panelling and having rear gated access, a timber shed and facilitated by a water point.
Front
A paved walkway accessing the front door beneath a canopy porch bisects areas of panted shrubs amongst areas of slate shingling with further box hedging to side and also leading to the rear driveway which is finished in tarmac and offers tandem car standing.
Property info
For more information about this property, please contact
Sinclair Estate Agents – N.W Leicestershire, LE67 on +44 1530 229214 * (local rate)
Disclaimer
Property descriptions and related information displayed on this page, with the exclusion of Running Costs data, are marketing materials provided by Sinclair Estate Agents – N.W Leicestershire, and do not constitute property particulars. Please contact Sinclair Estate Agents – N.W Leicestershire for full details and further information. The Running Costs data displayed on this page are provided by PrimeLocation to give an indication of potential running costs based on various data sources. PrimeLocation does not warrant or accept any responsibility for the accuracy or completeness of the property descriptions, related information or Running Costs data provided here.





























.png)


