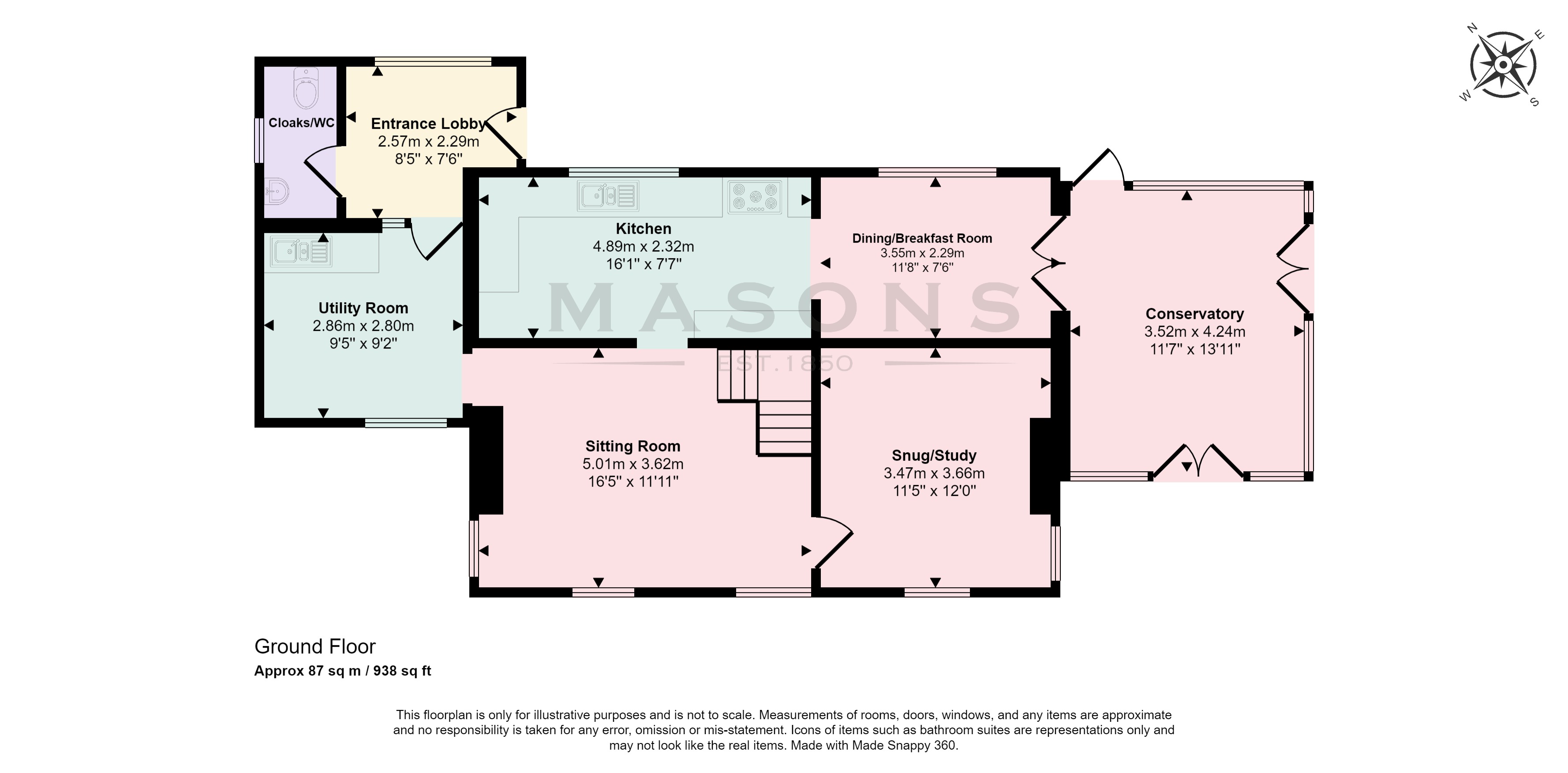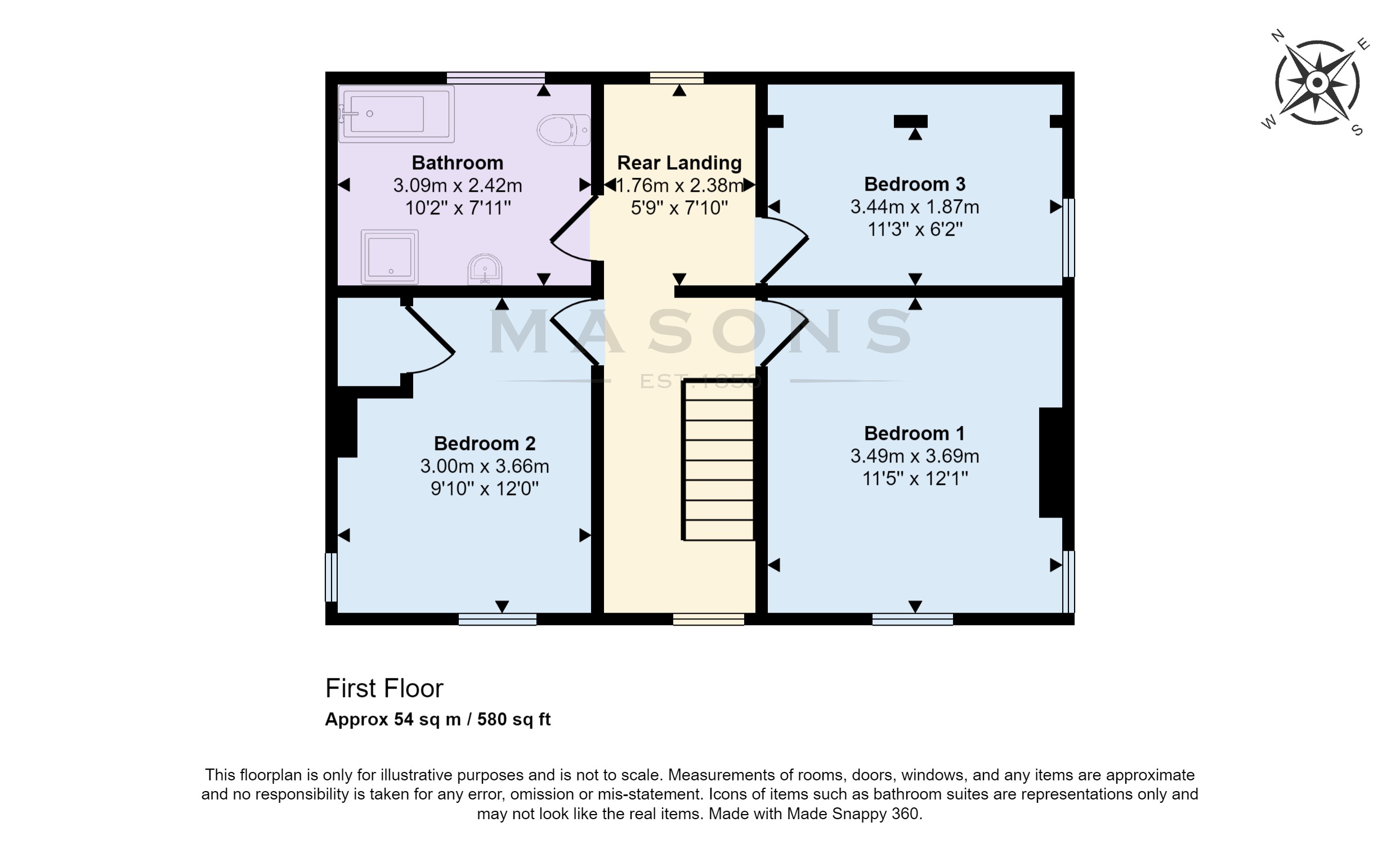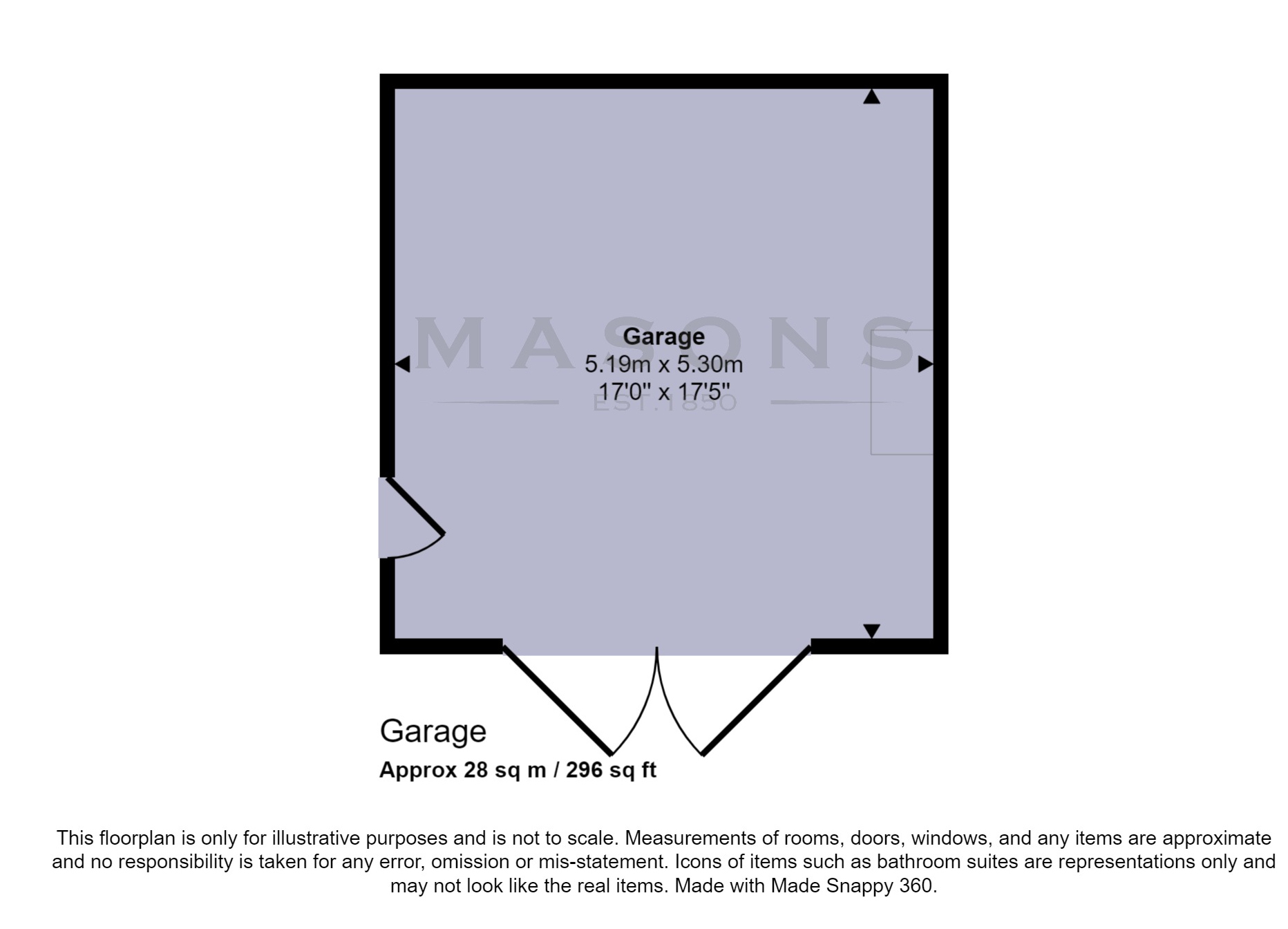Cottage for sale in Aby, Alford LN13
* Calls to this number will be recorded for quality, compliance and training purposes.
Property features
- Detached 3 bedroom country cottage
- Standing in approx. 1 acre of land (sts)
- Opportunity to acquire additional land in the future
- Newly built double garage
- Refurbished bathroom with bath and shower
- Lounge, study/snug or bedroom 4
- Murdoch Troom kitchen with breakfast/dining area
- Large double-glazed conservatory
- Utility, cloaks/WC, lobby, greenhouse and shed
- Oil CH system, dg windows. No chain
Property description
A detached 3-bedroom country cottage standing in approximately 1 acre of land (sts) with an opportunity to acquire additional land in the future. The property has been significantly improved over the last seven years to include construction of a new twin-skin double garage with pitched slate roof and stands in attractive, formal gardens, together with a grass paddock, orchard and spacious driveway. 2 reception rooms, Murdoch Troon breakfast-kitchen, large conservatory, refitted bathroom, oil central heating system and uPVC double-glazed windows. For sale with no chain. Please see the PDF brochure for full details.
A detached 3-bedroom country cottage standing in approximately 1 acre of land (sts) with an opportunity to acquire additional land in the future. The property has been significantly improved over the last seven years to include construction of a new twin-skin double garage with pitched slate roof and stands in attractive, formal gardens, together with a grass paddock, orchard and spacious driveway. 2 reception rooms, Murdoch Troon breakfast-kitchen, large conservatory, refitted bathroom, oil central heating system and uPVC double-glazed windows. For sale with no chain
The Property This characterful detached country cottage enjoys a rural setting and has solid brick principal walls with local Farlsthorpe brick to the main elevation, beneath a principal timber roof structure with a "cat slide" rear slope which has only recently been stripped, felted and re-covered in tiles. The side single storey wing also has a pitched timber roof structure covered in clay pantiles.
Around seven years ago, the interior of the cottage was stripped, re-wired, partly re-plastered and an oil-fired central heating system was installed with pressurised domestic hot water. A number of the windows were replaced with new uPVC double-glazed windows in addition to the existing ones, and the conservatory was constructed providing a spacious additional living area. The kitchen has been re-fitted with a range of attractive, painted Murdoch Troon units, one of which houses a slimline dishwasher and there is a dual fuel range cooker with cooker hood over. The bathroom has also been re-fitted with a white suite including an impressive rolltop, double-ended bath and a shower cubicle.
The detached double garage was newly constructed with twin skin cavity walls having reclaimed Farlsthorpe brick facings under a pitched timber roof structure covered in natural slate.
The cottage stands in spacious grounds extending to approximately 1 acre in total (subject to survey) to include mature, well-stocked formal gardens, a large, gravelled parking courtyard with gated entrance and a grass paddock to the rear.
Nb Applicants should note that planning permission has been obtained for two dwellings in the paddock to the north of the garage, a detached bungalow and a detached dormer bungalow beyond.
Directions From Louth take the A16 road south from the by-pass roundabout for just under 8 miles to the other side of Swaby and then turn left at the top of the hill. Follow the road for around 2 miles into Aby village passing the award-winning public house – The Railway Tavern on the right. Carry on until Griffontee House is found on the right just after the turning to New Street with the double gated entrance immediately after the cottage.
Accommodation (Approximate room dimensions are shown on the floor plans which are indicative of the room layout and not to specific scale. For the purpose of our description, the south-facing elevation shown in the main image is deemed to be the front elevation of the property)
Ground Floor The main entrance is at the rear of the property where a white uPVC, part-glazed (double-glazed) door opens into the:
L-Shaped Entrance Lobby Ceramic-tiled floor, large window overlooking the driveway and part ceramic-tiled walls. Trap access to the wing roof void. Part-glazed uPVC (double-glazed) door with double-glazed side panel to the utility room adjacent and a white timber six-panel door to the:
Cloakroom/WC Ceramic-tiled floor extending through from the entrance lobby and a white suite of low-level WC and a slim vanity wash hand basin with cupboard beneath and lever mixer tap. Radiator, extractor fan and side window.
Utility Room With base double cupboard unit in white having a one and a half bowl, single drainer stainless steel sink unit over with lever chrome mixer tap and a roll-edge, granite-effect work surface to the side with tiled splashback. Beneath this is space with plumbing for a washing machine. Ceramic-tiled, stone-effect flooring, radiator and part-tiled wall to one side. Central heating thermostat for the ground floor heating, front window and Grant oil-fired central heating boiler with digital wall programmer. Walk-through opening to the:
Utility Room With base double cupboard unit in white having a one and a half bowl, single drainer stainless steel sink unit over with lever chrome mixer tap and a roll-edge, granite-effect work surface to the side with tiled splashback. Beneath this is space with plumbing for a washing machine. Ceramic-tiled, stone-effect flooring, radiator and part-tiled wall to one side. Central heating thermostat for the ground floor heating, front window and Grant oil-fired central heating boiler with digital wall programmer. Walk-through opening to the:
Sitting Room An attractive room with staircase leading off via a quarter landing to the first floor and having a pine handrail over a white spindle balustrade with a matching security gate from the quarter landing. Brick recessed fireplace with split-level flagstone hearth and an inset cast iron, multi-fuel Clearview stove. Two front windows, side window, radiator, TV point and double doors to an understairs store cupboard. Square walk-through opening to the kitchen and door to:
Snug/Study A versatile reception room presently used by the current owner as a study and also having a Clearview cast iron stove set into a recessed fireplace with flagstone hearth. Radiator and window to front and side elevations.
Kitchen Fitted with a range of Murdoch Troon bespoke painted kitchen furniture in grey/green tones and having deep oak block work surfaces. The units have a variety of doorknobs and cup handles to the base cupboards and drawer units, matching range of wall cupboards with a wine rack to one side and recess for an upright refrigerator. Attractive dresser unit with base cupboards on each side of a deep three-drawer unit, oak top and upper wall cupboards, together with a glazed centre display cabinet.
White ceramic twin Belfast sink with lever tap, one base unit housing the Kenwood dishwasher and included in the sale is the Rangemaster Professional Deluxe range cooker with two electric ovens and grill, five lpg rings, detachable hot plate and a canopy hood over. Rear window above the sink overlooking the entrance driveway. Ceramic-tiled floor finished in limed oak style, LED ceiling downlighters and Venetian blind to the window. Radiator and wide opening to the:
Dining or Breakfast Room adjacent With ceramic-tiled floor extending through from the kitchen, radiator, TV point and rear window with blind. UPVC glazed double doors to the:
Conservatory A superb size with white uPVC double-glazed windows and French doors, constructed on solid wall base and having a pitched opaque polycarbonate roof. There are two pairs of French doors and a single French door opening onto the gardens. Twelve opening windows, oak-effect windowsills, wall-mounted TV point, power points and an external double power point with wiring to outside for the ornamental pond and barbecue.
First Floor Landing A good size with balustrade extending around the stairwell to form a gallery and a window to the front elevation overlooking the attractive main garden. Central heating thermostat for the first-floor accommodation, radiator and trap access to the main roof void. Square opening from the upper landing with steps down to a Lower Landing with window to the rear.
Bedroom 1 (front) A double bedroom with a double-glazed tilt and turn window on the front elevation and a smaller window to the side elevation. Radiator and white six-panel door from the landing.
Bedroom 2 (front) A further double bedroom (or as at present, a large singe bedroom) with front tilt and turn window facing the main garden. Radiator, side window and white six-panel door to the airing cupboard which houses an insulated hot water cylinder with immersion heater and expansion vessels for the hot water system; linen shelves above the hot water cylinder.
Lower Landing This area forms an ideal space to create a study with two double power points and a telephone socket adjacent. There is a sloping ceiling and doors off to bedroom three and the bathroom.
Bedroom 3 (rear) A single room of good size with two square openings to storage alcoves beneath the lower roof slope. The sloping ceiling has a painted beam and there is a window to the side elevation, together with a radiator.
Bathroom A well-fitted bathroom with a Period style modern suite comprising a low-level WC, Edwardian style pedestal wash hand basin with old-fashioned chrome taps and a double-ended, roll-top bath with chrome ball and claw feet and a chrome mixer tap. Glazed and ceramic-tiled shower cubicle with mosaic tiled border to the centre and shower mixer unit with two levers for a drench head and a handset on rail. Combined-chrome heated towel rail and radiator. Part-sloping ceiling with inset LED downlighters, radiator and low window to the rear elevation with roller blind.
Outside The property is approached from a vehicular entrance bay and through substantial timber double gates of decorative design with matching pedestrian gate. These open onto a spacious gravelled parking and turning area with space for several vehicles and giving access to the:
Detached Double Garage A substantial garage as previously mentioned with brick-faced cavity walls under a natural slate roof and having LED strip lighting, power points, a side pedestrian door and main ledged and braced double doors.
Gardens and Land In total the cottage and grounds have a total area of around 1 acre (sts).
From the driveway metal railings and a matching gate with hedge at the side, separate a flagstone patio adjoining the conservatory – an ideal area for summer patio furniture. A lawned side garden extends beyond with a metal framed greenhouse and timber garden shed to the side. There is a beech hedge and further railings with matching gate into the large formal garden positioned in front of the main elevation. At the far end of the side garden is a grass paddock with gateway and there are mixed hedgerows and trees around the perimeter
The main garden is particularly attractive with patio by the conservatory and steps up under the boughs of a blossom tree onto the lawn. There are well stocked flower beds, borders and ornamental shrubs with a screen close-boarded fence to the lane. At one side there is an opening with gate to an orchard where the present owner has ducks and chickens. The grounds clearly offer the scope to keep a variety of animals as a small hobby farm and the paddock could also be home to a small pony. There are high level outside security lights positioned around the cottage and outside hot and cold taps close to the rear door by the driveway.
Viewing: Strictly by prior appointment through the selling agent.
Location "Aby" is a village of ancient origin mentioned in the Domesday Book.
Positioned close to the fringe of the Lincolnshire Wolds Area of Outstanding Natural Beauty, there are some interesting country walks and bridleways in the area. As previously mentioned, the village has an award-winning public house. Louth market town is about 8 miles away and the smaller market town of Alford is just 5.5 miles. Each has shops, recreational facilities and local schools to include the grammar school academies. The coast is about 9 miles away at its nearest point and travelling north or south reveals nature reserves, country villages and long beaches together with contrasting holiday resorts.
General Information The particulars of this property are intended to give a fair and substantially correct overall description for the guidance of intending purchasers. No responsibility is to be assumed for individual items. No appliances have been tested. Red-lined aerial images show approximate boundaries and should be verified on sale against the contract plan.
Fixtures, fittings, carpets and curtains are excluded unless otherwise stated. Plans/Maps are not to specific scale, are based on information supplied and subject to verification by a solicitor at sale stage. We are advised that the property is connected to mains electricity, water and drainage but no utility searches have been carried out to confirm at this stage. The property is in Council Tax band C.
Property info
For more information about this property, please contact
Masons Sales & Lettings, LN11 on +44 1507 736023 * (local rate)
Disclaimer
Property descriptions and related information displayed on this page, with the exclusion of Running Costs data, are marketing materials provided by Masons Sales & Lettings, and do not constitute property particulars. Please contact Masons Sales & Lettings for full details and further information. The Running Costs data displayed on this page are provided by PrimeLocation to give an indication of potential running costs based on various data sources. PrimeLocation does not warrant or accept any responsibility for the accuracy or completeness of the property descriptions, related information or Running Costs data provided here.









































.png)

