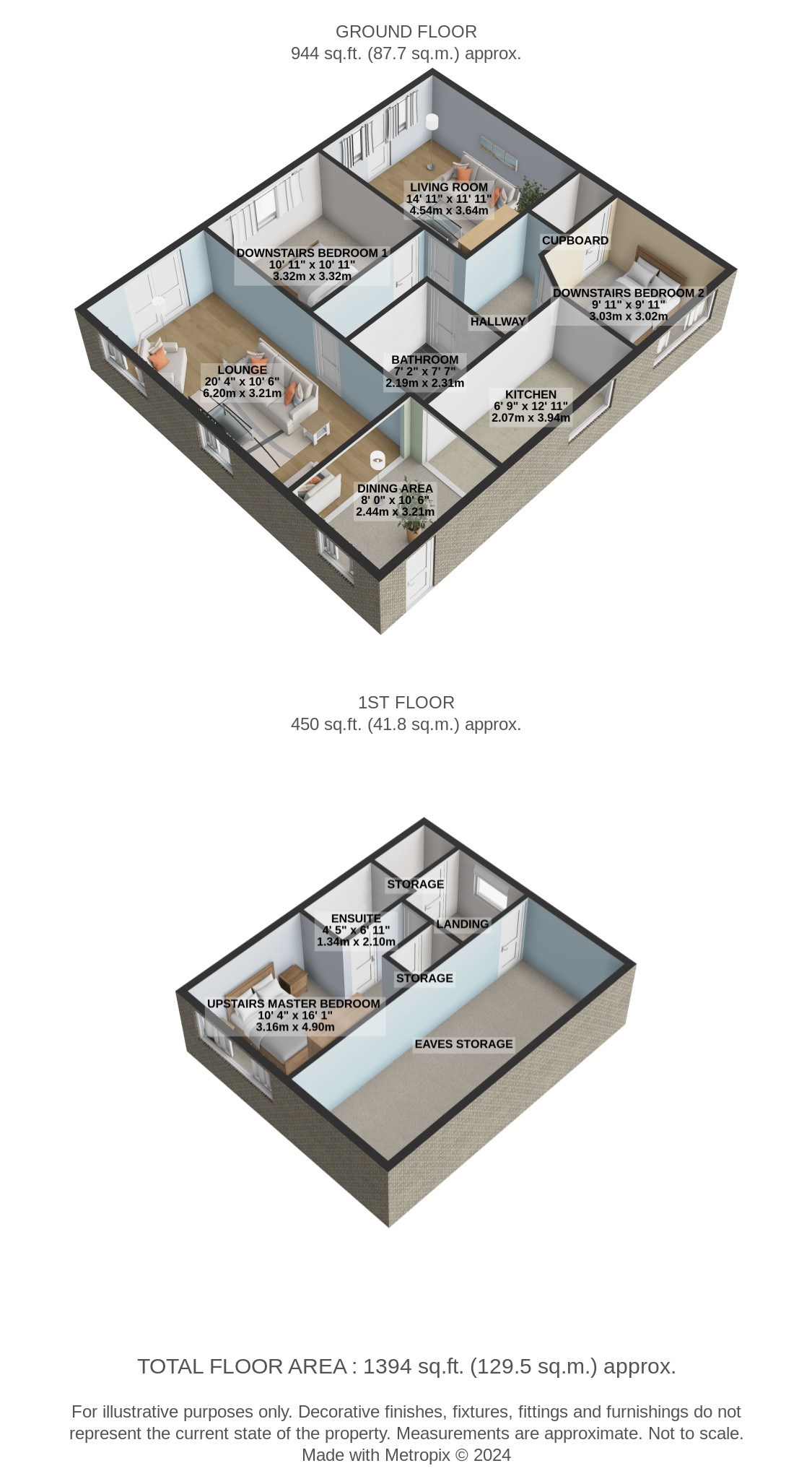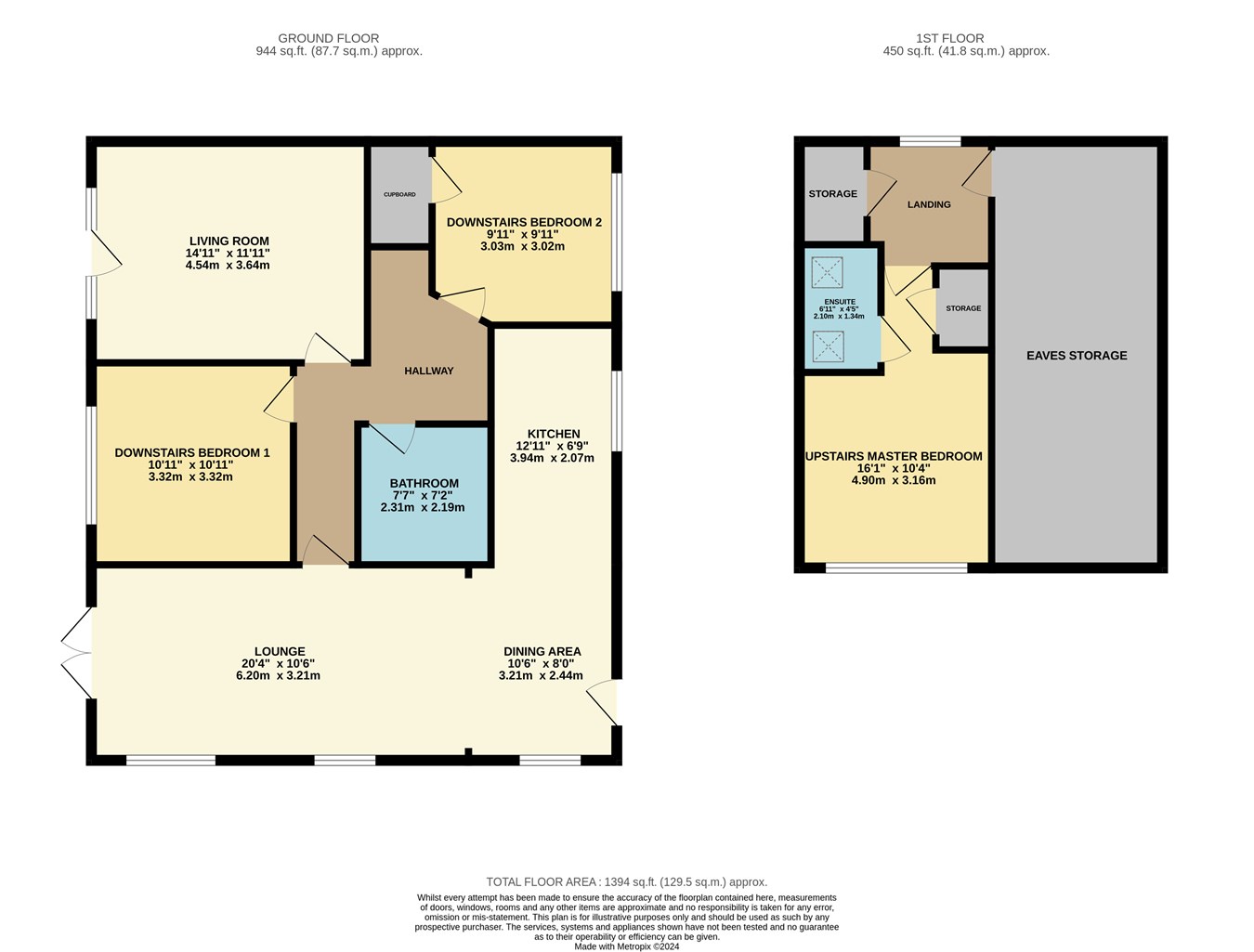Bungalow for sale in Edenway, Fulwood, Preston PR2
* Calls to this number will be recorded for quality, compliance and training purposes.
Property description
Click Estate Agents is delighted to introduce this charming 3-bedroom, 2-reception bungalow nestled in the heart of Fulwood, Preston. Set on a large corner plot, this property offers a lovely blend of space, style, and comfort, creating a delightful retreat for modern living.
Key Features:
Spacious Layout: This bungalow boasts a spacious layout with two bedrooms on the ground floor and a master bedroom on the upper level, providing flexibility for families of all sizes.
Open-Plan Living: Enjoy the concept of open-plan living with an inviting kitchen/dining room and family reception room on the ground floor, perfect for both everyday living and entertaining.
Luxurious Amenities: Indulge in modern amenities, including a family bathroom on the ground floor and an ensuite bathroom accompanying the master bedroom on the upper floor, offering convenience and comfort.
Generous Garden and Driveway: Step outside to discover a generous garden and driveway, offering ample outdoor space for relaxation and alfresco dining, surrounded by lush greenery that enhances privacy and tranquility.
Potential for Extensions: With its large corner plot, there's potential for expansion and customization, allowing you to tailor the property to your specific needs and preferences.
Fulwood's Desirable Address:
Prime Location: Enjoy the convenience of a prime location in Fulwood, with easy access to local amenities, schools, parks, and transportation links.
Community Spirit: Experience the warmth of community spirit in Fulwood, where friendly neighbors and a welcoming atmosphere create a sense of belonging.
In Summary:
This charming bungalow offers a delightful retreat in the heart of Fulwood, presenting an opportunity for comfortable living in a convenient location. With its spacious layout, modern amenities, and potential for customization, it's a wonderful place to call home in Preston. Contact Click Estate Agents today to arrange a viewing and discover the charm of this lovely property.
Viewing are strictly by appointment.
Front Garden / Driveway
Hedge across the front of the property.
Timber fenced to the sides of the property.
Iron gates leading to the red brick paved driveway.
Iron gate leading the red brick paved walkway.
Flower beds.
Trees.
Timber shed.
PVC double glazed front door.
Open Plan Kitchen/ Diner/ Lounge
Front door leads into dining area.
Lounge
Timber flooring.
Radiators.
Coal Effect Fire.
PVC double glazed windows to side elevation.
PVC double glazed doors to rear garden.
Curtains.
Electric sockets.
Recessed ceiling spotlights.
Part glazed timber door to Hallway further living areas.
Kitchen
Fitted wall and base units.
Tiled flooring.
Part tiled walls.
Integrated 'Flavel' 8 plate gas cooker with ovens and grill.
Chromed extractor hood.
Beko dishwasher.
Electric sockets.
PVC double glazed windows to side elevation.
Curtains.
Recessed ceiling spotlights.
Dining Area
Tiled flooring.
Radiator.
PVC double glazed windows to side elevation.
Curtains.
Electric sockets.
Recessed ceiling spotlights.
Hallway
Vinyl flooring.
Radiator.
Electric socket.
Smoke detector.
Ceiling lights.
Carpeted staircase to upstairs master bedroom.
Living Room
Timber flooring.
Radiator.
Marble fireplace.
Coal effect fire.
PVC double glazed patio door leading to rear garden.
Electric sockets.
Ceiling lights.
Downstairs Bedroom One
Vinyl flooring.
Radiator.
PVC double glazed windows to rear elevation.
Curtains.
Electric sockets.
Ceiling lights.
Downstairs Bedroom Two
Carpet.
Radiator.
PVC double glazed window to side elevation.
Storage cupboard.
Electric sockets.
Ceiling lights.
Family Bathroom
Vinyl flooring.
Tiled walls.
Bathtub.
Shower over bathtub.
Washbasin.
WC.
Chrome towel rail/radiator.
Ceiling lights.
Landing
Carpet.
Radiator.
Ovc double glazed window to side elevation.
Electric socket.
Under eaves storage cupboards.
Attic access.
Upstairs Master Bedroom
Located on the first floor.
Timber floor.
Radiator.
PVC double glazed window to front elevation.
Electric sockets.
Ceiling lights.
Timber door to ensuite bathroom.
Ensuite
Shower cubicle.
WC.
Sink.
Vinyl flooring.
Tiled walls.
Sky light window.
Recessed ceiling spotlights.
Rear Garden
Large lawn area.
Patio area.
Flower beds.
Mature tree.
Garden shed.
Rain water tank.
For more information about this property, please contact
Click Estate Agents, PR2 on +44 1772 937348 * (local rate)
Disclaimer
Property descriptions and related information displayed on this page, with the exclusion of Running Costs data, are marketing materials provided by Click Estate Agents, and do not constitute property particulars. Please contact Click Estate Agents for full details and further information. The Running Costs data displayed on this page are provided by PrimeLocation to give an indication of potential running costs based on various data sources. PrimeLocation does not warrant or accept any responsibility for the accuracy or completeness of the property descriptions, related information or Running Costs data provided here.


























































.png)