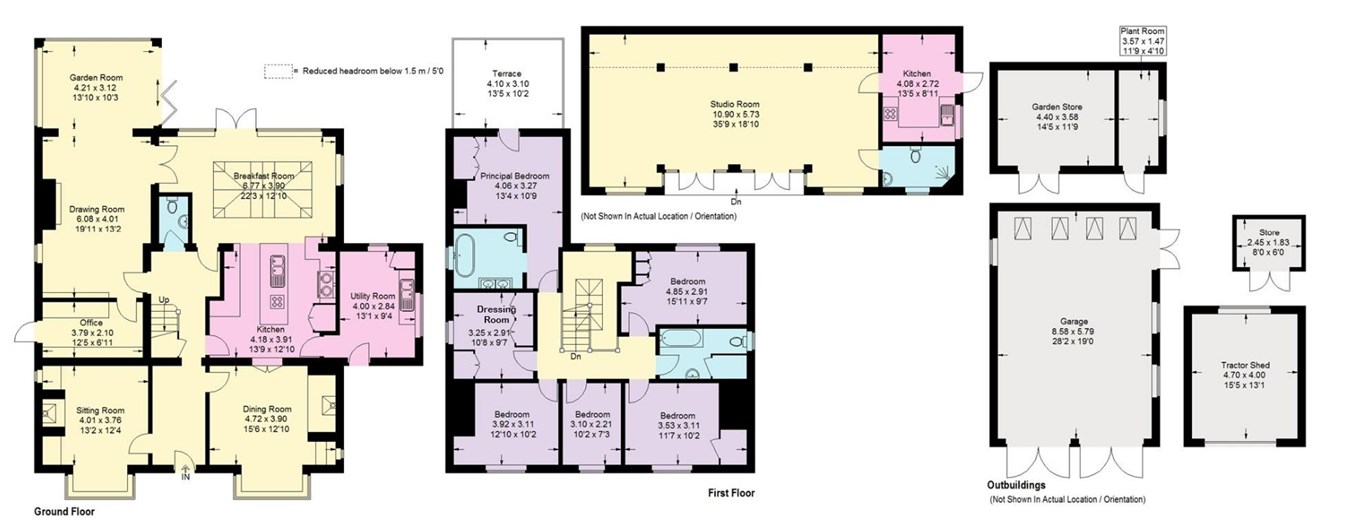Farmhouse for sale in Sheepcote Lane, Chalvington BN27
* Calls to this number will be recorded for quality, compliance and training purposes.
Property features
- Period Farmhouse
- 5 Bedrooms
- 3 Reception Rooms
- Delightful Gardens
- Detached Barn
- Swimming Pool
- Outbuildings and Paddock
- Rural Location
Property description
Reception hall
12' 8" x 6' 2" (3.86m x 1.88m) with brick pavers, exposed timbers.
TV snug
16' 3" x 13' 2" (4.95m x 4.01m) with box bay window to front, exposed ceiling timbers and central inglenook fireplace with wood burning stove and cupboards to side.
Dining room
16' 8" x 15' 4" (5.08m x 4.67m) with box bay window and inglenook (not in use), part panelled walls, serving hatch.
Inner hallway
With glazed roof lantern and stairs rising to first floor landing with understairs storage cupboard.
Kitchen/breakfast room
27' 6" x 13' 9" (8.38m x 4.19m) enjoying a double aspect with views over the adjoining countryside, glazed roof lantern, recessed lighting, tiled flooring throughout. The kitchen is fitted with a range of base and wall mounted kitchen cabinets incorporating cupboards and drawers arranged around a centre island incorporating a 1 1/2 bowl stainless steel sink with etched drainer, a 4 ring ceramic hob and low level oven. The kitchen provides a large area of granite working surface with a two oven Aga and double doors opening onto the patio and garden with further doors opening to living room.
Utility room
13' 0" x 9' 4" (3.96m x 2.84m) a double aspect room with tiled floor, further range of base and wall mounted units with space and plumbing for appliances and a double stainless steel sink with mixer tap and drainer, floor mounted oil fired boiler.
Cloakroom
With light tube and fitted with a low level wc and wash hand basin.
Living room
31' 0" x 13' 2" (9.45m x 4.01m) an impressive triple aspect room with bi-fold doors to patio, part tiled and carpeted with an open fireplace with limestone surround and slate hearth.
Study
12' 5" x 7' 0" (3.78m x 2.13m) with glazed door to side, fitted desk unit and range of cupboards with shelving.
First floor bathroom
10' 10" x 6' 7" (3.30m x 2.01m) max with window to side, vanity sink unit, heated towel rail, resin bath with mixer tap, shower and shower screen.
Main bedroom
20' 0" x 11' 8" (6.10m x 3.56m) with bi-fold doors opening to a balcony with far reaching views, range of wardrobes with hanging and shelving.
En-suite with central slipper bath with mixer tap, his and her vanity sink unit, low level wc and heated towel rail.
Dressing room - 11' 8" x 9' 6" (3.56m x 2.90m) with window to side, range of fitted wardrobes and double airing cupboard.
Bedroom
12' 9" x 10' 0" (3.89m x 3.05m) with window to front, exposed timbers.
Bedroom
10' 0" x 7' 3" (3.05m x 2.21m) with window to front, exposed timbers.
Bedroom
11' 6" x 10' 3" (3.51m x 3.12m) with window to front, large walk-in wardrobe.
Bedroom
15' 4" x 9' 5" (4.67m x 2.87m) with window taking in views, fitted wardrobe.
Garage
27' 7" x 19' 0" (8.41m x 5.79m) an impressive open space with fitted work benches and two double hinged doors. Pedestrian access to the side, first floor barn storage with power and light.
Outside
The property is approached over a driveway that provides parking with access to the garaging. The front garden is enclosed with mature hedging. The gardens are laid to lawn and interspersed with established flowerbeds boasting an array of plants, shrubs and specimen trees. To the rear of the property is a large area of paved patio that takes in the views as well as a circular creeper covered Arbor within the lawn. The garden extends out to the west side and wraps around an oak framed barn which leads out to the heated pool with wall and paved enclosure and external lighting. To the rear of the pool area is a timber shed 13' 11" x 11' 5" (4.24m x 3.48m) with work bench, power and light and the pool filtration room 11' 8" x 4' 10" (3.56m x 1.47m) housing the filtration system and heat pump. To the east is a bridge to the paddock which fronts the lane with a separate vehicular access and a tractor barn with up and over door. A further bridge returns to the garden, the whole of which backs onto open farmland. There is also some further parking just outside the western boundary. The grounds amount to approximately 2.07 acres. Note. There is a footpath across the paddock.
Detached oak framed barn
An English Heritage built barn with an impressive vaulted ceiling.
Kitchen - 13' 0" x 8' 7" (3.96m x 2.62m) with a fitted range of kitchen units incorporating a 4 ring hob and stainless steel sink.
Ancillary room 35' 7" x 18' 9" (10.85m x 5.71m) with glazed doors opening to the pool.
Shower room fully tiled, wet room, heated towel rail, wash hand basin and low level wc.
Property info
For more information about this property, please contact
Campbell’s, TN33 on +44 1424 317043 * (local rate)
Disclaimer
Property descriptions and related information displayed on this page, with the exclusion of Running Costs data, are marketing materials provided by Campbell’s, and do not constitute property particulars. Please contact Campbell’s for full details and further information. The Running Costs data displayed on this page are provided by PrimeLocation to give an indication of potential running costs based on various data sources. PrimeLocation does not warrant or accept any responsibility for the accuracy or completeness of the property descriptions, related information or Running Costs data provided here.






























































.png)
